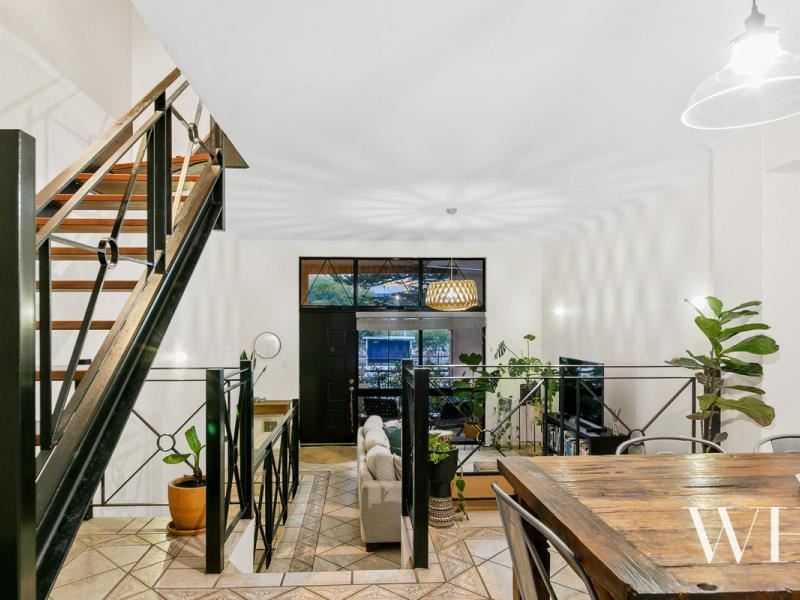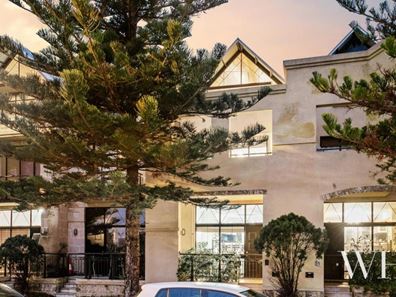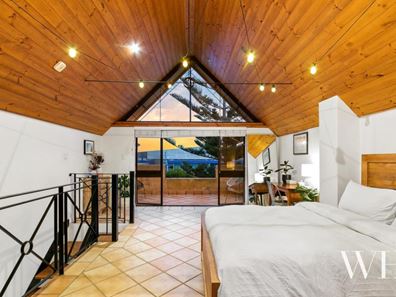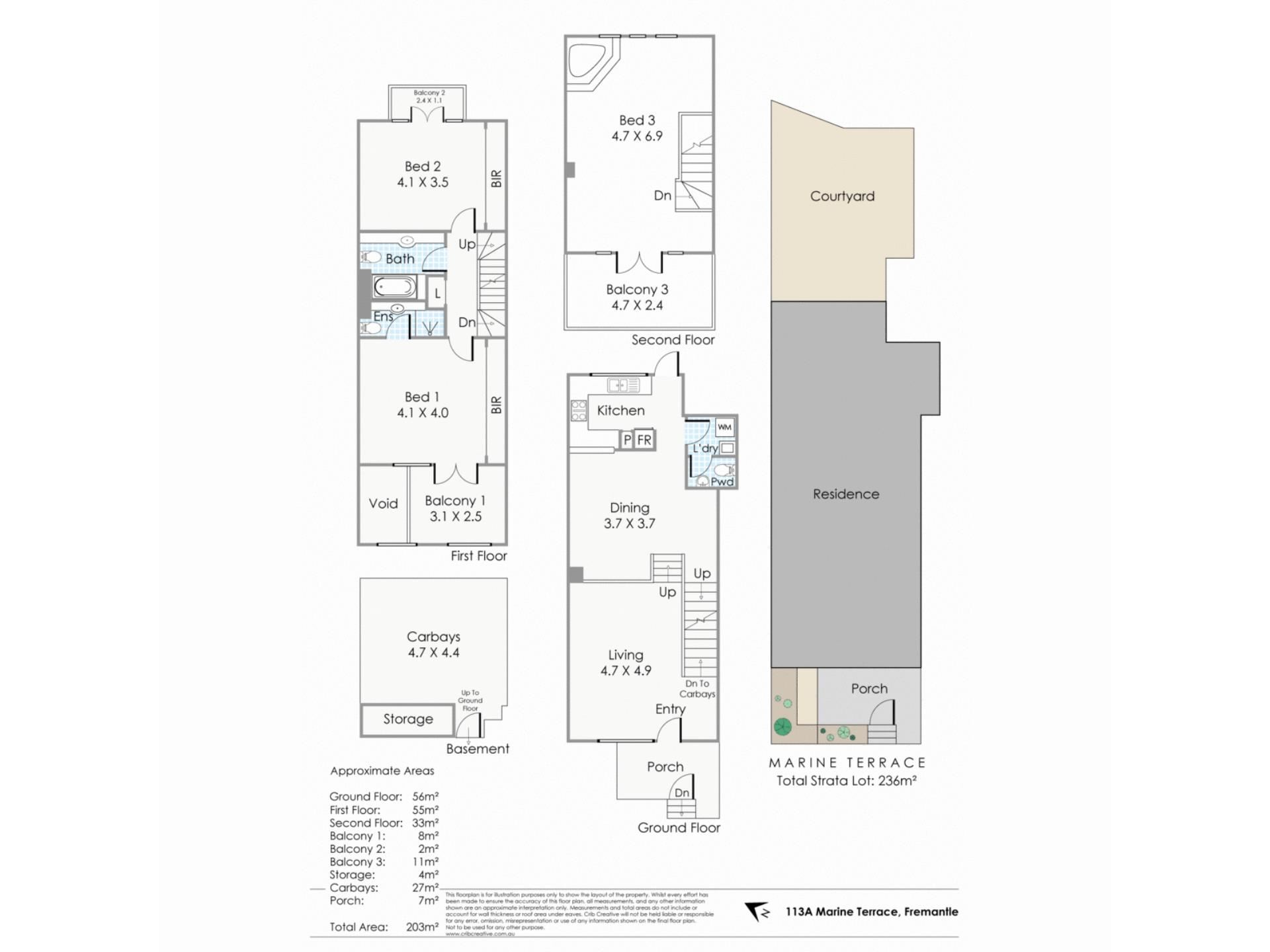


113A Marine Terrace, Fremantle WA 6160
Sold price: $930,000
Sold
Sold: 04 Aug 2022
3 Bedrooms
2 Bathrooms
2 Cars
Townhouse
Contact the agent

Stefanie Dobro
0409229115
White House Property Partners
Tri-Level Industrial Warehouse Style
Flanked by Freo’s iconic Norfolk pines and harbour views beyond, this bright and airy tri-level townhouse, was one of the trailblazers among the architectural industrial-warehouse, loft-style designs now prevalent throughout the Port City.Built at the site of an original factory building, this multi-residence development honours the classic Fremantle style of exposed limestone, corrugated iron and pitched roof highlights.
Distinctive black metal-framed, ceiling-height windows, lofty ceilings and open-top balconies, feature throughout this low-maintenance sanctuary, with a sunny rear courtyard, a sensational top-floor, loft-style bedroom (with a spa), and open-plan living to immerse and enjoy the relaxing and carefree attributes synonymous with Freo’s central heart.
Split over two levels, the modern kitchen, appointed with granite benchtops, 5-burner gas stove and courtyard views, overlooks the living and dining – all laid in limestone-effect ceramic tiles.
A huge, ceiling-to-floor warehouse style window frames this inviting, light-filled space which has access to a private front veranda (to discreetly people-watch and take-in the cooling sea breezes) or a charming rear courtyard, drenched in natural sunlight.
A timber and wrought iron open-tread staircase leads to two spacious bedrooms on the first floor; the front room with an ensuite bathroom and each with balconies and (mirror inlaid) wall-to-wall built-in robes. A generous shared bathroom with a tub and ample bench space completes the floor – fully fitted with rich latte-hued carpet.
Up another level is the grand reveal – a full-floor ski-chalet style, loft bedroom (or a second living area) with a pine-clad loft ceiling, spectacular harbour views from the balcony, and a spa bath to unwind and enjoy the seaside ambience.
Other features include secure below ground parking for two vehicles (via gated entries at South Street and Price Street) with storage, split-system air-conditioning units in the living room and first floor bedroom/master, a spacious laundry with toilet/powder room and external drying court access, gas bayonet in living and fresh white timber-effect blinds throughout.
Central to the complex is a delightful relaxation garden (with water feature) which adds a peaceful edge and ties the development together.
As far as premium coastal locations go, this is one of the most central, and by far the best.
Walk in every direction to multiple attractions and cultural landmarks; Freo’s West End bars, cafes and retail stores, the Fremantle Markets, Fishing Boat Harbour and the charming South Terrace & Wray Avenue café strips, or meander to Bather’s Beach to the north, or South Beach to the south. Also steps away are Notre Dame University, Fremantle Sailing Club, the Rottnest Ferry service and several grocery stores.
For low-maintenance and lock-and-leave peace-of-mind, this practical townhouse offers it all, in one of the world’s most liveable cities.
- Lock-and-leave, low-maintenance attributes
- Open plan, split-level living, kitchen & dining
- Modern kitchen; granite benchtops; gas hobs
- Sunny rear courtyard and front veranda
- Warehouse-style, black iron-framed windows
- Split-system air-conditioners (living and master bedroom)
- Gas bayonet
- Balconies from all bedrooms
- Top floor loft-style bedroom (or living room option) with spa & balcony (harbour views)
- First floor master with ensuite
- Large (mirror inlaid) built-in-robes - two bedrooms
- Carpet first floor
- Generous (ground floor) laundry with powder room
- Secure ground floor parking for two vehicles (plus storage unit)
- Mere steps/central to Fishing Boat Harbour, Freo’s West End, South Terrace’s café strip, Fremantle Sailing Club, Bather’s Beach & South Beach, and Notre Dame University
- Bus stop & train station (plus cycle way) on doorstep
Council rates: $2,669.84 per annum (approx)
Water rates: $1,666.08 per annum (approx)
Strata fees: $1,579.50 per quarter (approx)
Property features
Cost breakdown
-
Council rates: $2,669 / year
-
Water rates: $1,666 / year
-
Strata fees: $1,579 / quarter
Nearby schools
| Fremantle Primary School | Primary | Government | 0.6km |
| Beaconsfield Primary School | Primary | Government | 1.1km |
| Lance Holt School | Primary | Non-government | 1.1km |
| Seda College Wa | Secondary | Non-government | 1.2km |
| Christian Brothers' College | Secondary | Non-government | 1.3km |
| St Patrick's Primary School | Primary | Non-government | 1.3km |
| White Gum Valley Primary School | Primary | Government | 1.4km |
| John Curtin College Of The Arts | Secondary | Government | 1.7km |
| Fremantle College | Secondary | Government | 1.7km |
| East Fremantle Primary School | Primary | Government | 1.9km |
