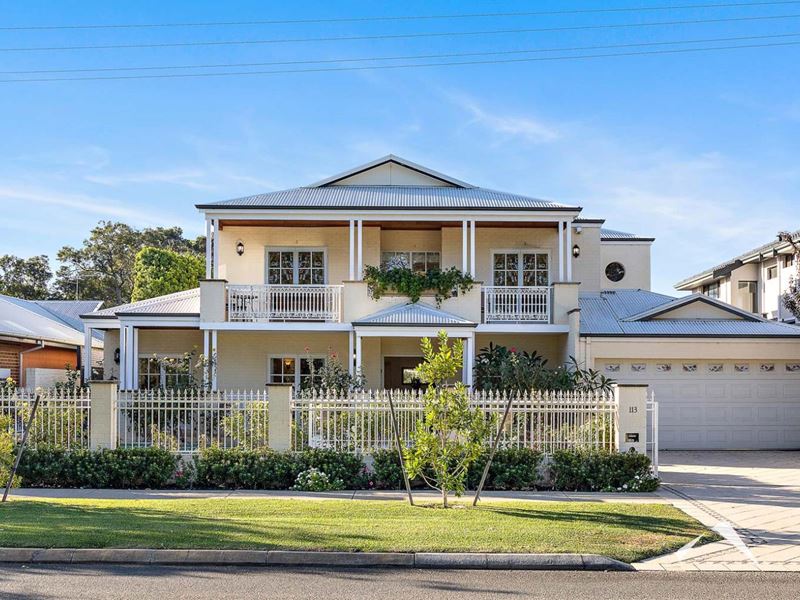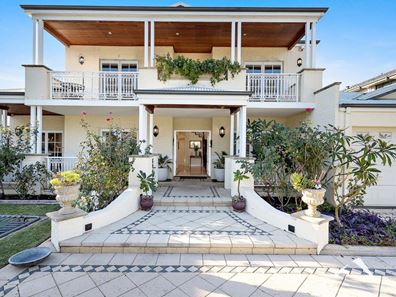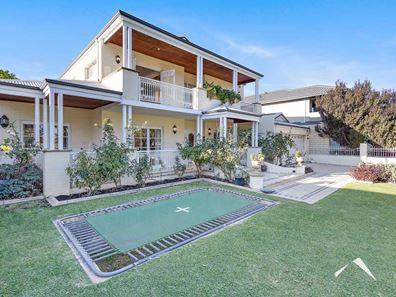


113 Wordsworth Avenue, Yokine WA 6060
Sold price: $2,150,000
Sold
Sold: 22 May 2024
5 Bedrooms
2 Bathrooms
4 Cars
House
Contact the agent

Nik 0418 913 456 Theo 0411 751 377
92276666
Central Paragon Property
PALACE ON THE PARK!
Paragon Property is proud to present one of the most iconic and admired homes that Yokine has to offer. Set in a prime location opposite the lush parkland of Wordworths Reserve and the Perth city skyline, this exclusive residence is a masterclass in balancing flawless finishes and elegant styling with the spaciousness and functionality of a beloved family home. It stands alone as one of the most pristine homes still on a full block in this highly sort after and tightly held locale. Worthy of its premier address, the scale and proportion of this luxurious property delivers everything your family could need with a distinct level of grandeur softened by the warm and welcoming spaces within. With a cohesive design approach to ensure a natural flow and layout continuity, this opulent package offers a multitude of living areas, formal and informal spaces, five bedrooms, two bathrooms, a gourmet kitchen, study, an expansive under cover alfresco, sparkling pool and separate pool house, framed by the most stunning and vibrant gardens you will ever see.The magnificent front façade sets the scene for what lies within, stroll past the bountiful rose bushes and perfectly manicured gardens to the front porch, double lead light doors will lead you into the full-scale entry foyer. Here the magic starts….. Overlooking the front gardens and parkland is a superb formal lounge and dining area, full height glass doors make the most of this delightful vista. Seamlessly flow through to the central kitchen, complete with granite benchtops, a full suite of top of the range appliances, including 900mm oven and gas cook top, plenty of cupboard and bench space plus a walk-in pantry this kitchen is nothing short of superbly equipped. Anchored around this is the informal living space, a casual and comfortable area to relax, watch TV and enjoy some valuable family time and boasting pristine Jarrah floorboards. Large rear facing bi-fold doors flood this space with an abundance of natural light and it opens up in faultless uniformity to the spectacular rear grounds.
Showcasing its design mastery, the separation of the downstairs living and bedrooms zones is indeed where this home excels, there is convenient access from the informal living to the bedroom wing, without being too close to compromise on privacy. Four sizeable bedrooms run the right-hand side length of the property; all have built in robes with two bedrooms featuring Hampton style bay windows overlooking the lush back yard. These rooms are easily serviced by the large and well-appointed main bathroom, fully tiled and boasting double vanity sinks, separate shower and bath. If working from home is an option, then the built-in study is the perfect environment with its very own air conditioner and luxury floorboards all overlooking the stunning front garden. There is also a secondary study nook on offer for the kids.
A statement staircase complete with custom wrought iron design beckons you to the first floor. Upstairs you will find the parents retreat, spoil yourself with a whole floor dedicated just to you. Comprising of a large living area, master bedroom suite, where the spoils are endless, his and hers walk in robes, huge exquisite ensuite with double vanity, large shower, spa bath and separate toilet, it really doesn't get better than this! Both the master bedroom and living area have access to the full width balcony with spectacular panoramic park views that overlook the magnificent treetops and across to the city lights beyond. This is the absolutely perfect place to enjoy your favourite beverage or simply relax with your favourite book while watching the kids enjoy the benefits offered by stunning Wordsworth Reserve.
The rear yard is your very own private oasis, mirroring an extravagant resort, be absolutely flawed by the enormous full alfresco pavilion, an amazing place for large cocktail parties or causal Sunday lunches with family and friends. It is perfectly accentuated by the well establish leafy surrounds of a bespoke garden design, a tranquil haven of flourishing greenery. To complete the outdoor aesthetic, a must have for most families, is the custom designed below ground pool complete with water fountain and adjacent pool house. This excellent additional room is so versatile and adds to the deluxe living and entertaining options this property has to offer.
In addition, the residence has a mixture of ducted and split system air conditioning, ducted heating, security system, 6KW solar panels, Double lock up garage with extra space for additional cars/trailer and a sliding gate for additional security.
A trophy family residence on prime Wordsworth Avenue comes along rarely, showcasing an uncompromising design with a level of sophistication many can only aspire to. Offered for sale for the first time in over 21 years, this home represents a remarkable opportunity to secure a property with features galore and is perfect for those who enjoy the upper echelon of living dynamics.
SCHOOLS NEARBY
Yokine Primary School
Coolbinia Primary School
Carmel School
Mount Lawley Senior High School
TITLE PARTICUALRS
Lot 227 Plan 2563
Volume 1709 Folio 790
LAND AREA
865sqm
OUTGOINGS
Water Rates: $1,984.90 PA
Council Rates: $2,814.59 PA
Property features
Nearby schools
| Coolbinia Primary School | Primary | Government | 0.9km |
| Yokine Primary School | Primary | Government | 0.9km |
| Carmel School | Combined | Non-government | 0.9km |
| Sir David Brand School | Combined | Specialist | 1.0km |
| Australian Islamic - Dianella | Combined | Non-government | 1.0km |
| Our Lady's Assumption School | Primary | Non-government | 1.3km |
| Sutherland Dianella Primary School | Primary | Government | 1.5km |
| Mount Lawley Senior High School | Secondary | Government | 1.6km |
| Kyilla Primary School | Primary | Government | 1.8km |
| St Peter's Primary School | Primary | Non-government | 1.9km |