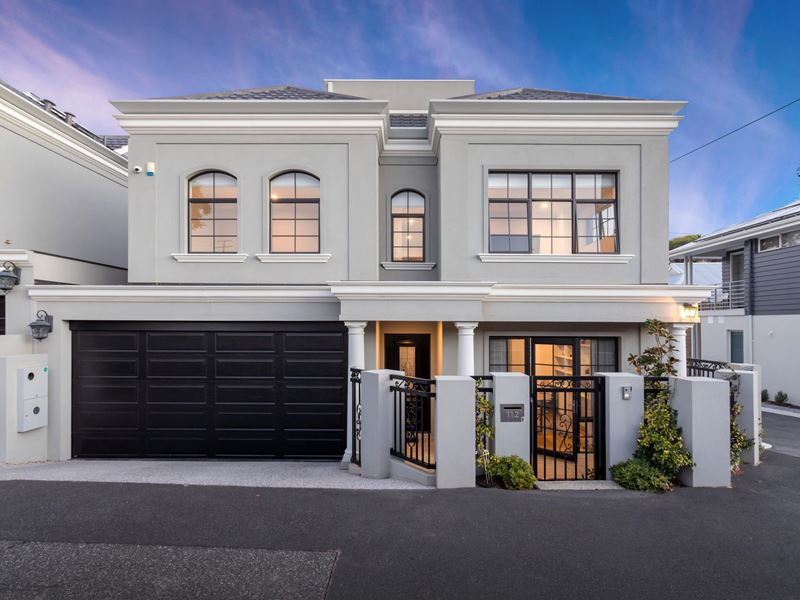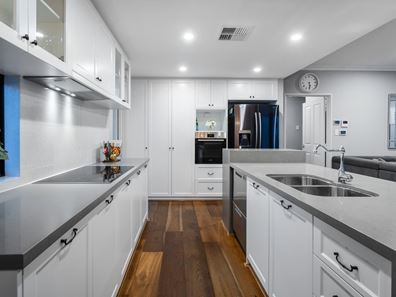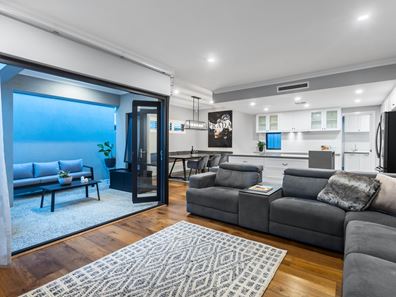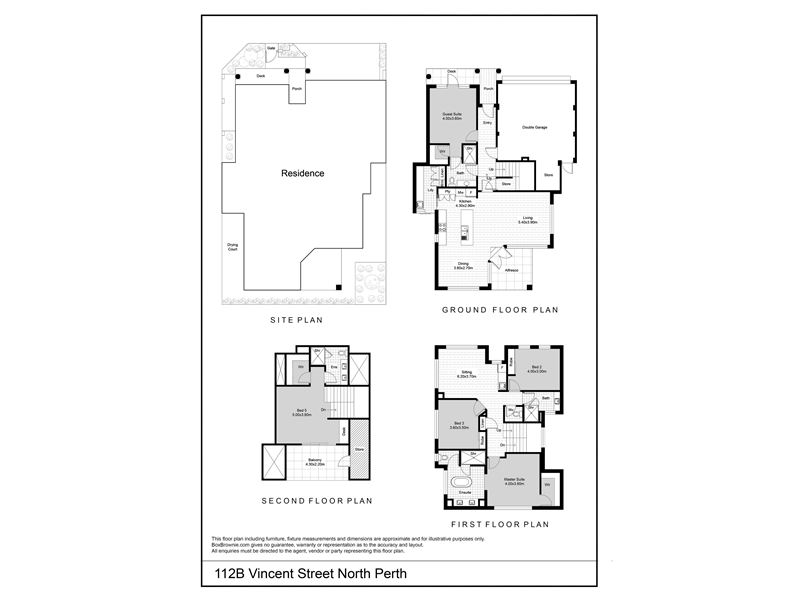


112B Vincent Street, North Perth WA 6006
Sold price: $1,359,777
Sold
Sold: 08 Jun 2022
5 Bedrooms
4 Bathrooms
2 Cars
Landsize 229m2
House
Contact the agent

Chris Pham

Realmark Urban
Three levels of refined luxury park side living.
Set Date SaleAll offers to be presented by Wednesday 8th June 5pm.
What we Love:
Perfectly positioned parkside, this grand Georgian’s exterior extends a palatial feel and offers a glimpse of the luxurious comforts inside.
A bespoke build with an exhaustive list of highlights including sumptuous finishes, incredible attention to detail and an impressive, intelligent layout which ensures total privacy, family functionality and complete quality.
This is a rare and remarkable 5 bedroom, 4 bathroom, 3 level offering, with the capacity to open-up and close down exactly as you require. Perfect for multigenerational living, blended and extended families with beautifully spacious, completely private bedrooms suites on all of the 3 levels.
What we know:
A stylish and secure intercom entry amongst the wrought iron fence details and simply chic, easy care garden.
A decked front courtyard sits alongside the stained glass front door and extends from the ground floor guest suite.
An independent entrance allow access to the ground floor suite with its own luxurious ensuite. It could suit just about any requirement – a private apartment for elderly parents or older children, visitors or as an outstanding home office.
Designed with entertaining and family living in mind, the bright and spacious ambiance of the open plan kitchen, dining and living area which occupy the balance of the substantial ground floor, is furthered by the opening through bi-fold doors to the generous alfresco.
A chefs kitchen which boasts a discrete laundry/scullery to it’s side features ample space, stone benchtops, stylish feature lighting and bespoke joinery.
The first floor offers an additional living area or relaxing retreat with it’s own kitchenette. A grand master suite with en-suite, indulgent claw foot bath, double vanity and WIR. Natural light floods through Georgian style windows into this truly opulent suite.
Also on the second floor are 2 additional queen-sized bedrooms offer BIR and access to another luxuriously appointed bathroom and separate toilet.
Just when it seemed every conceivable need and want had been met, the second floor delivers yet another master suite, complete with a balcony offering Hyde Park and City glimpses. An en-suite with double vanity, WIR and more storage off the balcony. All making this level a wonderful space for semi-independent living.
A double garage with further storage and every addition of a luxury modern appointments, such as reverse cycle air conditioning, security system, an abundance of power outlets, under stair storage have been considered in 112b Vincent Street.
This is the essence of luxury living for your family in an undeniably urban locale. Just moments to a choice of public transport, with an array of tempting eateries close at hand, picturesque Hyde Park at your disposal and recreation options nearby, this remarkable abode provides an unquestionably fulfilling lifestyle.
Built:2020 Area: 229sqm
Council: $3000 pa Water: $1874.41 pa
Location:
220m to picturesque Hyde Park
850m to bustling Beaufort St for countless cafes, bars, boutiques, galleries & salons.
1.0km to IGA Marketplace & Fresh Provisions for daily & gourmet groceries.
1.2km to The Astor Theatre for new & cult film, stand-up comedy & live music.
1.6km to HBF Park for sport and concerts.
2.4km to the CBD – a 15min bus ride after walking 150m to the nearest bus stop on William St.
Schools:
300m to Sacred Heart Primary
850m to North Perth Primary (in catchment)
1.1km & 1.5km to North Metro TAFE Mt Lawley & Northbridge Campuses
2km to Mount Lawley Senior High
2.1km to Edith Cowan University Mount Lawley
Who to talk to:
Please connect with Chris Pham by calling 0448 777 511 or email [email protected] to secure your private viewing of this remarkable residence.
Property features
Nearby schools
| Sacred Heart Primary School | Primary | Non-government | 0.6km |
| Highgate Primary School | Primary | Government | 0.6km |
| North Perth Primary School | Primary | Government | 0.9km |
| St Paul's Primary School | Primary | Non-government | 1.2km |
| Perth College | Combined | Non-government | 1.4km |
| Mount Lawley Primary School | Primary | Government | 1.8km |
| Mount Lawley Senior High School | Secondary | Government | 1.8km |
| School Of Isolated And Distance Education | Combined | Distance | 1.9km |
| St George's Anglican Grammar School | Secondary | Non-government | 2.0km |
| Aranmore Catholic College | Secondary | Non-government | 2.1km |

