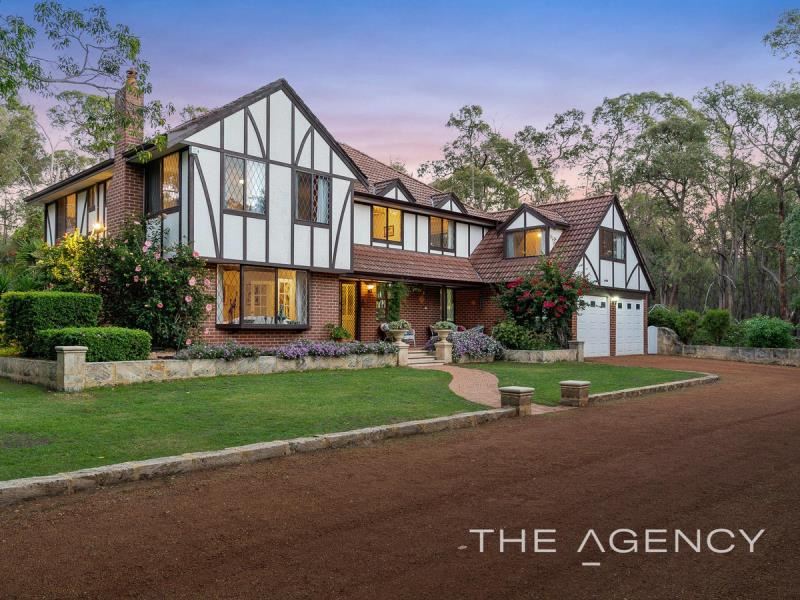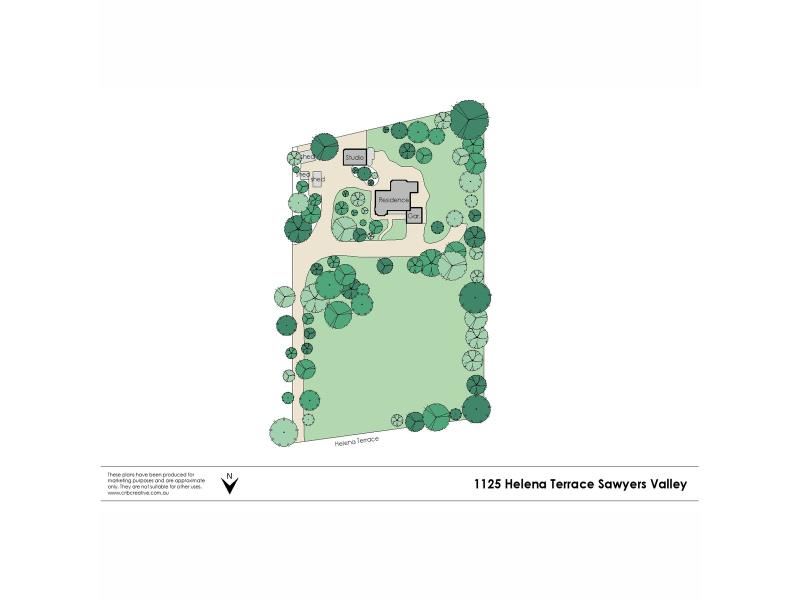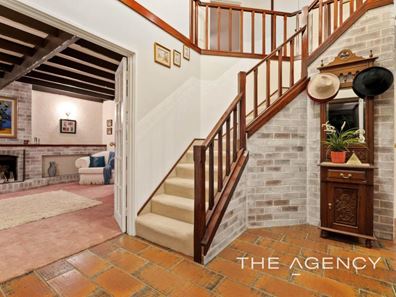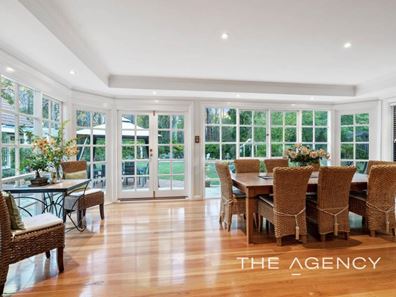"Jarrah View"
Very reminiscent of an old English country estate is the gorgeous property aptly named "Jarrah View." Conveniently tucked away at the end of the street and adjacent to parkland reserve, this property has a complete and unique personality of its own. This impressive Tudor residence with manicured gardens , separate studio and a lush fenced paddock (just perfect for the pony lover), are just a few features of this wonderful property that will delight the most discerning buyer.
5 bedroom 2 bathroom Tudor residence
Formal/informal living, dining plus office
Separate 1 bedroom 1 bathroom studio
Gorgeous estate style country gardens
Fully fenced pastured front pony paddock
Security remote gated access to property
Separate powered games or gym room
Stacks of ancillary parking & arable land
5 mins to Mundaring 20 mins to Midland
Situated on a lush usable 7841 sqm block
At the end of the road you are greeted by a prominent gated entrance with a long driveway from the road to the home. As you meander up the driveway your eye is drawn by the stylish fenced front pastured paddock with a hint of the Tudor style residence in the fore ground.
When you arrive at the imposing home, the specific Tudor detailing and design is very elegant and striking, and most certainly gives you that old English feel.
Enter the home immediately to the right is the home office, to the left is the formal lounge with open fireplace and directly in front is the feature stair case leading you up to the second storey of the home.
Through to the open plan kitchen dining and family area, the stunning black butt floors compliment the banks of colonial windows letting natural light while enjoying the scenic vistas from outside. The huge dining area would suffice the largest family gatherings and the family room area with slow combustion fire is just perfect for the cooler winter months.
The kitchen with granite bench tops, stacks of cupboards and built in appliances is the hub of the home and will certainly appeal to Mum or any serious chef.
The formal dining is to the left of the kitchen and keeps the detailed Tudor style in keeping with the formal lounge.
Upstairs provides the large carpeted bedroom wing. The master bedroom benefits from a refurbish modern ensuite while the main bathroom enjoys a deep spa bath and shower combination and a separate toilet facility is adjacent to the bathroom.
All bedrooms are of more than generous size including a guest bedroom retreat lounge should it be needed. The smallest of the upstairs bedrooms is currently utilised as another office , but still can be a single bedroom or ideal nursery room.
A short distance from the main dwelling is a semi self contained two storey studio with bathroom, kitchenette lounge, dining and upstairs bedroom. This is just ideal for that teenager wanting their own space or perfect for long term guests or even a potential B&B option.
Across from the studio a powered utility room current used as a home gym even provides more family lifestyle options.
The fully fenced paddock provides the opportunity for that special little girl to have her own pony and with riding trails near by, she will certainly be in pony heaven.
Stacks of other usable land surrounds the home and can be capitalised on which ever you decide you want with it , whether its a full tennis court, swimming pool , large workshop or even a further pony paddock, the choice is yours.
A few other features to mention are mains water, bore, various shedding, feature window lead lighting, sun room, downstairs powder room, modernised laundry, internal garage access.
"Jarrah View" is definitely a unique property offering style, sophistication and a superb lifestyle for those buyers wanting that special semi rural lifestyle but still at arms length of amenities.
For more information or to arrange a viewing please contact
PATRICK HARPER - 0413 440 107
Property features
-
Garages 3
-
Study
Property snapshot by reiwa.com
This property at 1125 Helena Terrace, Sawyers Valley is a six bedroom, three bathroom house sold by Patrick Harper at The Agency on 13 May 2019.
Looking to buy a similar property in the area? View other six bedroom properties for sale in Sawyers Valley or see other recently sold properties in Sawyers Valley.
Nearby schools
Sawyers Valley overview
Are you interested in buying, renting or investing in Sawyers Valley? Here at REIWA, we recognise that choosing the right suburb is not an easy choice.
To provide an understanding of the kind of lifestyle Sawyers Valley offers, we've collated all the relevant market information, key facts, demographics and statistics to help you make a confident and informed decision.
Our interactive map allows you to delve deeper into this suburb and locate points of interest like transport, schools and amenities. You can also see median and current sales prices for houses and units, as well as sales activity and growth rates.





