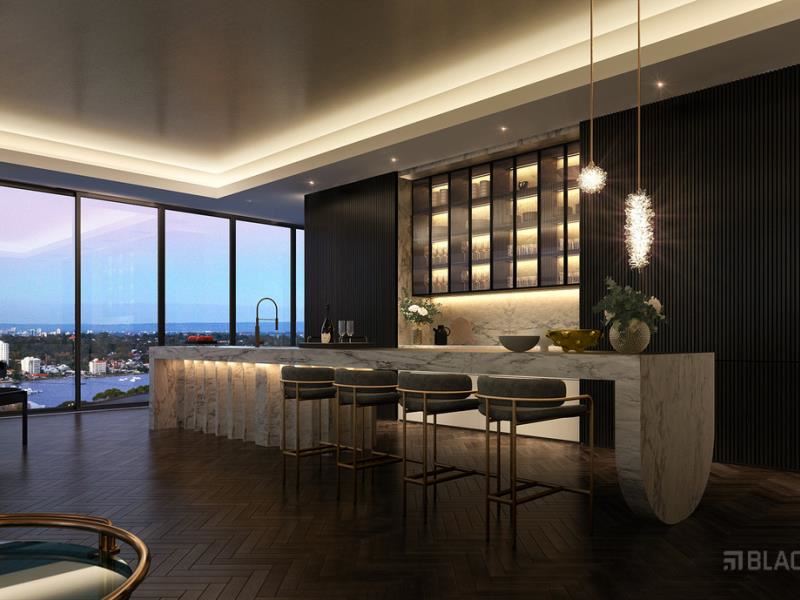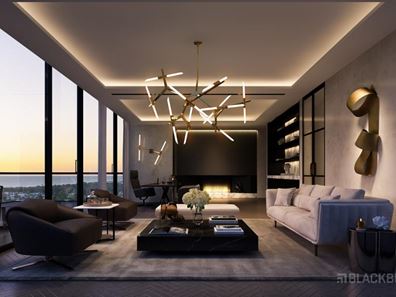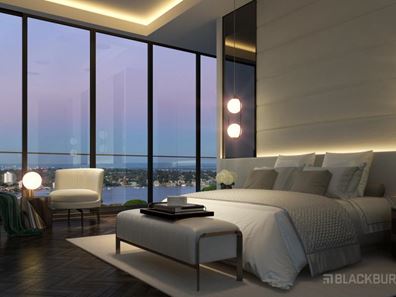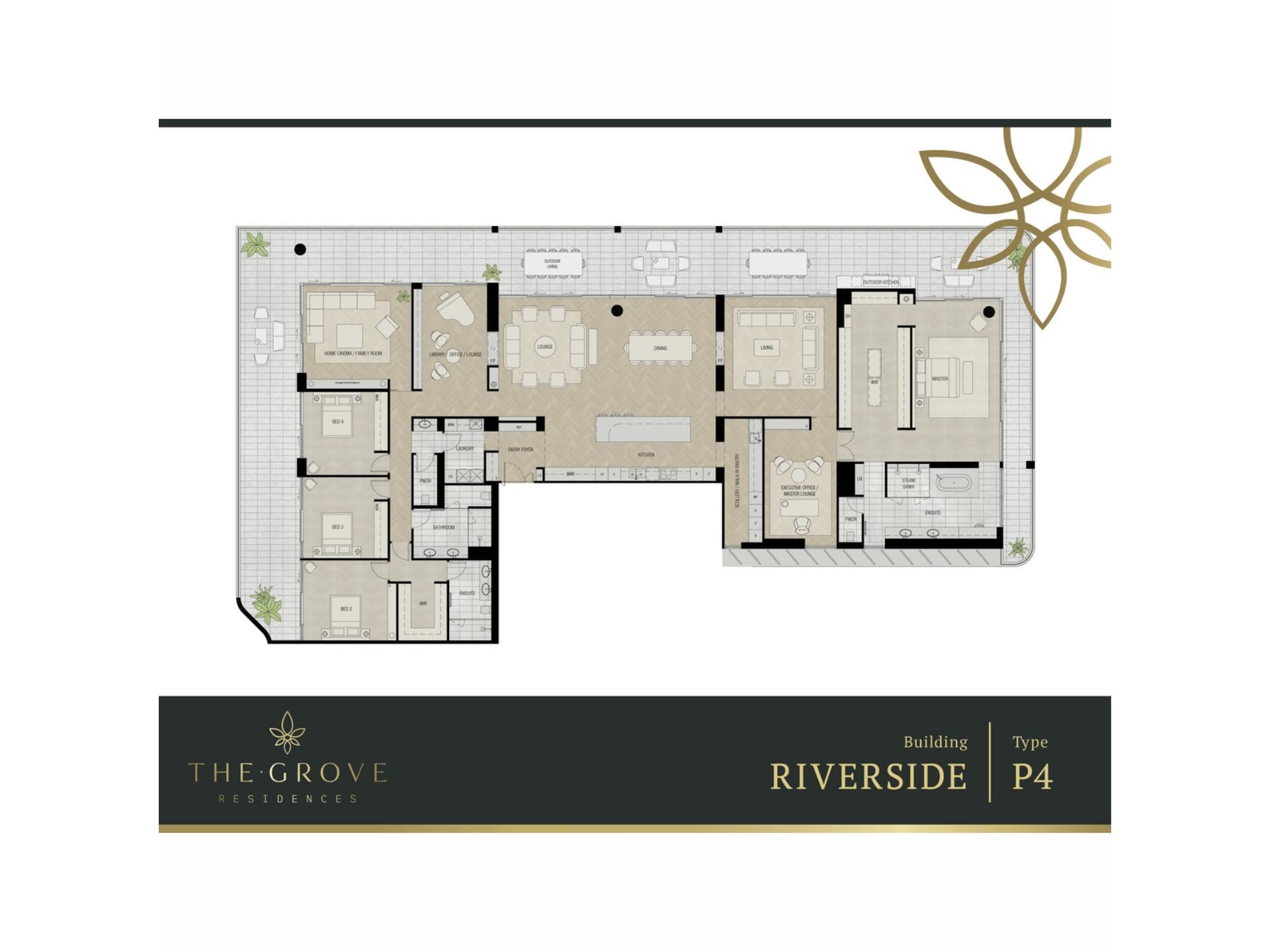


1107/1 Airlie Street, Claremont WA 6010
Sold price: $3,950,000
Sold
Sold: 05 Apr 2022
4 Bedrooms
3 Bathrooms
6 Cars
Apartment
Contact the agent
Blackburne Team
94295777
Blackburne Property Group
Palatial Penthouse Design with Sweeping River, Ocean & City Views
This ultra-high-end four bedroom, three living areas and executive office Penthouse is located on the top of the Riverside building on the 11th floor and built on the entire Eastern wing of the Riverside building. With a total of 415sqm of internal living space plus an expansive 177sqm of balcony, this house-sized Penthouse living spans a total of 592sqm.You will be able to observe breath-taking river & city views from all livings areas, kitchen and master bedroom as well as spectacular views over the ocean of North and South Cottesloe, Fremantle and Scarborough.
This Penthouse is perfect for a family, entertainer or someone that just likes house sized living.
You won’t be short on space for caterers with a butler's scullery and preparation area plus an oversized bar and kitchen to match.
To enhance the views and natural light your Penthouse will include 3m high double glazed glass to all external windows and doors allowing for floods of natural light and spectacular views.
Our Penthouse Collection allows for a bespoke apartment, a full suite top of the range finishes and has its own unique specifications defining the epitome of luxury including your very own natural gas fireplace, Gaggenau appliances, herringbone timber flooring, outdoor kitchen, feature cabinetry, steam shower plus much more.
Penthouse Inclusions:
• 270* views of the ocean, Swan River, Fremantle and the city
• Up to 3x 1 hour meetings with the project architect at no additional cost
• 5x 3D perspectives illustrating your final Penthouse design
• Delivery of a floorplan and interior finishes selection unique to your Penthouse
• 3m high ceilings
• Outdoor kitchen
• Gaggenau appliances
• Feature marble stone to kitchen island bench
• Feature cabinetry
• Herringbone timber flooring
• Ultra-premium specifications, different to that of the display suite and any of the other apartments
• Guest powder room
• Bedroom 2 includes private ensuite
• Entertainer's kitchen with walk-in scullery
• Executive office
• Extensive amounts of storage
• Large second living area with direct access to the northern balcony, this can also be made into a 4th bedroom
• Bar
Life at The Grove includes:
• Stunning panoramic river views over Peppermint Grove, entire coastline and to Rottnest.
• Unbeatable location just minutes to Cottesloe Beach, Freshwater Bay or the heart of Cottesloe and Peppermint Grove Town Centres.
• Penthouse Collection of ultra large luxury Penthouses, with just 8 unique designs by award winning developer Blackburne and leading designers MJA studios.
• Personalise your new home with a choice of 2 opulent interior design schemes and the ability to customise your Penthouse to your designs whilst meeting the architect.
• Luxurious world-class resort style facilities including 30m heated pool, Moroccan inspired thermal bathhouse, sauna and steam room, fully equipped gymnasium and yoga studio overlooking the serene Japanese inspired gardens, luxurious residents lounges for every occasion.
• Host a private function in the exclusive New York style rooftop cocktail lounge watching the sunset over Cottesloe beach before moving to the stunning private dining room, all located on level 16 with breath-taking views of the Indian Ocean and Freshwater Bay.
• Surrounded by three new gardens connecting with the new gourmet provedore, café and wellness providers.
• Highly trained concierge and butler services available on request to alleviate the rush of daily routine, catering to the busiest of schedules.
Explore the enviable lifestyle The Grove has to offer at www.thegroveresidences.com.au
Disclaimer: Images are for illustrative purposes only and may depict features, colour schemes, items, or inclusions which do not form part of the standard penthouse specifications. Please refer to the contract specifications for standard inclusions.
Property features
Nearby schools
| Presbyterian Ladies College | Combined | Non-government | 0.2km |
| North Cottesloe Primary School | Primary | Government | 0.5km |
| Methodist Ladies' College | Combined | Non-government | 1.0km |
| Cottesloe Primary School | Primary | Government | 1.2km |
| Christ Church Grammar School | Combined | Non-government | 1.2km |
| St Hilda's Anglican School For Girls | Combined | Non-government | 1.3km |
| Scotch College | Combined | Non-government | 1.4km |
| Freshwater Bay Primary School | Primary | Government | 1.6km |
| Iona Presentation College | Combined | Non-government | 1.7km |
| Mosman Park Primary School | Primary | Government | 2.1km |
