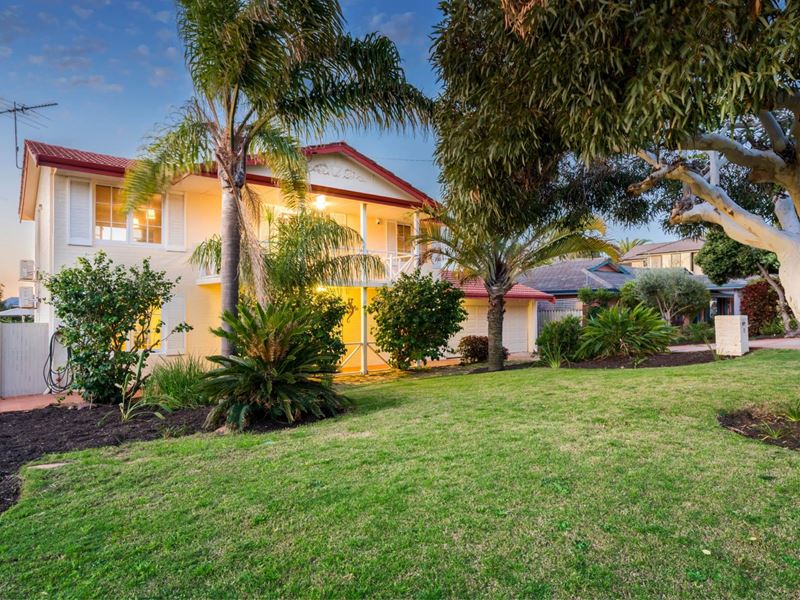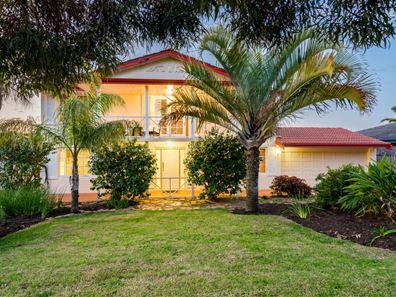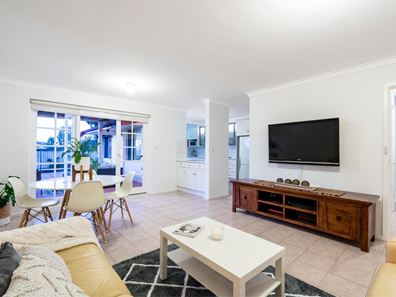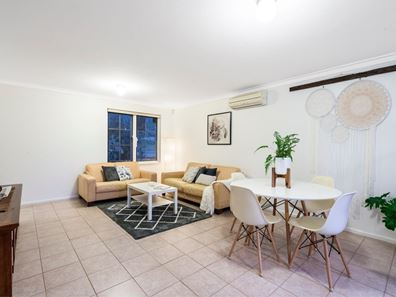Parkside Perfection in its Finest Form.
What we love
A tranquil cul-de-sac setting opposite a leafy green park. The elevation of a spacious 756sqm (approx.) block that allows for a combination of park and sea views from the tiled front balcony and a more substantial ocean vista – along with magical coastal sunsets – from a huge rear balcony deck (with built-in seating) off the large carpeted parent’s retreat-come-lounge upstairs. This gorgeous 4x2 family home spans two light-filled levels and has it all – including ample parking space between a secure remote-controlled double carport and a double lock-up garage that also acts as a powered workshop for the budding tradesman of the house.
The property also finds itself nestled within the sought-after Carine Senior High School catchment zone and sits very close to Hamersley Public Golf Course, the exclusive Lake Karrinyup Country Club and golf course, Karrinyup Primary School, the exciting Karrinyup Shopping Centre redevelopment, the stunning Lake Gwelup Reserve walking trails, public-transport options aplenty, the freeway (for easy access to the city) and pristine swimming beaches – including the new-look Scarborough foreshore nearby. As far as locations go, it simply doesn’t get any better than this.
What to know
Downstairs, a tiled open-plan family and dining area enjoys a splendid park outlook, split-system air-conditioning, feature ceiling cornices and double French-door access out to a fabulous rear alfresco overlooking a sparkling below-ground salt-water swimming pool – complete with a retractable pool blanket for protection, a built-in poolside umbrella and brand-new backyard lawn right next to it. Preceding the minor sleeping quarters is a massive tiled kitchen that leaves enough space for casual meals and boasts quality bench tops, heaps of pantry storage, tiled splashbacks, double sinks, a water-filter tap, a Kleenmaid range hood and a six-burner stainless-steel gas cooktop/oven of the same brand.
The upper level plays host to a parent’s retreat/second lounge with split-system air-conditioning and two sets of double French doors that extend out to their respective balconies, a study nook with low-maintenance flooring and a spacious – and carpeted – master ensemble where a walk-in wardrobe and another split-system unit meet a fully-tiled semi-ensuite bathroom with a shower and toilet. Extras include a data network to key rooms, providing wired network access, a powered garden shed neatly housing pool filtration equipment, a double-sized second downstairs bedroom with split-system air-conditioning and easy-care flooring, a similar third bedroom (with the addition of built-in robes), a tiled fourth bedroom or home office with a park vista and a separate French door, a renovated and fully-tiled main bathroom with a bathtub, showerhead, stylish vanity and laundry access, a separate toilet (off the laundry), outdoor access from the laundry, exquisite French windows, reticulation, a gas hot-water system, feature skirting boards, security doors/screens, security mesh to main downstairs windows, and a side-access gate for good measure. A high storage capacity right throughout the home will keep everybody happy, with a single linen press servicing the upper level and another linen cupboard, along with an under-stair storeroom, taking its place right next to a modern entry door downstairs.
Who to talk to
To find out more about this property you can contact agent Shirley Heslip on 0437 515 011.
Main features
? 4 bedrooms, 2 bathrooms
? Quiet and convenient parkside location
? Ocean views from both front and rear balconies
? Upstairs parent’s retreat/lounge, study nook and master-bedroom suite
? Downstairs open-plan family and dining area
? Alfresco entertaining beside the salt-water below-ground swimming pool
? Remote-controlled double carport with drive-through access into double garage
? Additional powered rear garden shed
? Built in 1977
Property features
-
Garages 2
-
Carports 2
Property snapshot by reiwa.com
This property at 11 Trusley Way, Karrinyup is a four bedroom, two bathroom house sold by Shirley Heslip at Realmark Coastal on 14 Oct 2019.
Looking to buy a similar property in the area? View other four bedroom properties for sale in Karrinyup or see other recently sold properties in Karrinyup.
Nearby schools
Karrinyup overview
Karrinyup is a mixed-use residential and commercial suburb. The name Karrinyup was originally derived from the word Careniup, a Noongar name for a nearby swamp, which means "the place where bush kangaroos graze". Major development of Karrinyup began in 1957 and continued for a number of decades resulting in a variant range of dwelling and home styles reflective of the eras they were originally built in.
Life in Karrinyup
Karrinyup's commercial focus revolves around the Karrinyup Shopping Centre, which is home to a host of retail shops and amenities that service both locals and visitors alike. Parks and reserves are another notable feature within the suburb, which includes both public and private golf courses for locals to enjoy. There are also several schools, recreational facilities, a community centre and a library.





