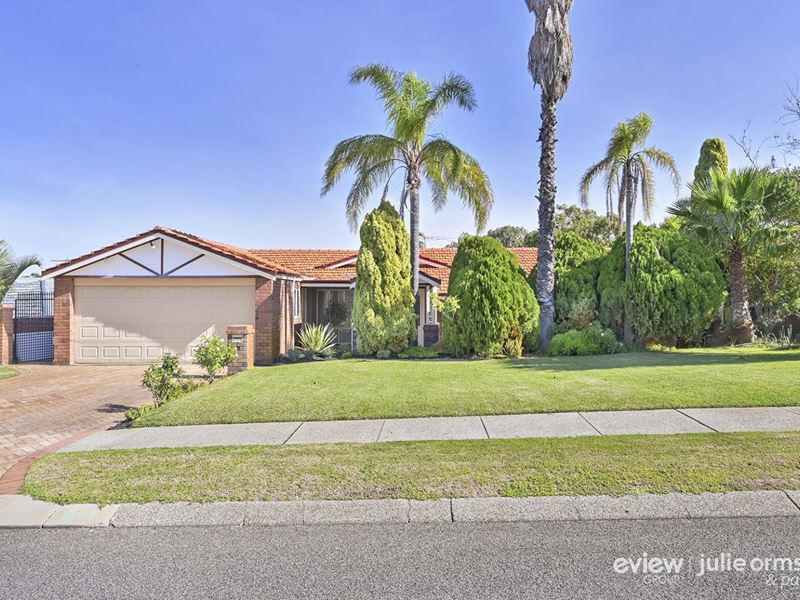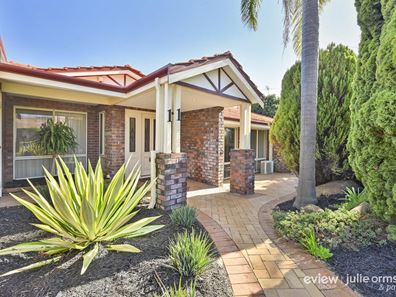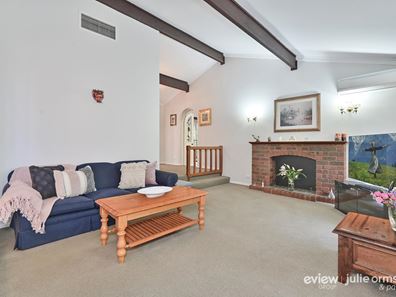


11 Timbercrest Rise, Woodvale WA 6026
Sold price: $670,000
Sold
Sold: 24 Jul 2021
3 Bedrooms
2 Bathrooms
2 Cars
Landsize 708m2
House
Contact the agent

Karl Wright

Julie Ormston & Partners
Family size 3x2 plus retreat/4th Bedroom
Situated just a short stroll from the Woodvale Boulevard Shopping Centre, Whitford Train Station and Woodvale Primary School, this home is in a cracking location for convenience. Positioned in the housing opportunity area on a level 708m2 block and zoned R20/R40, meaning there are potential development options here if you desire. The home offers an excellent family footprint with good separation.There are two separate living areas plus a retreat that could be used in several different ways - a huge 4th bedroom/games room/playroom/ theatre or even a versatile space for those who are self employed (as there is a sliding door access from the front of the home). This great space might be perfect for the blended family offering a separate bedroom/living space! The rooms to the front of the home offer attractive high ceilings with feature timbers which adds some nice character to the build design.
The outdoor space is a lovely oasis featuring a spacious patio, with established garden beds and a fishpond. The below ground saltwater pool is great for the warmer months and there is a nice area of grass for the kids and pets to play or room for the much-needed trampoline!!
This offering is owner occupied and presents as move in ready condition however there is scope and potential to add your flair or take advantage of the redevelopment potential!
3 Bedrooms, 2 Bathrooms, Lounge, Dining, Family, Meals, Retreat/4th Bedroom, Patio, Swimming Pool
- Thoughtfully designed, beautifully appointed and lovingly presented, with a mix of fuss free tiling and carpeting to the bedrooms and living areas. This one is a credit to the current owners.
- The entrance hall offers feature tiling and is imposing as you enter through the attractive leaded glass timber front door.
- The formal lounge room is located at the front of the home, adjacent to the main bedroom suite. The high ceilings offer that feeling of space along with the character brick feature fireplace offering lovely character. What a great space to sit and relax after a hard day at work.
- The formal dining area is offset and up one step from the lounge room. There is a sliding door from here out into the patio area.
- The retreat is positioned through a decorative lead glass door off the formal dining area and offers high ceilings. What a fantastic and versatile space, the options are endless! This would be perfect for the blended families or a teenager, offering a 4th bedroom plus space for a lounge area. Alternatively use it as a games room or studio or section off an area to form enough room for a separate home office. Perfect for those who are self-employed or who work from home such as hairdressers as the access is through a sliding door near the front of the home.
- The main bedroom suite is very well proportioned and features an attractive recessed ceiling and lighting. There is a sliding door directly out to the rear paved courtyard.
- The ensuite bathroom presents in great condition and includes tiling to the ceiling, along with great sized glass shower. The separate WC offers a powder room for visitors.
- The heart of this gorgeous home is in the delightful, well-proportioned kitchen with masses of cupboards and bench space, wide fridge recess, Bosch Pyrolytic stainless-steel oven, 4 burner Blanco hotplate, recessed rangehood and Bosch dishwasher. The kitchen has views to the casual meals and outdoor entertaining area so you can keep an eye on the little ones.
- The family room is also has an attractive brick feature fireplace and overlooks the entertaining area. This cosy room is positioned to the rear of the home near the minor bedrooms - it could easily be used as a 4th bedroom.
- Bedrooms 2 and 3 are genuine doubles with built in wardrobes and ceiling fans.
- The family bathroom is near the minor bedrooms and includes a separate bath and glass shower.
- The large functional laundry features built-in storage.
- The outdoor entertaining area is a good size and overlooks established garden beds, the fishpond and the swimming pool. What a lovely space to have friends over in the warmer months.
- The below ground fiberglass swimming pool is a lovely feature to cool off in the summer months. Its salt water chlorinated and includes a kreepy krauly for cleaning.
- The double garage is level to the driveway and features a side shoppers entrance plus rear pedestrian door access to the back garden.
- Well established gardens and well kept lawned area complete the backyard
Additional features include but are not limited to: Reticulation on a bore; Vulcan gas storage hot water system; Ducted evaporative air-conditioning; 3 x Split system ac units; Vulcan gas built in heater; NBN connected.
708m2 Block. 1978 Built
This truly is an exceptional family home. Please call Karl to schedule your private inspection of this property!
Disclaimer:
In preparing this information, Eview Group and it's members has relied in good faith upon information provided by others and has made all reasonable efforts to ensure that the information is correct. The accuracy of the information provided to you (whether written or verbal) cannot be guaranteed. If you are considering this property, you must make all enquiries necessary to satisfy yourself that all information is accurate.
Property features
Nearby schools
| Woodvale Primary School | Primary | Government | 0.5km |
| Creaney Primary School | Primary | Government | 0.7km |
| Creaney Education Support Centre | Primary | Specialist | 0.7km |
| Woodvale Secondary College | Secondary | Government | 1.0km |
| St Luke's Catholic Primary School | Primary | Non-government | 1.3km |
| Halidon Primary School | Primary | Government | 1.4km |
| North Woodvale Primary School | Primary | Government | 1.6km |
| Dalmain Primary School | Primary | Government | 1.7km |
| Goollelal Primary School | Primary | Government | 2.0km |
| The Montessori School | Combined | Non-government | 2.2km |