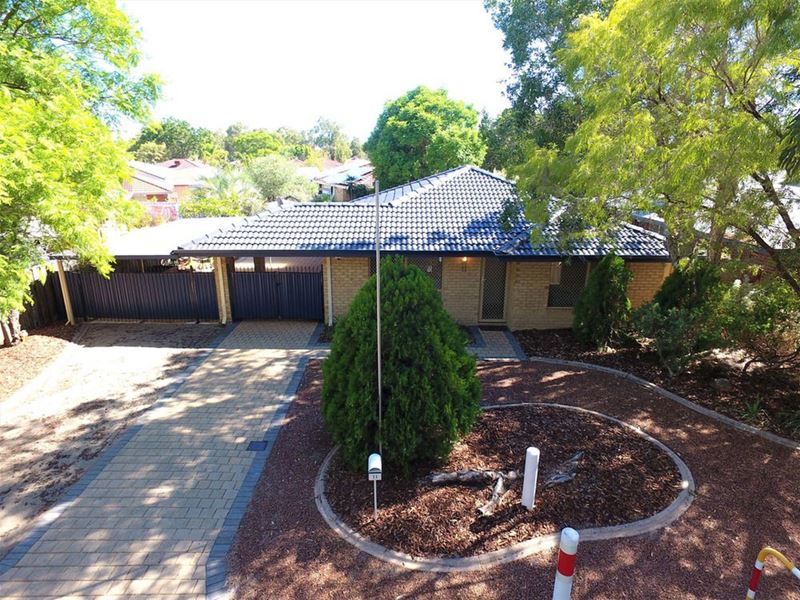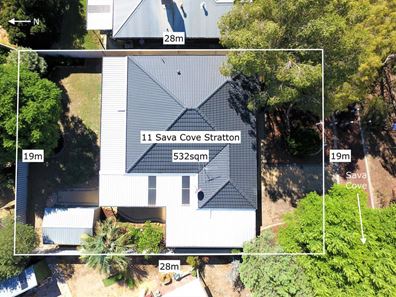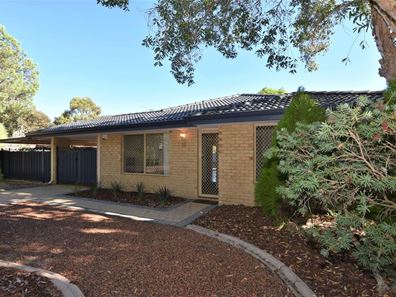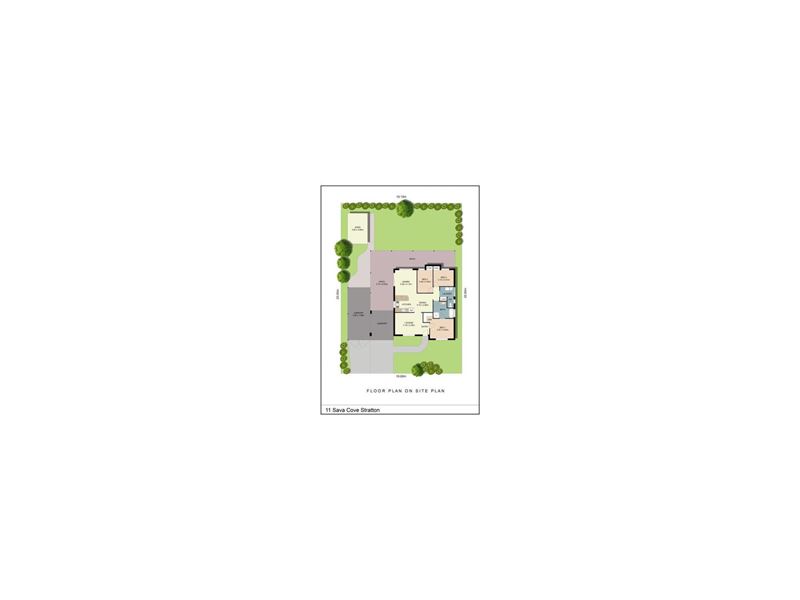


11 Sava Cove, Stratton WA 6056
Sold price: $355,000
Sold
Sold: 11 Mar 2022
3 Bedrooms
1 Bathroom
2 Cars
Landsize 532m2
House
Contact the agent

Brad Errington

Tammy Errington

Aquila Realty
BUSHLAND FOREVER
ABOUTLoaded with features, this delightful home has been beautifully crafted for the family who just love to entertain. The simply stunning bush land location delivers an idyllic peaceful lifestyle you crave, whilst being close to the all the local facilities you need.
WHY BUY 11 SAVA COVE?
Unmatched in location and value, this is the undoubtedly the best 3 bedroom home in the local property market and you need to act now.
SOME THINGS YOU SHOULD KNOW
- 1997 built, double brick and tile construction
- Idyllic bush land location with few neighbours
- A cul de sac location with no flow past traffic
- Double undercover extra secure car parking
- 3 living spaces. Built in robes. Kitchen storage
- Split system reverse cycle air conditioning
- Insulated, gas bayonet, lovely neutral decor
- Loads of patio space at the side and rear
- Large storage shed for the odds and ends
- Alarm system. Security doors and screens
- Heaps of room in the yard for the children
- Fully fenced, reticulation and security lights
PERFECT FOR
- First home
- Investment
- Down sizers
- Small families
WHAT YOU NEED TO DO
Call the exclusive listing agent Brad Errington on 0403 929 585, to bring the family through this cracking home!!
Brad Errington | Professional | Ethical | Local | Results
EXTRA DETAILS YOU MAY NEED
LOT
Lot number: Lot 1511
Plan: P020704
Volume: 2046
Folio: 171
Block size: 532sqm
Zoning: R20
Aspect: Southerly direction
Bush fire Prone Area: Yes as per Imaps.Swan.wa.gov.au
Flood plain: No as per Imaps.Swan.wa.gov.au
LPS 17 Aircraft Noise: No as per Imaps.Swan.wa.gov.au
Heritage listed: No as per Imaps.Swan.wa.gov.au
Easements: Yes as per title. 3m parallel to the rear boundary
Restrictive covenant: No, as per title
Local Government Authority: City of Swan
Bin day is: Tuesday
Flat and level
Fully fenced with a mix of Hardi-Fencing and Timberlap
Pet friendly yard
SERVICES CONNECTED TO THE PROPERTY
Mains water
Mains sewer
Mains gas
Telephone
NBN fibre to the node (FTTN) internet connection. For available speeds, please check with your provider
Intramaps.com.au/swan indicate stormwater management is via a council connection
Front tap
Rear tap
Gas storage 135L hot water system
The roof is insulated with blow in
Reverse cycle air conditioning
Security doors on all external doors
Aerial points
Wired for Foxtel
COMPLIANCES
The property at settlement will be
• Compliant for Residual Current Devices (RCD)
• Compliant for hard wired smoke detectors
SHIRE APPROVALS:
Dwelling - 1997
Rear patio - 2004
Carport - 2004
RATES:
Shire rates approximately: $ 1775.21
Water Rates per year approximately: $ 940.85
DWELLING:
Year built: 1997
Double brick walls
Tiled roof
Timber roof structure
Concrete house pad
Painted gutters
Aluminium windows with locks
3 bedrooms (all with robes)
1 Bathroom
Colorbond rear patio
2.4m ceiling heights
Cove cornicing
White painted ceilings
Double carport with gates
RECENT EXPENDITURE
Reverse cycle air conditioning $1900
Hot water system $1500
Roof restoration $5000
NON WORKING ITEMS
Some reticulation is fitted but not in working order
KEY AVAILABILITY
All keys are available
ITEMS INCLUDED IN THE SALE
Garden shed 4.6m x 3m
ITEMS NOT INCLUDED IN THE SALE:
All items of a personal nature will be removed upon settlement
WHEN CAN THE BUYER TAKE POSSESSION:
As per the 2018 Joint Form of General Conditions for the sale of property by offer and acceptance, the buyers can take possession of the property at 12noon the day following settlement or sooner by mutual agreement with the seller.
BUYERS PLEASE NOTE
Whilst all care has been taken in preparation of the above list of features, inclusions and exclusions, there may be some unintentional errors or misrepresentation by the selling agent. Buyers please note: the detail included herein should be confirmed by you by visual inspection of the property, or by obtaining a pre-purchase inspection. Making an offer deems that you have checked and are satisfied with the property subject to only your contractual terms.
*COVID-19 PROPERTY INSPECTION INFORMATION*
Considering recent events, Aquila Realty have taken the appropriate measures to minimise the risk of the Corona virus (COVID-19) outbreak to our staff, clients, and customers. As news concerning the spread of Corona virus continues to unfold, we kindly ask that you DO NOT
attend a private appointment, if:
- You are feeling unwell
- Have been in contact with someone diagnosed with Corona virus or have been in contact with someone who has recently been overseas
- You are under strict self-isolation instructions
- You have tested positive to Corona virus yourself
If attending a private appointment, please ensure you always practice social distancing (minimum 1.5 metres), keeping in mind to refrain from touching surfaces, door handles, cupboards, drawers, walls, etc. when inspecting the property. To access the property, you must supply your full contact details to allow for Aquila Realty to comply with the statutory contact tracing requirements.
Property features
Nearby schools
| Middle Swan Primary School | Primary | Government | 1.0km |
| Swan View Primary School | Primary | Government | 2.2km |
| Swan View Senior High School | Secondary | Government | 2.2km |
| Moorditj Noongar Community College | Primary | Government | 2.4km |
| St Anthony's School | Primary | Non-government | 3.1km |
| St Brigid's Primary School | Primary | Non-government | 3.2km |
| Greenmount Primary School | Primary | Government | 3.2km |
| Midvale Primary School | Primary | Government | 3.4km |
| Swan Christian College | Combined | Non-government | 3.5km |
| Clayton View Primary School | Primary | Government | 4.2km |
