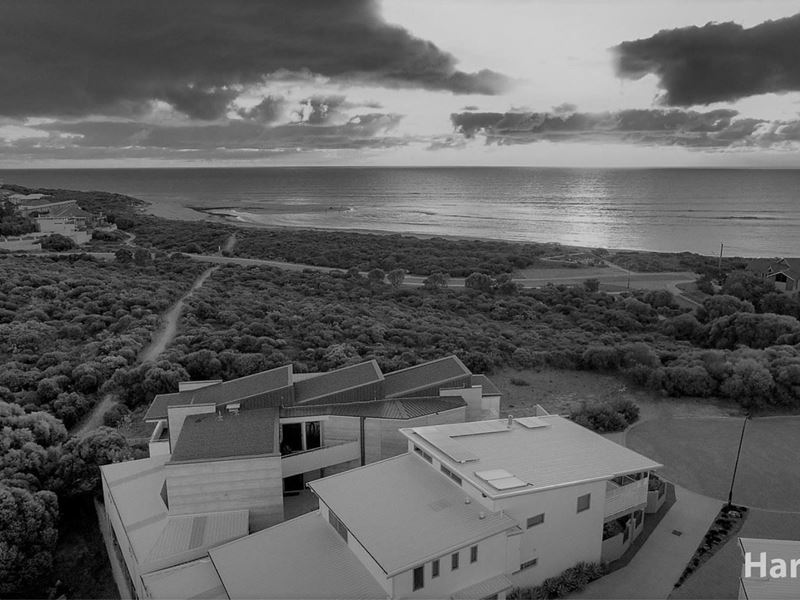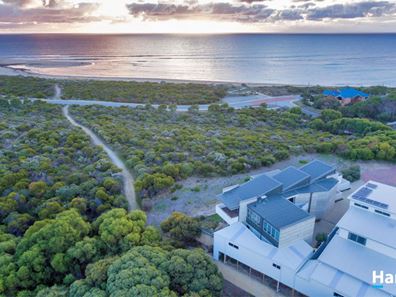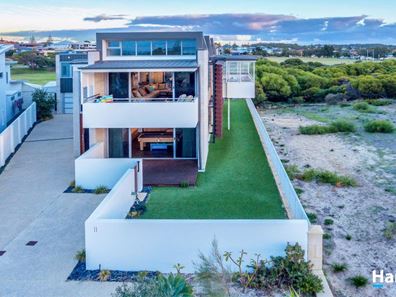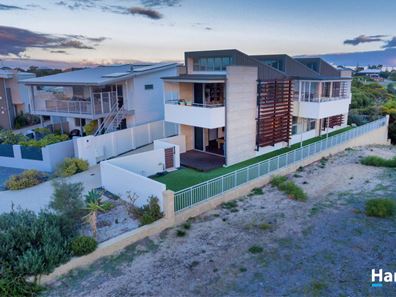SOLD
An opportunity has arisen to secure this iconic coastal sanctuary, architecturally designed and environmentally sustainable combining good design with beautiful craftsmanship. Elevated position in a cul-de-sac, with natural foreshore reserve in front, the never to be built out expansive views are enjoyed from both inside and outside the home.
You are immediately compelled after entering this home to climb the stairway to the most heavenly panoramic views I have witnessed. The long galley kitchen is central to the massive open plan living areas that surround. The balcony extends the living space, weather protection is provided and here you are engulfed by expansive ocean views. Ultra-high ceilings with north facing remote skylight windows in a saw tooth shaped roof structure.
There are 4 separate balcony areas with water, or reserve or park views. The galley-style kitchen and its streamlined bench gives the kitchen a sense of space and freedom. Absolute abundance of bench and cupboard space, quality appliances and small butler's pantry. Beautiful dining and amazingly comfortable family living with access to balcony. The master bedroom is decadently spacious, luxury bathroom with bath, vanity and includes large wardrobe with built in cabinetry.
About the home, it has rammed concrete feature walls throughout the home - very easy care. The floors are Turkish Bluestone flooring and external louvres built with Corten Steel. There is reverse cycle air conditioning, under floor heating, security alarm system, smart wired and built in surround speakers, double glazed windows and so much more.
Ground level comprises a large lounge/theatre/games room with sliding door access out to a decked courtyard with secure gate entry - a lovely quiet entertaining zone, ocean views are also enjoyed here. The 3 minor bedrooms are downstairs, all very generous in size with large built-in robes, ceiling fans. Main bathroom is spacious with large shower, vanity and streams of natural light flowing in. Laundry conveniently located here too with extra bench space, double door linen storage.
Garage shopper's entry into the home and main hallway with additional storage cupboards in this hallway. Huge oversize double remote garage with shelving built in with access to the rear insulated workshop or could be the ideal man cave, teenage games area. Extended aggregated driveway.
Features of the home include:
- Panoramic views over pristine coastline of Avalon Bay
- Architecturally designed home, with 4 bedrooms and 2 bathrooms
- Master suite upstairs with balcony and views, luxury ensuite
- Galley kitchen, breakfast bar, abundance of bench and storage space
- Quality kitchen appliances, plumbed in fridge, butler's pantry
- Open plan living combining dining area as well as massive living area
- Ultra-high ceilings, with remote north facing skylights, saw edged roof structure
- Floor to ceiling sliding doors open out to expansive balcony/entertainment zone
- There are 4 separate balconies with either ocean, reserve, or park views
- 3 minor bedrooms downstairs, all very generous in size with built in robes
- Huge lounge/theatre/games room with sliding door access to a secure decked courtyard
- Recycled 300mm rammed concrete walls feature throughout
- Turkish bluestone flooring
- Corten Steel external louvres, double glaze windows top floor
- Aluminium shutters to west and north balconies
- Solid internal doors (triple hinged)
- Under floor heating, reverse cycle air conditioning and alarm system
- Smart wired with built in surround speakers
- Oversize garage with shelving built in - access through to workshop/shed/man cave/studio/teenage gaming area - choice is yours
- Extended driveway, aggregate paved
- Living area 348m2, Balconies 52m2, Garage 44 m2, Workshop rear of garage 41m2 and deck area is 15.4m2
This epic coastal sanctuary offers space, comfort and lifestyle and the bonus of being so easy to maintain due to the quality and construction. Located in quiet cul-de-sac, elevated position with sensational postcard worthy views of Avalon over the reserve, only 100m or so away from the tranquil, safe azure blue waters of Avalon.
Iconic home in an iconic location. For inspection please call Clare Seamer - 0403 233 271.
Property features
-
Garages 2
Property snapshot by reiwa.com
This property at 11 Longboard Cove, Wannanup is a four bedroom, two bathroom house sold by Clare Seamer at Harcourts Mandurah on 05 May 2021.
Looking to buy a similar property in the area? View other four bedroom properties for sale in Wannanup or see other recently sold properties in Wannanup.
Nearby schools
Wannanup overview
Are you interested in buying, renting or investing in Wannanup? Here at REIWA, we recognise that choosing the right suburb is not an easy choice.
To provide an understanding of the kind of lifestyle Wannanup offers, we've collated all the relevant market information, key facts, demographics and statistics to help you make a confident and informed decision.
Our interactive map allows you to delve deeper into this suburb and locate points of interest like transport, schools and amenities.





