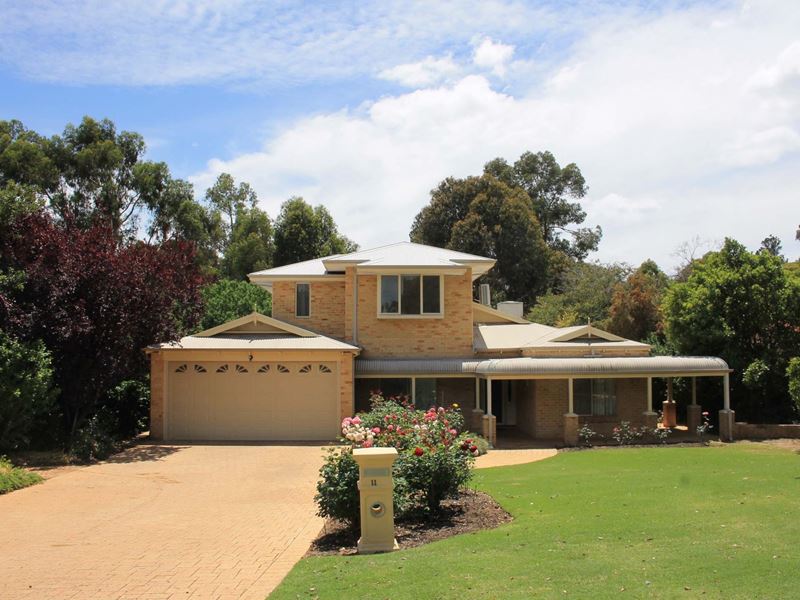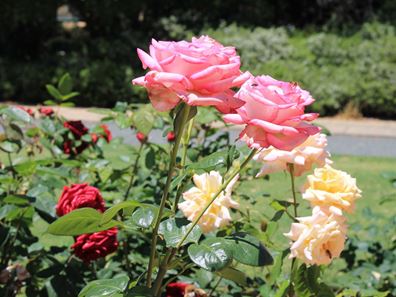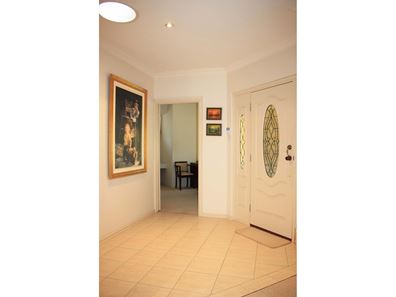


11 Laslett Circle, Mundaring WA 6073
Sold price: $700,000
Sold
Sold: 20 Jan 2021
4 Bedrooms
2 Bathrooms
2 Cars
Landsize 2,001m2
House
Contact the agent

Tim Christie
0417902408
Christie's Real Estate
UNDER OFFER, UNDER OFFER
Launch into action to take advantage of this all inclusive 4 bedroom 2 bathroom family home within the Noblewood Estate. Like a dream come true the prestigious property has all you could want including a double storey family home with three spacious living areas, a double garage, large powered workshop, multifaceted gardens filled with self sustainability and most importantly is conveniently close to the local primary school and Mundaring's shopping district.- Well designed double storey family home
- 4 bedrooms, 2 bathrooms
- 3 large living areas
- Ducted & split system air conditioning, slow combustion fire
- Great sized kitchen with built-in pantry, stainless steel appliances, shoppers entry & dishwasher
- Master bedroom with walk-in robe, ensuite & sep. toilet
- Potential for secondary accommodation upstairs
- Double garage & powered workshop
- Colourful gardens & stunning variety of fruit trees
- Family friendly location close to school and shops
- Well presented 2001sqm property
Blossoming gardens of spring time colour welcome you through to a patterned glass door; a great first impression of what is yet to come.
A wide tiled entry opens to your left into the first of three living areas, perfect for formal occasions this room is dual purposed as a lounge and dining with both areas defined by the split level design and timber railing which helps to maintain an open airy aspect.
Moving through reveals the main living area, this large open plan room is made even bigger with a high ceiling and natural light streaming through the numerous windows and glass sliding door. A simple design trick offers defined areas which are currently used a family and meals both of which enjoy warmth through the winter from a Jarrahdale slow combustion fire. A shared colour scheme and hard wearing tiled flooring flow through to the kitchen giving a sense of unity.
The all encompassing kitchen looks across the indoor living allowing the family chef to join in family activities whilst preparing a meal. Covering a large area there is no lack of storage in the numerous overhead and floor cabinets, walk-in pantry and double fridge cavity space. Bright down light fittings and quality stainless steel appliances are mingled in with cream bevelled cabinetry, and there is a separate shoppers entry via the garage plus a dishwasher.
Upstairs you'll find the third living area features plenty of space as well. This large room would make the perfect games room but with separate access to outside, its own kitchenette and a bit of ingenuity the room could be transformed into a secondary accommodation.
There are four bedrooms and two bathrooms; the master bedroom is position separately at the front of the home and includes a large walk-in robe, good sized ensuite and separate W.C. The remaining bedrooms are also a good size, each of these include a built-in robe and two include a built-in desk.
The main bathroom sits nearby a large laundry and separate W.C, featuring a shower, bath and a lengthy double sink vanity there's no arguing over hotly contested storage between the kids.
The home inside features ducted evaporative and split system air conditioning plus plenty more storage closets, you'll notice that where ever possible the space has been utilised to its full potential.
The well maintained property offers a mix of colourful gardens and self sustainability, the front is all for show with a display of immaculately kept lawn and numerous shades of flowering roses, whilst the back is filled with veggie patches and almost any fruit tree you could think of including orange, mandarine, peach, plum, nectarine, lemon, macadamia, fig and cherry all here.
Meandering paths wind their way through and lead to plenty of other additions, the main of these being a double garage with automatic roller door and shoppers entry, a pitched roof entertaining with its own private courtyard area, large powered workshop and a couple of garden sheds, a bird
Property features
Nearby schools
| Mundaring Primary School | Primary | Government | 0.5km |
| Mundaring Christian College | Combined | Non-government | 1.2km |
| Sacred Heart School | Primary | Non-government | 2.0km |
| Sawyers Valley Primary School | Primary | Government | 3.2km |
| Parkerville Primary School | Primary | Government | 3.8km |
| The Silver Tree Steiner School | Primary | Non-government | 4.1km |
| Mount Helena Primary School | Primary | Government | 4.6km |
| Eastern Hills Senior High School | Secondary | Government | 4.8km |
| Glen Forrest Primary School | Primary | Government | 7.4km |
| Helena College | Combined | Non-government | 7.9km |