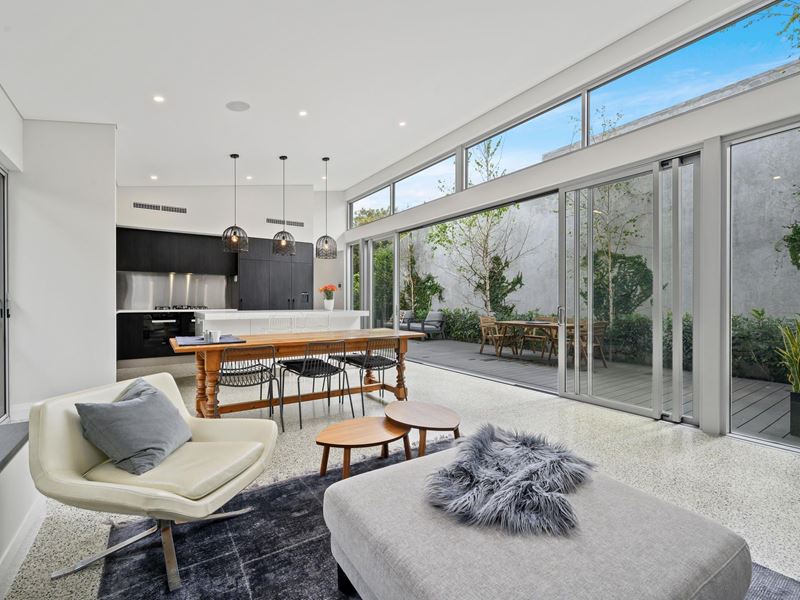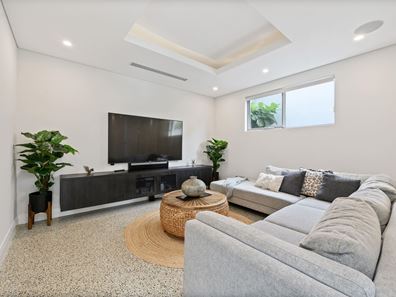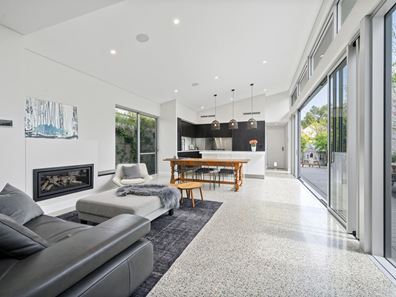UNDER OFFER!
There are some homes that just have attitude and this stunning home knows no compromise. It’s “The Boss”. Tall in stature with enormously high ceilings, large spacious rooms, hard sturdy surfaces, bright open-minded space and awesome proportions. Definite “wow” factor here!
ACCOMMODATION
4 bedrooms
2 bathrooms
Kitchen
Dining
Living
Lounge room
Loft / study / activity room
Laundry
3 WCs
FEATURES
Enticing your senses from the moment you walk in, your eyes will be delighted with luxury finishes this prestigious home delivers – a smart, uncompromising design to create a free flowing and open planned living space that indulges in all the elements to the best of their potential
Enjoy the sleek clean lined finishes throughout with stained French oak timber and polished concrete floors, and the high ceilings with shadow-line and feature 2.4 metre high doors allowing the natural light to flow through the home effortlessly
A cleverly positioned lounge room with bi fold partition doors allowing you to choose between a private cosy space or open to create an adaptable living area through to the kitchen and dining
A socialable central living – the perfect place to relax by the Regency wood gas fireplace
Superb dining area fluently opening onto the outdoor decking area to maximise space for entertaining
A chef’s absolute dream kitchen with plenty of bench and cupboard space, large calacatta marble island bench from CDK Stone and tapware from Roger Seller
Integrated fridge and dishwasher, award winning appliances including the Fisher and Paykel cool drawer, and a Miele conventional oven and combination steam oven
The open plan living, dining and kitchen area is complimented with a skillion roof purposely designed to make the most of all seasons….that is you will be treated to the winter sun streaming in to create natural warmth however during the summer months it's kept to a minimum ensuring nice cool temps!
The gorgeous and luxurious master suite is located downstairs with plantation shutters and a very spacious his/hers walk in robe with lots of shelves and drawers and hanging space
Absolutely stunning ensuite with stone benchtops, double vanity and feature lighting, floor to ceiling tiling, freestanding bath, and large walk-in shower
Ascend the timber feature staircase to the 3 bedrooms upstairs all with plantation shutters
2nd and 3rd bedroom featuring built in robes with ample shelves and drawers
4th west facing bedroom with walk in robe and access to loft
Large loft suitable for a variety of uses - great for a study or activity room – set with internet access….perfect for a teenage escape!
Exquisite master bathroom mirroring the style of the ensuite with quality floor to ceiling tiling, large bath, and separate shower recess and feature round mirror above vanity and shower
Separate toilet and large linen cupboard upstairs
Laundry with feature back splash textured tiles, excellent cupboard and storage space plus separate powder room
Be spoilt for storage with ample storage throughout the home - linen cupboards upstairs and downstairs, cupboards galore, room for storage down the side of the home plus the large mezzanine level above the garage
Quality air-conditioning throughout with E-Zone touch pads and remote access from phone
Internet and sound system access from E-Zone tablet
Intelligent home secure gate entry system with video and audio access from within living area
Integrated interior and exterior speaker system
OUTSIDE FEATURES
A free flowing front to back garden with established lush green shrubbery, mature citrus trees and garden beds giving you options for space for the pets and children to both areas however gracing you with very low maintenance so you have time to relax and enjoy your balmy summer evenings or the glorious sunny winter days!
Easy to maintain exposed aggregate and composite decking
Great shelving and storage in the garage with a large easily accessible mezzanine level
PARKING
Double garage off ROW – big enough for two 4WD’s
Parking off street at the front for one car
LOCATION
This home is located towards the eastern end of Subiaco in a very quiet pretty street with local traffic only situated between Rokeby Road and Kings Park. Take a short stroll down Rokeby Road to find plentiful shops, cafes, restaurants, supermarket and services. Major bus routes run close by down Rokeby, Bagot and Nicholson Roads. It is close to UWA, Sir Charles Gairdner, the new Perth Children’s Hospital with the CBD a 10 minute walk away.
SCHOOL CATCHMENTS
Subiaco Primary School
Bob Hawke College (year 7 intake from 2020)
Shenton College (until Bob Hawke intake begins)
TITLE DETAILS
Lot 109 on Plan 2808
Volume 1724 Folio 282
ZONING
R20
OUTGOINGS
City of Subiaco: $3,908.33 / annum 19/20
Water Corporation: $2,164.82 / annum 19/20
Property features
-
Below ground pool
-
Air conditioned
-
Garages 3
-
Above ground pool
Property snapshot by reiwa.com
This property at 11 Finlayson Street, Subiaco is a four bedroom, two bathroom house sold by Niki Peinke and Clare Nation at The Property Exchange on 25 Oct 2019.
Looking to buy a similar property in the area? View other four bedroom properties for sale in Subiaco or see other recently sold properties in Subiaco.
Nearby schools
Subiaco overview
Subiaco is an inner-western suburb just four kilometres from Perth City. The well-rounded urban locale has a mix of residential, commercial and entertainment sectors within its seven square kilometre land area. Subiaco is characterised by its culture, entertaining areas and heritage architecture.
Life in Subiaco
With an array of bars and restaurants, Subiaco comes alive at night. Enjoy a fine dining experience at one of the many restaurants, enjoy a drink at a trendy bar, take in a show at The Regal Theatre or simply catch up with friends over a coffee and cake at one of the many cafes. Other features of note include the Subiaco Train Station, Station Street Markets and Lords Recreation Centre.




