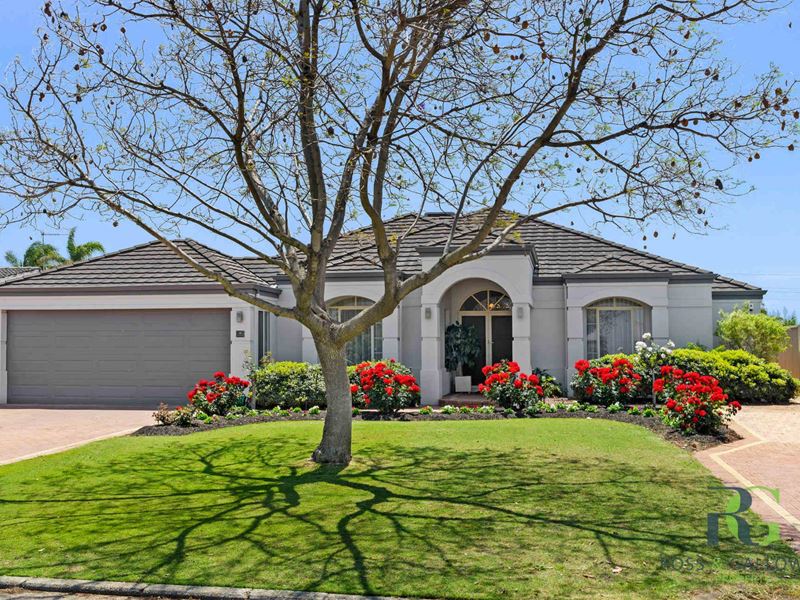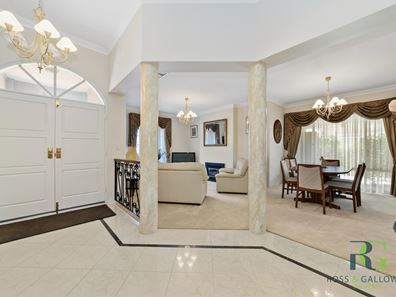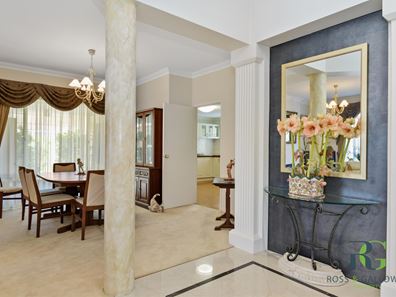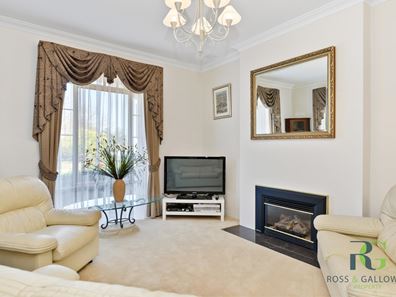Fabulous Family Home
From the moment you walk up the path of this stunning 5 bedroom 3 bathroom home you can feel it has been loved and looked after. The spectacular red roses and manicured gardens show case the front of the property.
For the family who needs space and intimacy, this home has it all. The initial design was created for multi-generational families to reside together. Being a single level home this makes it ideal as the home also comes with a granny flat.
Walking through the entrance doors into the foyer with its soaring 3200mm high ceilings you feel a sense of spaciousness.
The heart of the home is the open plan living, meals and kitchen area. This is where the family can connect, while cooking, relaxing and spending time together. This space opens directly onto the Alfresco dining which is set up for ?all year' out door dining.
There are plenty of living areas for a family to have their own space when they need to, plus there are two studies.
The expansive Master bedroom overlooks the lush gardens and has its own ensuite and walk-in robe. All bedrooms are equipped with built in robes and two minor bedrooms have semi-ensuites.
The house is orientated to make the most of cross breezes and the North rear facing back yard area. The colour bond shed at the rear of the property is large enough for a hobby car/workshop with vehicle access from the front garage.
There is a double lock up garage on one side and extra parking on the other side for a caravan or boat.
The lists of wonderful features are endless and need to be seen in person.
A summary of features include.
Main house
4 bedrooms
Two bathrooms
Instant gas HWS
Split system reverse cycle air conditioning to family/meals/kitchen areas in the main house and granny flat living room
Ducted Evaporative air conditioning system throughout
Reticulated manicured gardens throughout with water feature opposite Alfresco
Colourbond shed large enough for a hobby car / workshop with vehicle access from the front garage
Independent parking in the front for a caravan or boat
Private formal entry with soaring 3200mm high ceilings opening into formal living / dining area with 2700mm high ceilings
Spacious Master Bedroom with 2700mm high ceilings and large WIR and ensuite leads off from the entry
Home office leads off from the entry with access to a powder room, making this ideal for working from home
Double garage with 2600 high ceilings and 2300 high door access for the four wheel drive with roof racks also has covered access to the kitchen
Well-appointed Kitchen overlooking an expansive meals / family with 2700 high ceilings opening onto large covered alfresco area
Three good sized bedrooms lead off from the family area
Well equipped laundry with lots of storage
PRIVATE GRANNY FLAT-
Additional to the main house is a private granny flat with its own external access so it can be completely independent from the main house.
Direct access is also available from the main house, making this area very versatile for ever-changing family situations.
The granny flat is made up of two bedrooms, the main bedroom with a WIR and access to the 2 way ensuite, formal entry, kitchen and highly functional open plan meals / family area leading onto an alfresco.
This is a well thought out design for the ever changing growing family.
The design also makes the ultimate use of the land and its orientation.
Land size 984sqm
Applecross High School Zone
Walk to Private school and shops
Parklands close by
Property features
-
Air conditioned
-
Garages 2
-
Toilets 3
Property snapshot by reiwa.com
This property at 11 Charleson Street, Myaree is a five bedroom, three bathroom house sold by Sharon De Pledge and Brent De Pledge at Ross & Galloway Property on 26 Oct 2020.
Looking to buy a similar property in the area? View other five bedroom properties for sale in Myaree or see other recently sold properties in Myaree.
Cost breakdown
-
Water rates: $1,598 / year
Nearby schools
Myaree overview
Prior to 1954, the suburb now named Myaree was part of Melville until the Melville Road Board acquired land and planning for an urban residential area in conjunction with an industrial area. The name, Myaree, which is an Aboriginal word meaning 'foliage', was suggested and street names were chosen commemorating men of the district who died on active service in the first world war and old residents who had played an active part in the development of the area.
Life in Myaree
Myaree is home to a retail hub along Leach Highway which includes many major retail outlets and public transport, providing a short journey to Fremantle and Perth City. Other features include seven reserves and parks such as Marmion Reserve, a sporting space with it's own lake with walking path.






