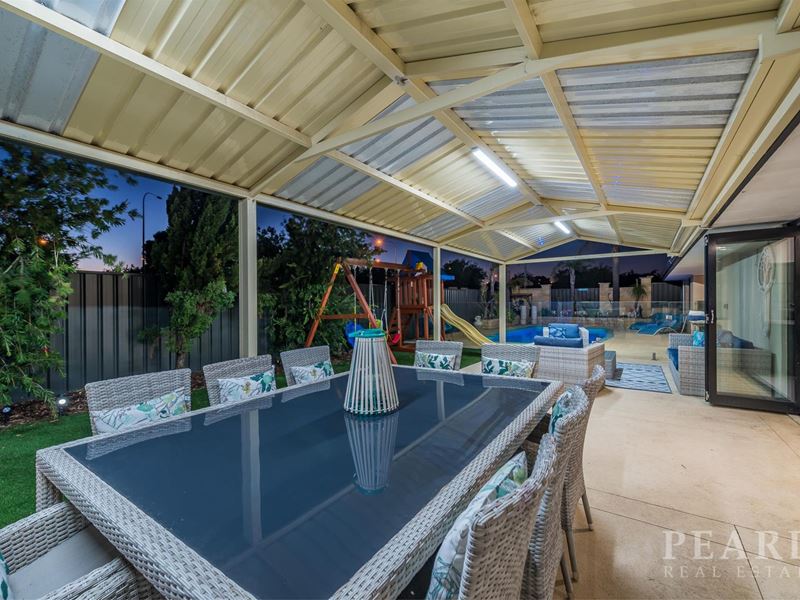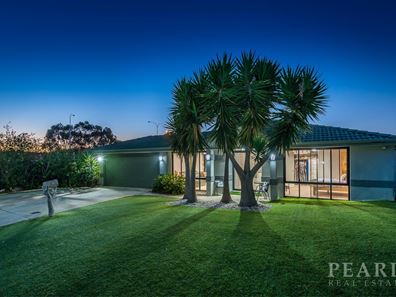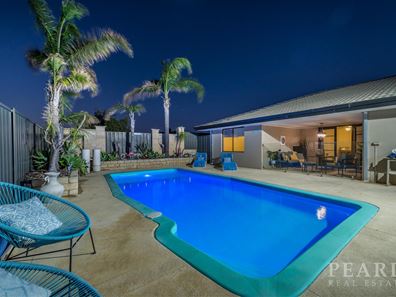


11 Aberdeen Way, Kinross WA 6028
Sold price: $650,000
Sold
Sold: 02 Feb 2021
7 Bedrooms
2 Bathrooms
6 Cars
Landsize 702m2
House
Contact the agent

Andrea Lloyd

Peard Real Estate
ONE OF A KIND! 7 BEDROOMS + 4 LIVING AREAS + POOL
SOLD BY ANDREA LLOYD!!This unique and much loved 7 bedroom home positioned on a single level generous 702m2 block (approx.) is an outstanding opportunity for those seeking additional space. With four separate living areas on offer plus a large gable outdoor alfresco overlooking low maintenance artificial turf and a sparkling swimming pool with frameless glass fencing, there is ample room for everyone. All rooms within the home are generous in size, where this amazing, rare property can cater for the largest of families and additional guests.
The superb residence has been beautifully renovated throughout with a modern kitchen featuring a large stone waterfall benchtop, and two renovated bathrooms decorated in crisp white & neutral tones. An additional renovated powder room is on offer within the minor bedroom wing of the home for everyday convenience. The spacious open plan kitchen, living & dining enjoys high ceilings which seamlessly flow to the outdoor alfresco through practical bi-fold doors. Low maintenance gardens include artificial turf and easy care liquid limestone. An abundance of parking is available with the double garage, and additional driveway parking for vehicles, trailers, boats, and caravans.
Perfectly positioned in a quiet cul-de-sac location, with access to all the amenities you could possibly need including short walking distance to schools, a short drive to the beachfront, and only minutes away from a choice of shopping centres, this home is in an ideal location for any family.
Property Summary:
Indoors:-
- Entry to the home is through double doors which also feature double security screens.
- The light & bright living room positioned towards the front of the home is spacious and also includes a handy drop zone/computer nook off the hallway. To enjoy all year round comfort this space comprises R/C Split System Airconditioning.
- Master bedroom overlooks the front garden and includes a large WIR. Fully renovated ensuite in neutral tones consists of glass shower recess with rainhead shower, vanity with storage and W/C.
- Open plan kitchen, living, and dining features 35 course high ceilings embracing the marvellous sense of space within the home. R/C Split system airconditioning is on offer, or simply open the functional bi-fold doors leading to the large alfresco to allow the sea breezes. The junction between the hub of the home and the outdoor alfresco is perfectly seamless for entertaining and enjoying family gatherings.
- Kitchen features expansive stone waterfall benchtop, gloss cabinetry with soft close drawers and cupboards, banks of drawers, inset sink, and S/S appliances.
- Huge games room with built in bar is a versatile space to suit any family and could be utilised as a kids’ play room, separate theatre room, or also provides plenty of room for the largest of pool tables.
- The ‘minor’ wing of the home comprises a further 6 bedrooms all with ceiling fans:
Bedroom 2 – King size with robe recess
Bedroom 3 – Queen size with double BIR
Bedroom 4 – King single size with double BIR
Bedroom 5 – Queen size with double sliding BIR
Bedroom 6 – Queen size with double sliding BIR which are extra-large in size.
Bedroom 7 – Queen size with double sliding BIR which are extra-large in size.
- Fully renovated family bathroom features floor to ceiling tiling, double vanity with storage, large glass shower recess and W/C.
- Fully renovated separate powder room for everyday convenience.
- Activity room is multi-purpose to suit any family’s daily movements and enjoys double glass doors to the undercover alfresco overlooking the swimming pool.
- Laundry is towards the rear of the home and comprises plenty of bench space and large linen cupboard.
Outdoors:
- An expansive gable alfresco provides plenty of room and shelter for entertaining and to also enjoy Perth’s temperate weather.
- Large sparkling swimming pool which has recently been refurbished and enjoys glass frameless safety fencing.
- Outdoor alfresco leading from the activity room is the perfect spot to soak up the sun.
- Artificial turf and easy care liquid limestone to the rear of the home, and low maintenance artificial turf and paving to the front.
- An abundance of parking options are on offer from the double garage, to the extensive driveway.
Block Size: 702m2 (approx.)
Built: 1993 (approx.)
The time has come for the current owner to downsize and this provides a wonderful opportunity for the growing family or the smart investor to consider alternative income streams with all that is on offer at this sensational property.
Don’t miss this brilliant 'once in a lifetime' home as it won’t be on the market for long! Call Andrea Lloyd at Peard Real Estate to arrange a viewing or attend the next scheduled home open.
Property features
Nearby schools
| Kinross College | Secondary | Government | 0.4km |
| Kinross Primary School | Primary | Government | 0.5km |
| Francis Jordan Catholic School | Primary | Non-government | 1.2km |
| Currambine Primary School | Primary | Government | 2.1km |
| Joondalup Primary School | Primary | Government | 2.8km |
| Joondalup Education Support Centre | Primary | Specialist | 2.8km |
| Beaumaris Primary School | Primary | Government | 3.1km |
| Lake Joondalup Baptist College | Combined | Non-government | 3.3km |
| St Simon Peter Catholic Primary School | Primary | Non-government | 3.5km |
| Youth Futures Community School | Secondary | Non-government | 3.6km |