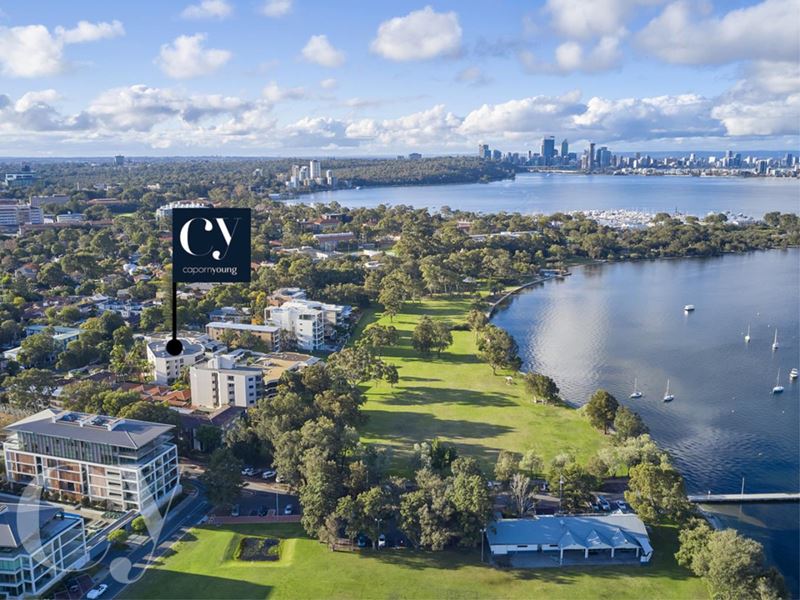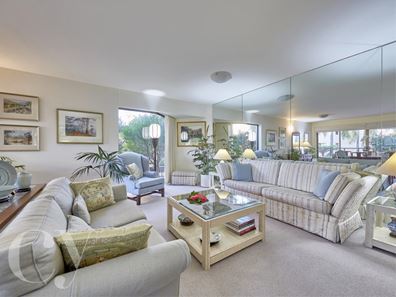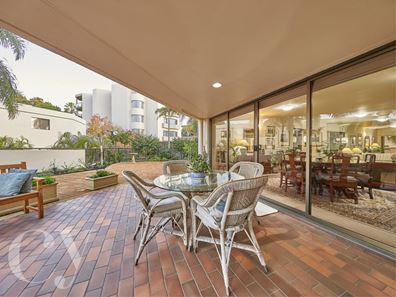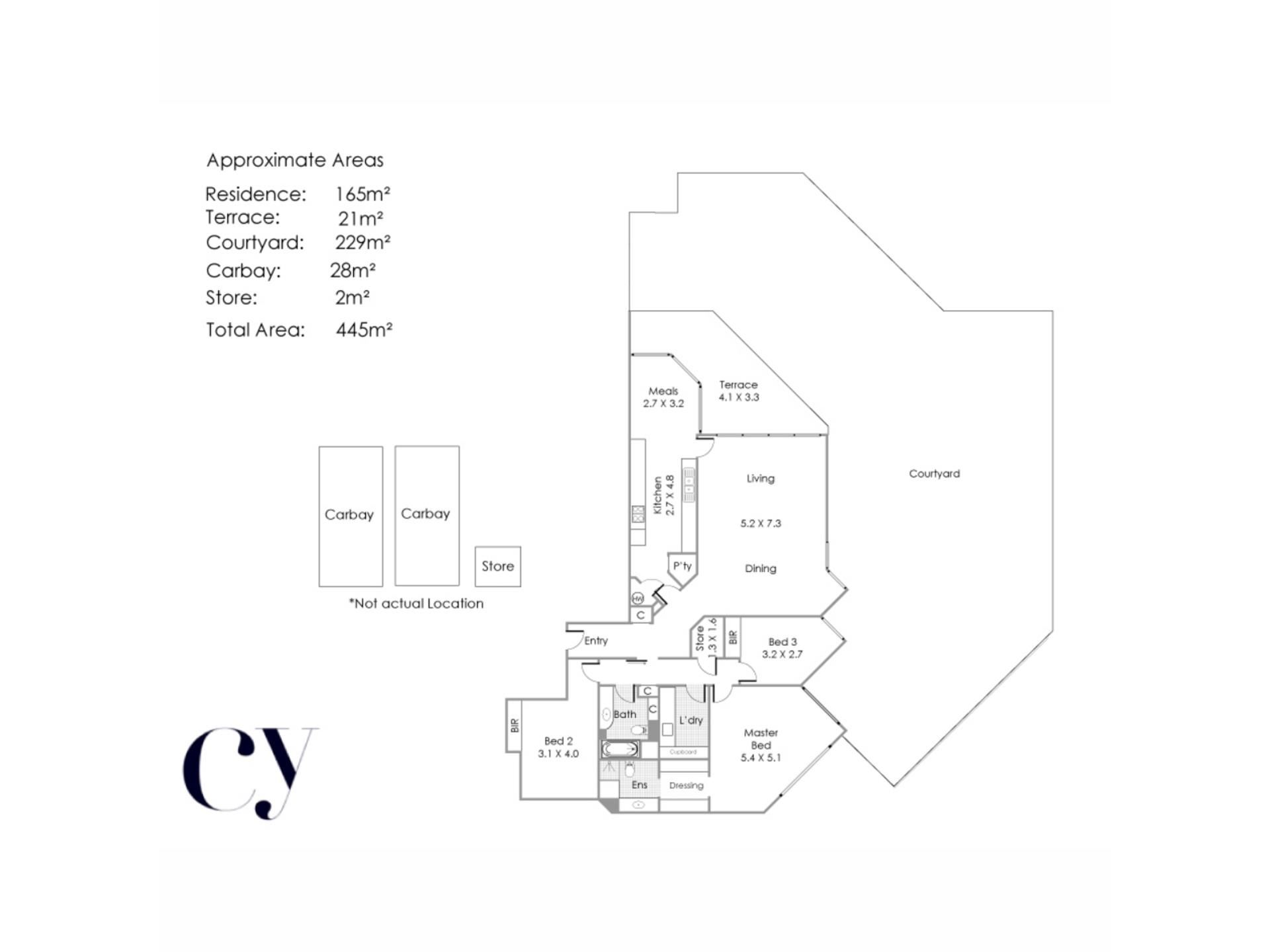


11/22 The Avenue, Crawley WA 6009
Contact agent
Sold
Sold: 04 Aug 2022
3 Bedrooms
2 Bathrooms
2 Cars
Landsize 165m2
Apartment
Contact the agent

Richard Young
0412385056
Hannah Tallon
0414755542
Caporn Young Estate Agents Pty Ltd
Luxury Garden Apartment
Enjoying one of the grandest private courtyard gardens (250sqm) approx. for a development of its kind, this light-filled, secure ground-floor apartment oozes luxury and serenity, views to curated landscaped garden and direct path access to the river foreshore and natural splendour beyond.Located within the river fronted Pelican Point Apartments, this supremely appointed residence is the epitome of lock-and-leave perfection within a generous and spatially balanced floor plan intended for relaxed and comfortable living. Unique in its design, the apartment adopts a subtle hexagonal shape - as though melding organically into the garden which takes centre stage.
Luxurious limestone flooring adds a touch of glamour throughout the entrance hall, sunny breakfast nook and custom-designed kitchen. Considerable thought and quality materials have been invested into the kitchen design, with Caesarstone benches, glass splashbacks, under cabinetry lighting, a custom-designed walk-in pantry, fully equipped with Miele appliances – an induction stove-top, steam and pyrolytic ovens and integrated dishwasher, alongside ample soft-closing cabinetry.
Garden views from the kitchen, with access to the protected alfresco, around 250sqm is dedicated to decorative brick paving and lush garden beds featuring leafy green vegies, herbs, fruit trees, flowering plants and around 38 rose bushes, all fully reticulated– with the added benefit of a private gate separated from the main entrance foyer.
Tucked away at the west end of the home are three whisper-quiet bedrooms – all with built-in-robes, white plantation shutters and plush carpet. A grand master suite includes double robes and ensuite bathroom, while an additional shared bathroom includes a bathtub and shower combined.
Other features include ample storage, below-ground secure parking for two cars plus a storage bay, ample visitor parking and access to a resort-style communal pool area with a swimming pool, gazebo, barbecue facilities, sauna, showers and toilets.
Gardens are fully reticulated, and security is assured via a video/intercom and foyer entrance.
A lifestyle here is unequivocally second-to-none. Aside from its sought-after riverfront location, occupants can enjoy close proximity to the city and local beaches, along with an abundance of leisure clubs, an endless selection of cafes, restaurants, bars, boutiques and more, plus the city’s most esteemed university – UWA – and excellent private schools all extremely close-by.
Nedlands Primary School is a short stroll away, while subtle influences of university life add a touch of cosmopolitan cool to this exclusive tree-lined enclave.
- Private (rear) secure gate access to the river
- Immaculately maintained apartment complex (20 in total) – site gardener 2.5 days a
week (available to all tenants/owners)
- 250sqm of private & enclosed courtyard gardens – fully reticulated – separate gate
access
- Garden planted with leafy green vegies, fruit trees, herbs, flowering plants and approx.
38 rose bushes
- Limestone flooring
- Designer kitchen with Miele appliances and Caesarstone benches
- Open plan living and dining room leading out to the alfresco access
- Ducted reverse cycle air-conditioning throughout
- Abundant storage
- Large laundry with indoor drying room (plus external drying court)
- Resort-style communal swimming pool, barbecue, gazebo, sauna &
showers/toilets
- Secure video surveillance intercom foyer access
- Underground secure parking for 2 vehicles, plus storage area
- Generous visitor parking allowances
- Local cafes, bars, restaurants, supermarkets all walking distance away
- Walking distance to UWA & Loreto Nedlands Primary School
- Less than 5 minutes to Nedlands Yacht Club & Mounts Bay Sailing Club, Nedlands
Tennis Club, and Nedlands Golf & Croquet Clubs
- Private school network very close-by
- Excellent public transport accessibility
- Close to the CBD and local beaches
Council Rates: Approx $1902 per annum
Water Rates: Approx $1,170 per annum
Strata Rates: Approx $3,432 per quarter
Disclaimer:
The particulars of this listing has been prepared for advertising and marketing purposes only. We have made every effort to ensure the information is reliable and accurate, however, clients must carry out their own independent due diligence to ensure the information provided is correct and meets their expectations.
Property features
Cost breakdown
-
Council rates: $1,902 / year
-
Water rates: $1,170 / year
-
Strata fees: $3,432 / quarter
Nearby schools
| Nedlands Primary School | Primary | Government | 0.5km |
| Loreto Nedlands | Primary | Non-government | 1.1km |
| Dalkeith Primary School | Primary | Government | 2.0km |
| Hollywood Primary School | Primary | Government | 2.3km |
| St Thomas' Primary School | Primary | Non-government | 2.9km |
| Rosalie Primary School | Primary | Government | 3.0km |
| Freshwater Bay Primary School | Primary | Government | 3.2km |
| Moerlina School | Primary | Non-government | 3.2km |
| Quintilian School | Primary | Non-government | 3.3km |
| Applecross Primary School | Primary | Government | 3.3km |
