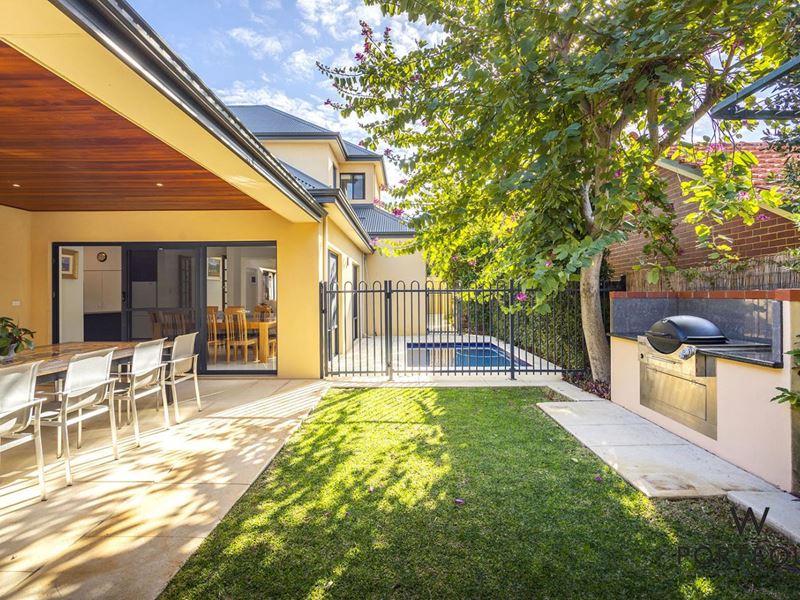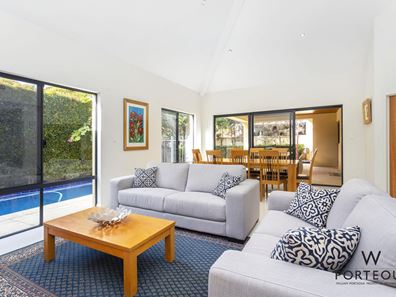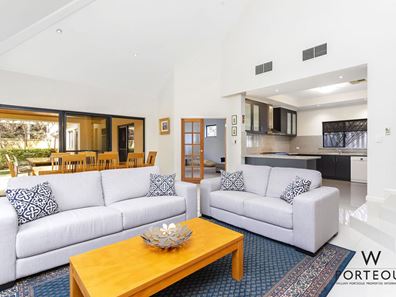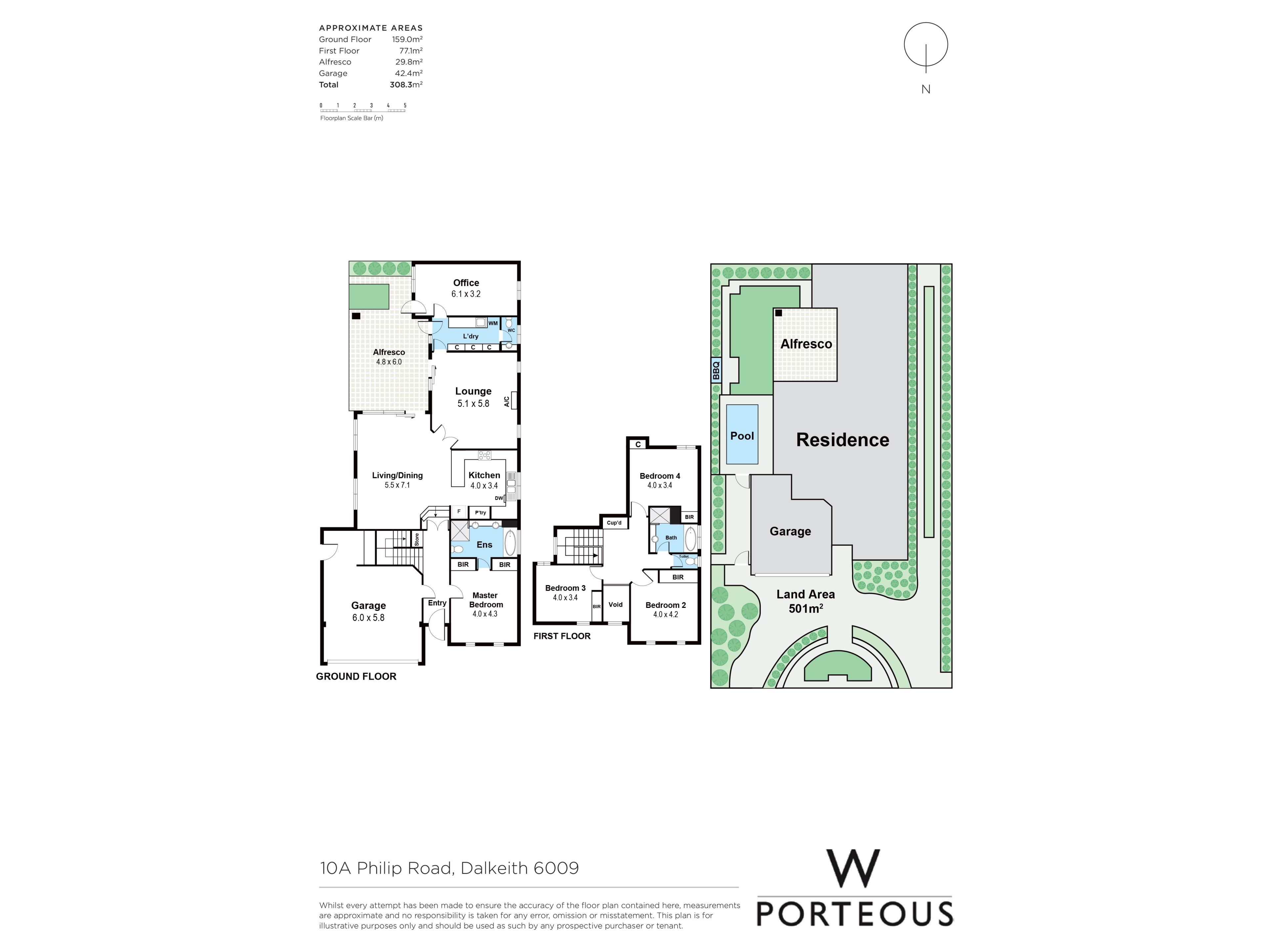


10A Philip Road, Dalkeith WA 6009
Sold price: $1,700,000
Sold
Sold: 13 Sep 2020
4 Bedrooms
2 Bathrooms
2 Cars
Landsize 501m2
House
Contact the agent

Olivia Porteous
0423557438
John Hunter
0427654352
William Porteous Properties International
Fabulous Family Living - Master Ground Level
Nestled quietly in one of Dalkeith's finest locales, this inviting two storey residence exudes understated elegance and effortless style. Impeccably planned and crafted to perfection, 10A Philip Road is a substantial, modern, exceptionally spacious home, ideal for large families across all ages.Characterised by generous proportions, bright, sunny interiors and wonderful family appeal, the versatile floorplan offers flexibility and superb separation of space. Thoughtfully zoned and integrated multifunctional areas bring family together to relax and entertain, yet provide distinct spaces for study and sleep.
An elegant all white foyer with dramatic double height void sets an elegant tone for the rest of the home. To the front, the generous master bedroom is an oasis of tranquility in a classically neutral palette with soft carpet underfoot, his and hers built in robes and modern en-suite with underfloor heating.
Beyond, French doors open into expansive, sundrenched open plan family areas - magnificent vaulted ceilings and large windows accentuate glorious light and space, and highlight seamless connections to the outdoors.
The large modern kitchen, set alongside generous living and dining areas, features abundant cabinetry, granite counters, breakfast bar seating, a suite of quality appliances and large pantry. A large theatre/multipurpose room with projector is the perfect spot for the kids to hang out with their friends.
There's something for every member of the family outdoors - a huge cedar lined alfresco and built in BBQ kitchen perfect for entertaining and dining with friends, a gorgeous pool and enough lawn to kick a ball around, all surrounded by landscaped gardens and high walls for privacy.
A well- equipped laundry, powder room and large study or 5th bedroom complete the ground floor.
Upper level accommodation is generous - 3 queen sized, bright, sunny bedrooms with built in robes and space for desks, share a large modern family bathroom and separate WC.
Exclusively located walking distance to Dalkeith Primary, the river foreshore, Nedlands Golf Course, College Park, Mason Gardens and the Waratah Ave shops. Just a short drive to the CBD and UWA.
Features:
Flexible floorplan and excellent separation
Abundant natural light
Reception foyer
Study/5th bedroom with access to garden
Open plan family living, dining and kitchen with in slab floor heating
Large theatre/games/rumpus room with split system a/c
Powder room
Ground floor master with double built in robes, underfloor heating to en-suite
Three queen size bedrooms with built in robes and space for desks
Family bathroom, separate WC
Ducted a/c
Abundant storage throughout
Generous alfresco, built in BBQ kitchen
Gas heated pool and landscaped front and rear gardens
Solar panels
Double garage with workshop/storage area
Semi-circular driveway with additional parking
Property features
Cost breakdown
-
Council rates: $2,216 / year
-
Water rates: $2,227 / year
Nearby schools
| Dalkeith Primary School | Primary | Government | 0.3km |
| Loreto Nedlands | Primary | Non-government | 1.3km |
| Freshwater Bay Primary School | Primary | Government | 1.7km |
| Nedlands Primary School | Primary | Government | 1.7km |
| St Thomas' Primary School | Primary | Non-government | 2.0km |
| Christ Church Grammar School | Combined | Non-government | 2.2km |
| Methodist Ladies' College | Combined | Non-government | 2.2km |
| Scotch College | Combined | Non-government | 2.7km |
| Santa Maria College | Combined | Non-government | 2.8km |
| Hollywood Primary School | Primary | Government | 2.9km |
