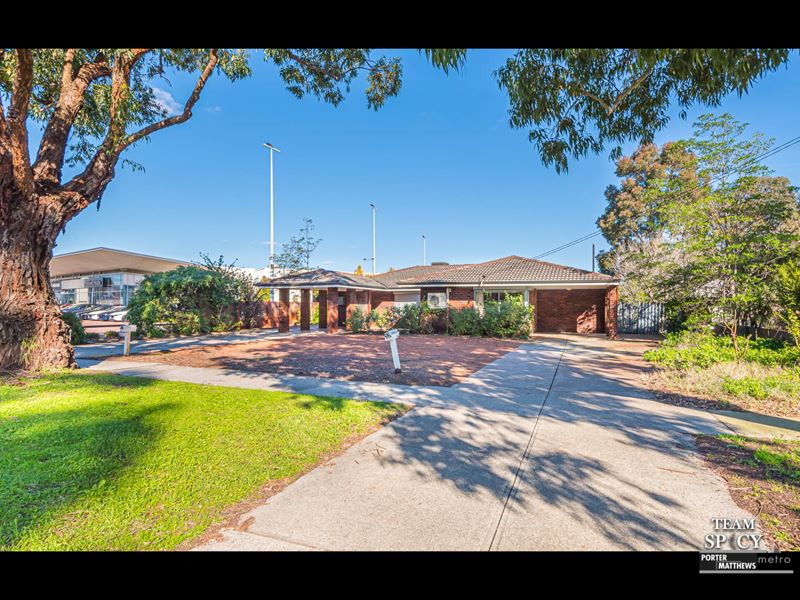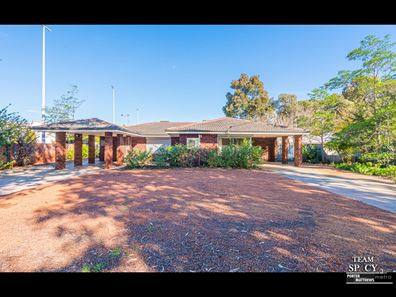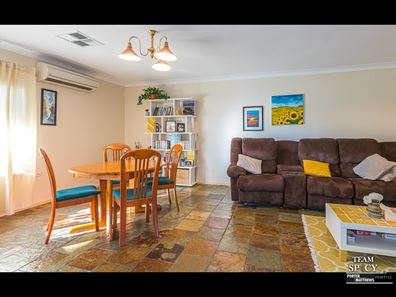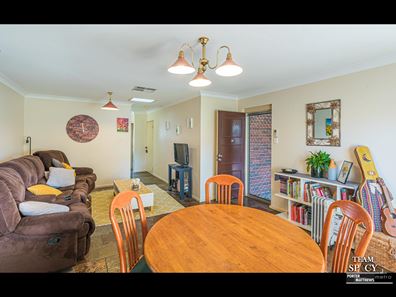UNDER OFFER - AAA Investment - R60 on 1218sqm block & 5 bed 2 bath.
Immaculate DUPLEX PAIR combining 5 bed 2 bath room + workshop
Presenting as a fantastic long-term investment opportunity with exciting development potential, this promising 1,218sqm (approx.) site currently plays host to two side-by-side duplex halves that back onto a lush local park and sit directly across the lovely War Memorial Park as well.
Bordering both Wilson and St James, these residences boast 2x1 and 3x1 layouts respectively and are both currently tenanted, ensuring that an income can be generated for astute investors. They are also in excellent condition and can easily be lived in while you plan your next move.
The possibilities are well and truly endless here, with one of them being the building of up to 10 or 12 units - or potentially more, subject to shire and council approvals. There is also the other option of renovating each home even further, although a lot of the hard work has already been done for you.
It's all about location, location, location as far as this prime parcel of real estate goes, conveniently nestled close to Curtin University, just around the corner from the revamped Westfield Carousel Shopping Centre, within footsteps of bus stops and Albany Highway and only minutes to Leach Highway, schools and other everyday amenities. The time to dream is now!
Other features include, but are not limited to:
• Two separate and solid side-by-side double-brick-and-tile duplex halves - one 3 bed 1 bath and the other a 2x1 floor plan
• Well-presented and looked after
• #10B (3x1) is mostly carpeted with a large open-plan lounge and dining room (with a skylight), an updated kitchen with tiled flooring and splashbacks, over-head cupboards, a range hood, gas cooktop, oven and a sleek white dishwasher, a renovated kitchen with a shower and twin vanities, mirrored built-in wardrobes to the generous main bedroom, a linen cupboard, feature skirting boards, stylish light fittings and a practical laundry - comprising of a separate toilet, backyard access to the patio-entertaining area and a Bosch internal hot-water system
• Single carport
• Gated side access to the lush backyard, complete with a huge workshop shed - or double garage - with concrete flooring
• #10A (2x1) also has a single carport with ample parking space, slate flooring to the welcoming open-plan living and dining area, a bonus Daikin split-system air-conditioning unit, a charming kitchen with contemporary bench tops and a gas-upright cooker, a built-in pantry, tiled and renovated wet areas, a modern bathroom with a walk-in shower, a separate toilet, a stylish laundry with outdoor access for good measure, carpeted bedrooms, a large double-sized master bedroom with mirrored built-in robes and an internal hot-water system
• Potential for up to 10 or 12 units (or potentially more, subject to shire/council approvals)
• Ducted air-conditioning to both properties
• Skylights to living areas
• New security grills and electric roller shutters for peace of mind
• Security doors
• Gutters in great condition
• Bore reticulation
• Plenty of extra driveway/yard/verge parking space
• Zoning - R60
• Title - Built Strata
• Land Size - 1,218.53sqm (approx.)
• Water rates approx $1709.70 combined (approx previous financial year)
Distances to (approx.):
• Queens Park Train Station - 2.4km
• Westfield Carousel Shopping Centre - 2.8km
• Curtin University - 3.3km
• Perth CBD - 10.3km
• Perth Airport (T1 & T2) - 10.9km
For more information please contact 9475 9622
Disclaimer: Whilst every care has been taken in the preparation of this advertisement, accuracy cannot be guaranteed. Prospective purchasers should make their own enquiries to satisfy themselves on all pertinent matters. Details herein do not constitute any representation by the Vendor or the agent and are expressly excluded from any contract.
Property features
-
Carports 1
-
Toilets 1
Property snapshot by reiwa.com
This property at 10a & 10b Manning Road, Cannington is a two bedroom, one bathroom duplex sold by Hasi Kodagoda and Raveen Liyanage at Porter Matthews Metro on 22 Nov 2021.
Looking to buy a similar property in the area? View other two bedroom properties for sale in Cannington or see other recently sold properties in Cannington.
Cost breakdown
-
Water rates: $1,709 / year
Nearby schools
Cannington overview
With settlement dating from the 1840s, Cannington didn't experience significant residential development until the post-war years. Rapid growth began in the 1960s with another substantial increase occurring in the 1990s. Part of the City of Canning, Cannington has substantial commercial sectors within its four square kilometre land area.
Life in Cannington
Cannington is well serviced by a mixture of retail and recreational facilities. Westfield Carousel Shopping Centre is a major fixture of Cannington with everything from extensive retail shops, a gym, pub, restaurants and cinema available here. There are numerous parks for locals to enjoy as well as the Canning River, which bounds the suburb to the south. Local schools include Cannington Primary School and Cannington Community College.






