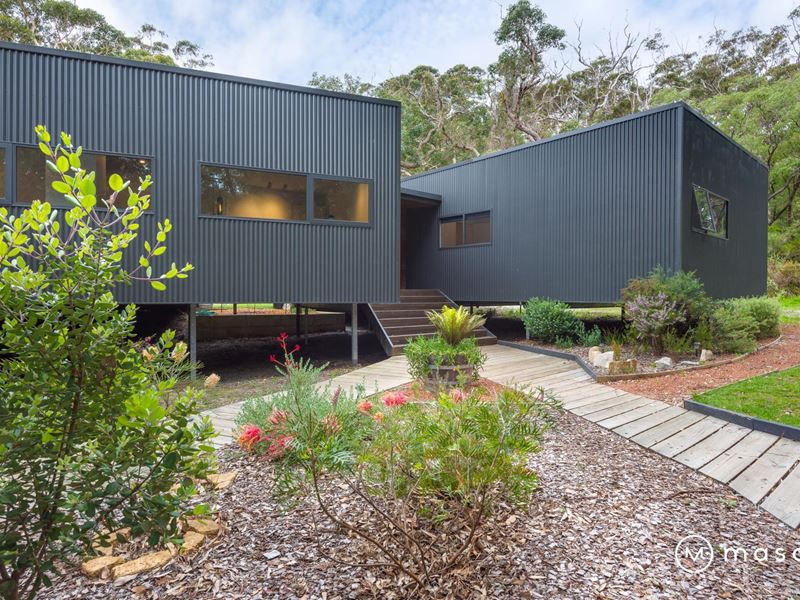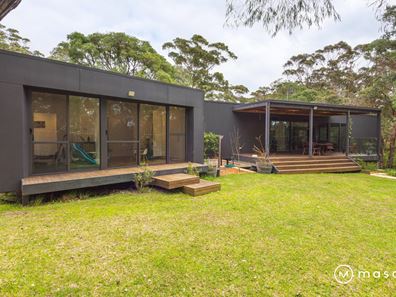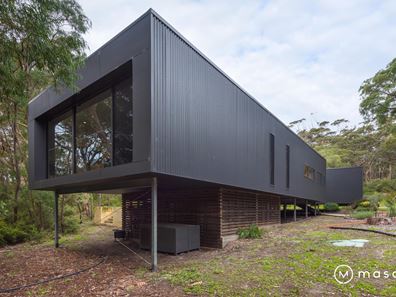


109 La Perouse Road, Goode Beach WA 6330
Sold price: $1,050,000
Sold
Sold: 05 Oct 2021
4 Bedrooms
2 Bathrooms
2 Cars
Landsize 4,408m2
House
Contact the agent

Rob Mason
0411615806
Monique Hammond
0419486175
Mason Realty
Private, Well Considered Sanctuary
A very thoughtful collaboration of Benson Designs and Wishart Homes has allowed the owners' dreams to be realised in a stylish but relaxed home set gently into its bush surroundings. From every section of the home you are immersed in nature - from ground level flora to tree top foliage. This is a special home to be enjoyed in all seasons!Essentially designed as two pods; living area and main bedroom plus the minor bedroom pod, entry to the home is the axis and creates immediate impact with picture windows ahead, down the hall to the right, and the feature, fully glazed wall of the living room to the left. With solar passive principles in play, there is generous ceiling height, full insulation and cross breeze through sashless double hung windows. Flooring is Blackbutt treated with a natural hard wax for easy maintenance and balances the dark cabinetry and white walls.
The dark, elegant kitchen is ideally placed to serve the meals area, main living space and large outdoor entertaining deck. Essa Stone tops combine with Bosch cooking appliances, Miele dishwasher, pull out pantry cupboards and a clever prep nook.
The main living area is not only generous but seeks to bring the natural bush into the home through the fully glazed end wall - with some stunning sunset through the trees a real treat. A custom, solid Marri bench provides flexibility to incorporate workspace or simply display art and objects.
The main bedroom features a generous open ensuite and good sized walk-in robe with large windows bringing light and views of the Nature Reserve into this sanctuary like space. Minor bedrooms are located in the other pod; they are all of a generous size and feature built-in robes. An activity room with storage cupboard is also in this section along with the main bathroom which is split into separate sections for toilet, vanity, shower and bath. A stylish laundry with stone top completes this section of the home.
The very generous covered decking area is accessed through huge stacking sliders - it is not only made for entertaining, but forms the connection between the home and its natural surroundings. A section of lawn and childrens play area is enveloped in the bush surroundings of mature Karri, Marri, Peppermints and native undergrowth. The nature reserve on the rear boundary provides acres of exploration and ensures privacy as no houses will be built on this side.
There is storage under the house which also contains the rainwater tank. A separate double garage and large workshop structure provides plenty of parking, storage and working space for trades or hobbyists.
Features include:
• Custom design by Benson Designs in Albany
• Built in 2016 by longstanding quality builder Wishart Homes
• Blackbutt floors throughout, high ceilings, quality fittings & fixtures
• Fully insulated, split system airconditioning
• Low E glazing throughout, auto blinds on feature window wall
• 40,000l rainwater tank plus scheme water plumbed to the house
• Very large double garage and workshop
• Just over one acre of land with Nature Reserve to the rear
• Stunning sunsets with some water glimpses at ground level
• Not far to glorious waters of Goode Beach
109 La Perouse Rd, Goode Beach is a very special home - our owners must relocate East and hope the new owners will love it as much as they have. Please contact Rob Mason or Monique Hammond for further information or a private viewing on 0411 615 806 or 0419 486 175.
Property features
Cost breakdown
-
Council rates: $2,519 / year
-
Water rates: $274 / year
Nearby schools
| Little Grove Primary School | Primary | Government | 6.2km |
| Albany Senior High School | Secondary | Government | 8.2km |
| Albany Primary School | Primary | Government | 8.4km |
| Spencer Park Education Support Centre | Primary | Specialist | 9.4km |
| Spencer Park Primary School | Primary | Government | 9.4km |
| Bethel Christian School | Combined | Non-government | 10.1km |
| Australian Christian College - Southlands | Combined | Non-government | 10.2km |
| St Joseph's College | Combined | Non-government | 10.2km |
| John Calvin School | Combined | Non-government | 10.7km |
| Yakamia Primary School | Primary | Government | 10.7km |