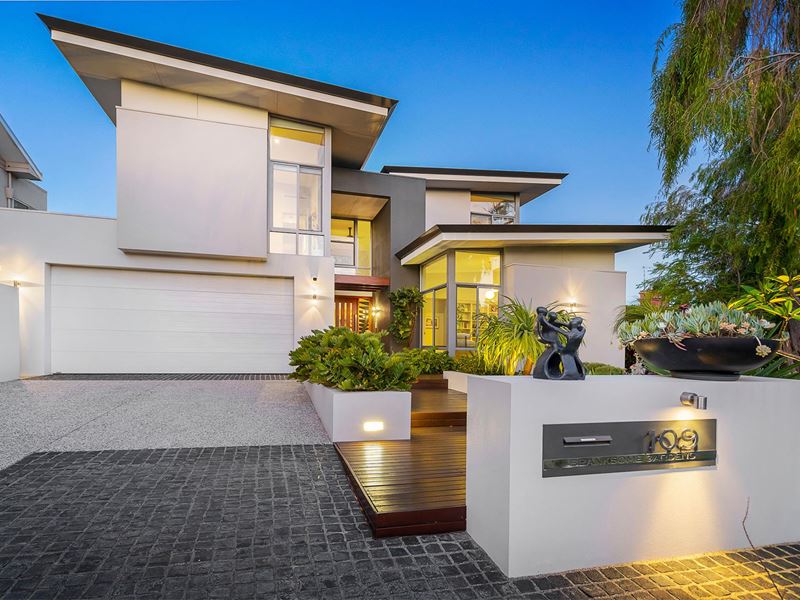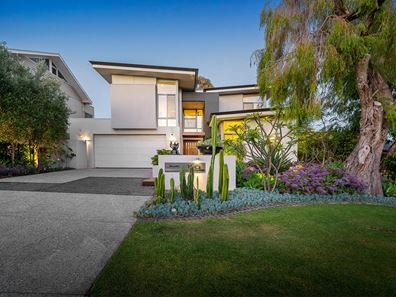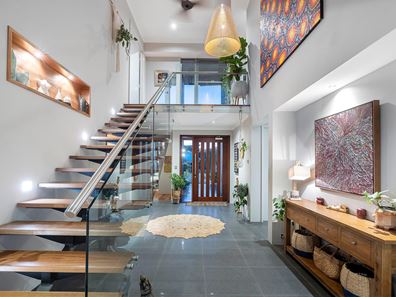


109 Branksome Gardens, City Beach WA 6015
Sold price: $3,025,000
Sold
Sold: 20 Feb 2021
4 Bedrooms
2 Bathrooms
2 Cars
Landsize 845m2
House
Contact the agent

Vivien Yap
0433258818
Emma Milner
0421213000
Ray White Dalkeith | Claremont
SOLD
Coastal Beachside Lux Complements Modernist Industrial ChicThe owners of this impressive award winning four-bedroom, two-bathroom residence had a clear vision from inception; to emulate a relaxed South West coastal feel alongside cool, chic and modernist appeal - all of which was realised through the clever vision of Riverstone Homes.
With the sandy shores of City Beach mere steps away - along with the added bonus of very little traffic or crowds - the feeling here really is akin to living on a permanent beachside holiday.
Flanked in native trees, agaves and thriving succulents designed by Tim Davies Landscaping, every room in this home pays homage to its green-studded surrounds with reams of natural light enjoyed from every room and window.
An airy, double-height entry statement allows the balance and space commanded by the spotted gum floating staircase to be truly admired, while a continuation of warm timber flooring flows throughout the remainder of the home.
At its heart, a ceiling-to-floor dry-stacked, stone fireplace frames open-plan living at its finest.
The skillion feature roof supports the room's open appeal while stackable, oversized, double-glazed doors disappear to reveal a sun-protected alfresco, equipped with built-in Beef Eater barbecue and kitchenette, integrated speakers and views to a glistening lap pool and greenery beyond.
Fitted with an abundance of snowy Caesarstone bench space, two breakfast bars and offset by spotted gum timber highlights, the kitchen is a dreamy space from which to entertain - with a double Miele oven, integrated dishwasher, huge walk-in pantry, wine room and stylish pendant lighting.
A discreetly placed master suite, channelling luxury resort-style vibes, enjoys similar poolside views with a spa-like double vanity ensuite, frameless walk-in shower (with large rain head), free-standing tub and a generous dressing room - all styled in cool and contemporary stone greys, louvre windows and a dramatic pop of black and white from speckled Caesarstone benches.
Other highlights on this breezy, light-filled floor include a cocoon-like theatre room with surround-sound and a suspended egg-shaped bio-flame fireplace and a private front office with ceiling to floor garden views, funky Bauhaus pendant lights and abundant built-in timber shelving.
The second-floor bedrooms are supremely spacious, with one doubling as a possible music room, each with built-in-robes, skillion-roof ceilings and access to a shared double vanity bathroom with tub and separate toilet.
A remote double garage with workshop, storage and shopper's entry, large laundry with external access and excellent security complete the home.
By far one of Perth's most exclusive beachside enclaves, this enviable location is just steps to City Beach, the dog beach, excellent beach front dining and cafe options, surf clubs and nearby shopping centres at the Boulevard IGA, Floreat Forum and Claremont Quarter. Similarly, most private school and primary school networks are very close by.
Features include:
- Riverstone Homes skillion-roof design honouring eco and energy efficient principles
- Spotted gum timber floors and cabinetry highlights
- Contemporary floating staircase with stainless steel highlights and frameless glass balustrading
- Light filled open plan living, kitchen and dining with stackable doors to alfresco
- Double storey entry statement and attractive timber decked entry path
- Excellent breezeway efficiencies enjoyed from coastal influences
- Ducted reverse cycle (zoned) air-conditioning throughout
- Electronic security throughout (internal and external)
- Video monitored entrance
- Striking, fully reticulated Waterwise gardens
- Crazy paver external courtyard with fire pit
- Heated lap pool with frameless glass fencing and outdoor shower
- Solar hot water panelling
- Dry-stacked granite-surround ceiling-to-floor wood fireplace (living room)
- Private theatre room with surround sound and suspended (egg-shaped) bio-flame fireplace
- Extra-large bedrooms - all with garden/treetop views
- Private master suite with pool views and spa-like double vanity bathroom and separate dressing room
- Double glazed, solid, industrial style windows throughout
- Integrated locks on doors and windows
- Ducted vacuum system
- Louvred sun-protected alfresco with built-in Beef Eater (five burner) barbecue, kitchenette and integrated speakers
* Under WA's post-lockdown transition plan, Ray White Dalkeith I Claremont home opens will go ahead.
Friendly note the team will be:
* Maintaining social distancing;
* Wearing a mask;
* Providing hand sanitiser;
* Opening all doors and having all lights on where possible.
All home open attendees must register in safe WA app and be wearing a face mask.
Limit 20 persons, 4sqm.
Helping to keep the community safe.
Property features
Nearby schools
| The Japanese School In Perth | Combined | Non-government | 1.7km |
| City Beach Primary School | Primary | Government | 1.8km |
| John Xxiii College | Combined | Non-government | 2.6km |
| Swanbourne Primary School | Primary | Government | 2.7km |
| Kapinara Primary School | Primary | Government | 2.9km |
| Mount Claremont Primary School | Primary | Government | 2.9km |
| Floreat Park Primary School | Primary | Government | 3.3km |
| Quintilian School | Primary | Non-government | 3.6km |
| Moerlina School | Primary | Non-government | 3.6km |
| Scotch College | Combined | Non-government | 3.6km |