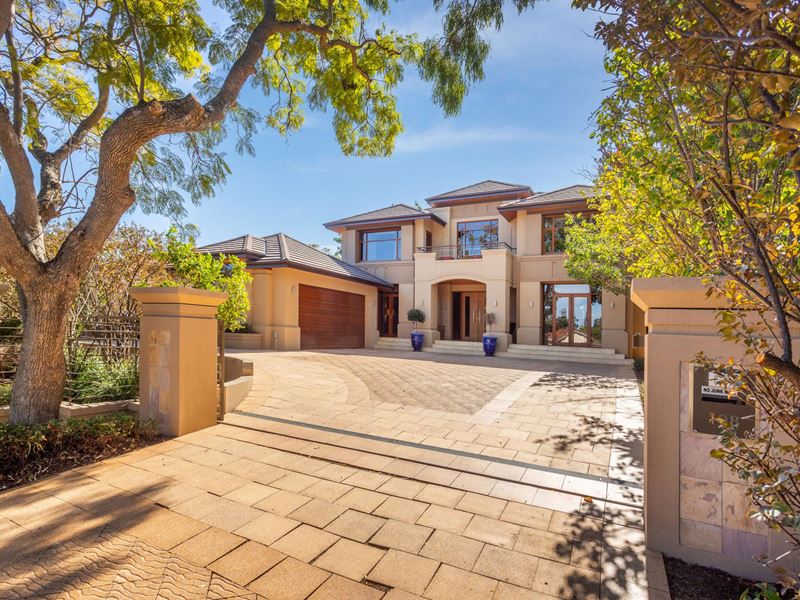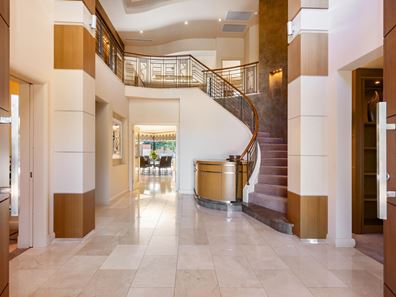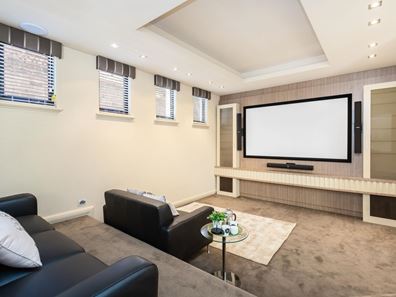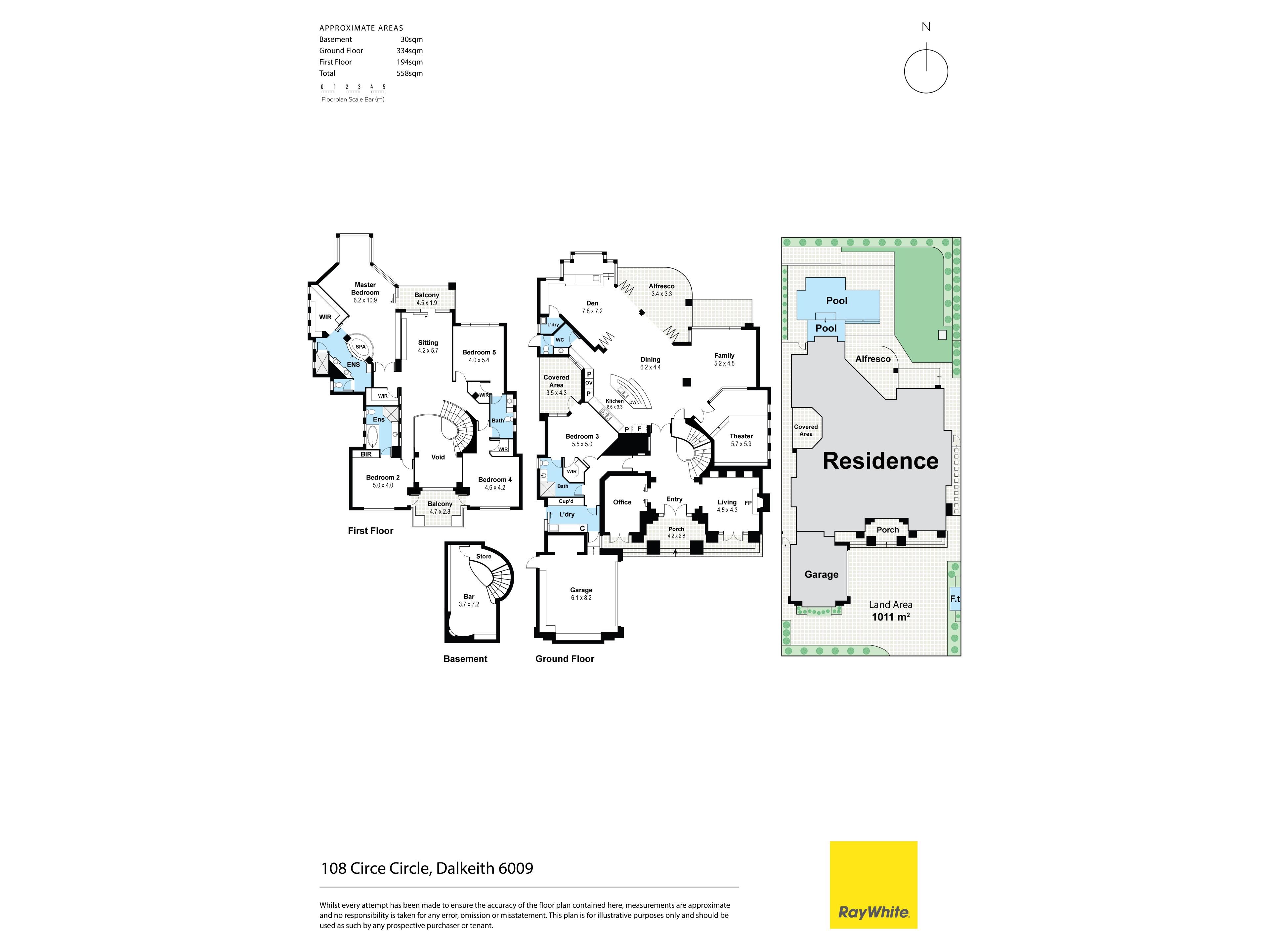


108 Circe Circle, Dalkeith WA 6009
Sold price: $4,550,000
Sold
Sold: 07 Jul 2021
5 Bedrooms
4 Bathrooms
2 Cars
Landsize 1,012m2
House
Contact the agent

Vivien Yap
0433258818Courtney Blishen

Ray White Dalkeith | Claremont
UNDER OFFER
Luxury Family Entertainer!A huge 1,012sqm block within one of Dalkeith's most prestigious, quietest and leafiest pockets is the fitting setting for this stunning 5 bedroom 4 bathroom tri-level residence that oozes modern quality throughout and finds itself nestled only footsteps from Dalkeith Primary School and just walking distance to lush local parks and the popular Dalkeith Village Shopping and Medical Centre. Our picturesque Swan River isn't too far away, either.
This gated haven plays host an expansive entry level that includes a carpeted formal lounge room with double doors leading out to the front driveway, a feature log fireplace and custom cabinetry for good measure. Cavity sliders reveal a carpeted home office with a built-in study desk and shelving/drawers, as well as its own separate double-door access for clients.
Doubling as an alternative master is a downstairs fifth or "guest" bedroom suite with a fitted walk-in wardrobe, its own private alcove/alfresco for sitting and relaxing and semi-ensuite access through to a fully-tiled "fourth" bathroom, comprising of a shower, stone vanity and toilet. Double doors extend living to a massive tiled open-plan kitchen and dining area that sits adjacent to a carpeted family room and luxuriously boasts sparkling stone bench tops, ample storage options, Miele ceramic and gas cooktops, microwave and conventional ovens of the same brand, an integrated Miele dishwasher, an appliance nook, glass splashbacks, double circular sinks, a Zip Hydrotap, double fridge/freezer recess and a large walk-in pantry.
Bi-fold doors link the latter to a spectacular indoor-outdoor alfresco where a stainless-steel Highland barbecue and gas wok burner and a Qasair stainless-steel range hood meet more stone tops, additional storage and a bar area with a sunken sink and space for a fridge. Another set of bi-folding doors seamlessly extends the versatile room to a tiled alfresco and private backyard-lawn area, overlooking the shimmering waters of a resort-style below-ground swimming pool.
Upstairs, the main sleeping quarters are headlined by a spacious and carpeted living/sitting room, as well as a deluxe, light-filled master suite with generous proportions, double doors, a make-up nook, a large fitted walk-in robe, access out to a fabulous rear balcony overlooking the yard and pool and an amazing fully-tiled ensuite bathroom with a bubbling spa bath, a double shower, twin "his and hers" stone vanities, heat lamps and a separate fully-tiled toilet for good measure. Down in the basement, you will find a full wine room with racks, shelving, a tasting bar/bench and a huge under-stair storeroom. Your guests will never want to leave.
You will find the property's very close proximity to the Dalkeith Tennis Club, the Dalkeith Nedlands Bowling Club, Nedlands Yacht Club, Nedlands Golf Club and other excellent local sporting clubs an added bonus, with bus stops, the beautiful Mason Gardens, the vibrant Claremont Quarter shopping precinct, Christ Church Grammar School, Scotch College, Methodist Ladies' College, hospitals, the University of Western Australia, Fremantle, the CBD all a mere stone's throw away in their own right. In terms of locations, you won't find many better than this one in Perth!
FEATURES:
• 5 carpeted bedrooms, 4 well-appointed bathrooms
• Low-maintenance front garden and pond, behind a remote-controlled driveway access gate
• Tiled front portico
• Double-door entrance with a grand chandelier
• Home office with its own separate access
• Formal lounge room with its own separate access
• Downstairs family room with electric blinds, custom storage and pool/backyard views
• Tiled indoor-outdoor alfresco for entertaining, linking the main living space to the pool and yard
• Main upstairs sleeping quarters with a large 2nd bedroom opening out to the front balcony, boasting fitted BIR's and having its own fully-tiled ensuite/second bathroom with a shower, separate bath, stone vanity, toilet and heat lamps
• 3rd upper-level bedroom with a fitted WIR, front-balcony access and semi-ensuite access to the third/family bathroom with a shower, toilet, stone vanity, heat lamps and floor-to-ceiling tiling
• 4th upstairs bedroom with semi-ensuite access also, plus a fitted WIR
• Stunning downstairs laundry with ample storage options, internal hanging space and outdoor access down the side of the property
• Fully-tiled downstairs powder room with a stone vanity and separate toilet with outdoor access
• Stone computer nook or "drop zone" next to the kitchen
• Separate washroom with trough, off the internal alfresco
• Huge walk-in linen press upstairs
• Timber eaves
• Daikin ducted reverse-cycle air-conditioning system, with feature linear grills
• Security-alarm system
• Audio-intercom system
• Clipsal "Satin Series" light switches
• Recessed ceilings, picture recesses, stylish light fittings and profile doors throughout
• Feature skirting boards
• Outdoor audio speakers
• Two Rinnai instantaneous gas hot-water systems
• Extra-large remote-controlled double lock-up garage with a storeroom, external access, high ceilings and internal shopper's entry via the laundry
• Ample secure parking space, including a boat/caravan bay - next to the garage
• Massive 1,012sqm (approx.) block
• Built in 2010
Property features
Cost breakdown
-
Council rates: $6,649 / year
-
Water rates: $2,375 / year
Nearby schools
| Dalkeith Primary School | Primary | Government | 0.4km |
| Loreto Nedlands | Primary | Non-government | 1.4km |
| Nedlands Primary School | Primary | Government | 1.6km |
| Freshwater Bay Primary School | Primary | Government | 2.3km |
| St Thomas' Primary School | Primary | Non-government | 2.5km |
| Santa Maria College | Combined | Non-government | 2.5km |
| Christ Church Grammar School | Combined | Non-government | 2.7km |
| Methodist Ladies' College | Combined | Non-government | 2.8km |
| Hollywood Primary School | Primary | Government | 3.1km |
| Attadale Primary School | Primary | Government | 3.2km |
