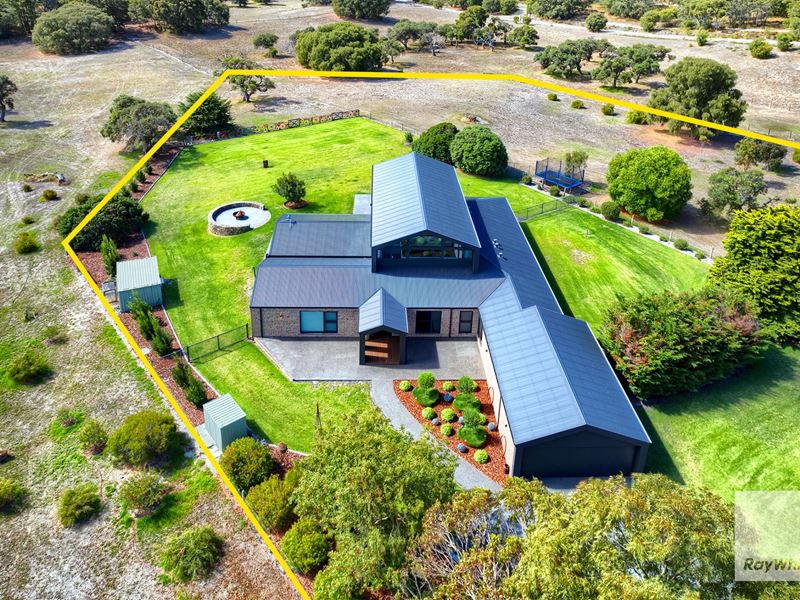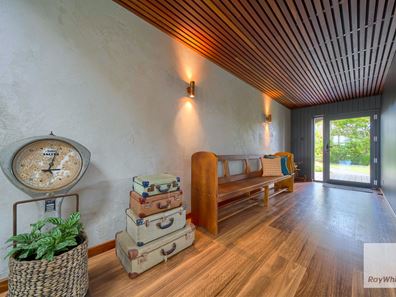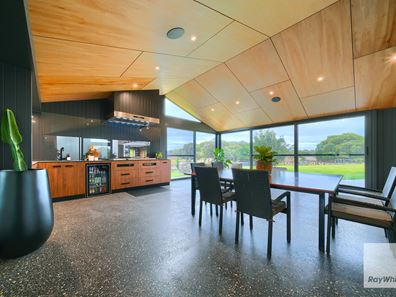


106 Princess Avenue, Robinson WA 6330
Sold price: $2,500,000
Sold
Sold: 30 May 2024
4 Bedrooms
2 Bathrooms
10 Cars
Landsize 2.00ha
House
Contact the agent

Darren Leslie
0414888244
Rhett Bull
0408264309
Ray White Albany
AMAZING ARCHITECTUALLY DESIGNED SANCTUARY A TRULY STUNNING SOUTH COAST PROPERTY NOT TO BE MISSED
Nothing but the finest in design elements, craftsmanship, fittings, fixtures and finishes has been implemented in the creation of this bespoke family residence set amongst beautiful grounds and parkland cleared countryside.Enroute to the magnificent Sandpatch coastline and Princess Royal Harbour, this select sanctuary offers peace and privacy in a picturesque environ.
Key infrastructure includes a high-span four-bay workshop with dual access, a separate stable, large double garaging forming part of the home, scheme water and a bore, 135k rainwater tank and a sweeping sealed driveway.
Cosy up by the custom granite firepit and enjoy the unique garden art and lovely surroundings.
Designed to harness maximum natural light, the stunning contemporary, two-storey approx. 600sqm two-level Benson Designs home exudes quality, exclusivity and a relaxed ambience.
Beautiful double glazed solar controlled windows and expansive designer glass sliding doors draw the outside in and create a seamless flow between wings and both levels.
The striking entry reveals access to a fabulous large family games room and enclosable, sunlit alfresco complete with integrated outdoor kitchen.
The open plan living, dining and chef standard galley kitchen with scullery, is captivating from the premium appliances to the spotted gum acoustic battened lounge ceiling.
Laze in the beautiful window boxed seats in the separate amazing activity room.
Upstairs is more incredible light-filled, multi-purpose space. Add a gym, pilates studio, office and more.
Back downstairs savour the luxury of the finely-executed master retreat, with customised cabinetry, beautiful, finishes and luxe ensuite.
The dedicated family wing has more high quality bedrooms complete with robes and window box seats, hall storage and designer wet areas which comprise an intimate powder room, main family bathroom and a very desirable large laundry and boot room.
The bespoke list of things we love about this property;
• Abundant thermal break solar controlled double glazing
• Spotted gum acoustic batten ceilings in the entry and lounge.
• The honed concrete flooring and feature Venetian plaster entry wall.
• Luxaflex window furnishings throughout and 100% wool carpet enhance comfort.
• Lighting plan and lighting by ALTI Lighting, Claremont
• The chefs dream Kitchen and Scullery features Siemens double ovens (including a steam oven) and two dishwashers.
• Kashmir white granite benchtops, splashback and island bench and an expansive scullery with exceptional storage.
• Custom quality joinery in the library and bedrooms.
• Honed concrete surround box seating in the main living with spotted gum cabinetry.
• Feature wood combustion fire to keep the space lovely and warm in winter.
• Jarrah skirtings and doorframes which exude warmth and quality.
• Inground custom granite firepit crafted by the legendary Chris Burnell.
• Ducted air conditioning ensures year-round comfort.
• In-ceiling sound system throughout the living areas and alfresco.
• Epoxy flooring to the 7.6m x 6.7m garage provides durability and is coupled with expoxy coated path to entrance.
• The 135k-litre rainwater tank with UV filter supports a large family year-round, with the option to switch to mains water.
Exceptional from start to finish and certainly not to be missed, unique and quality properties such as this are extremely hard to find.
Please note: There will not be scheduled home opens, so for more detailed information or to arrange a private viewing please contact Darren Leslie on 0414 888 244 or [email protected] or Rhett Bull on 0408 264 309 or [email protected].
Property features
Cost breakdown
-
Council rates: $3,275 / year
Nearby schools
| Little Grove Primary School | Primary | Government | 3.5km |
| Parklands School | Primary | Non-government | 5.2km |
| Mount Lockyer Primary School | Primary | Government | 5.2km |
| John Calvin School | Combined | Non-government | 5.7km |
| Albany Senior High School | Secondary | Government | 5.8km |
| Albany Primary School | Primary | Government | 5.9km |
| Yakamia Primary School | Primary | Government | 6.0km |
| Bethel Christian School | Combined | Non-government | 6.2km |
| Albany Secondary Education Support Centre | Secondary | Specialist | 6.8km |
| North Albany Senior High School | Secondary | Government | 6.8km |