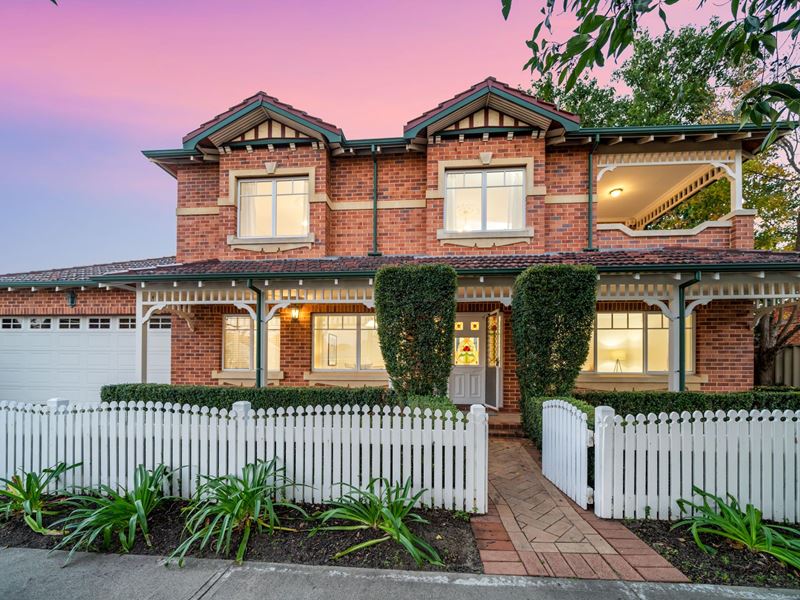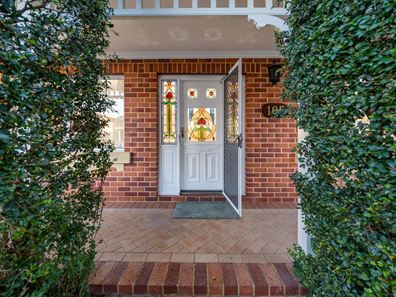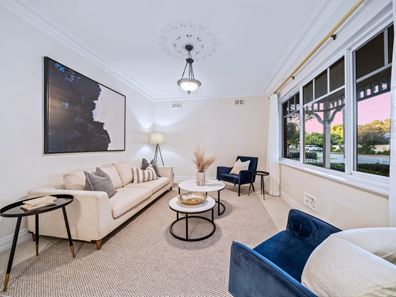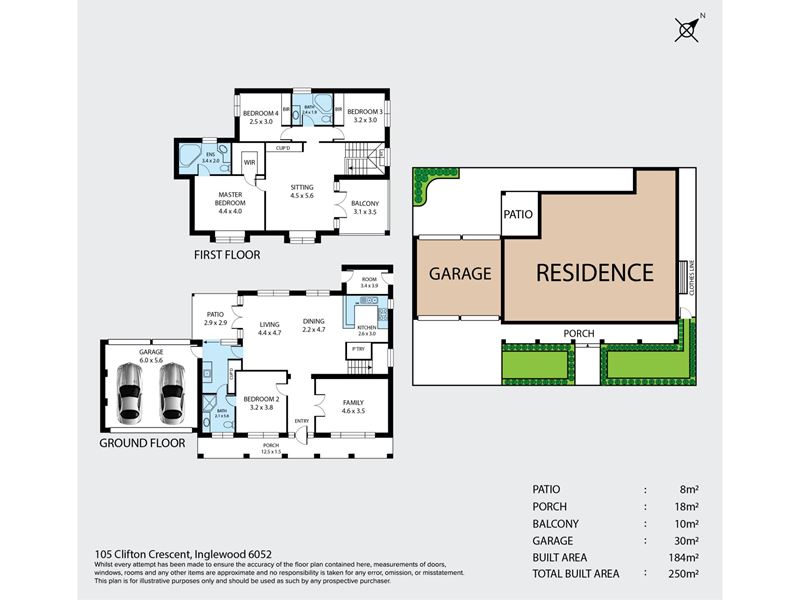


105 Clifton Crescent, Inglewood WA 6052
Sold price: $1,090,000
Sold
Sold: 11 Aug 2022
4 Bedrooms
3 Bathrooms
2 Cars
Landsize 311m2
House
Contact the agent

Chris Pham

Realmark Urban
Federation charm meets contemporary living.
What we love:Presenting cosmopolitan living at its best, this light filled 4 bedroom 3 bathroom home offers the character of the federation era with the conveniences of a contemporary build, situated within walking distance of the heartlands of Inglewood’s popular cosmopolitan precinct.
The grandeur of a Federation façade resonates throughout the expansive spaces of this first-class family home. Step inside and be treated to the period features of a Federation home – elegant details, leadlight glass, coffered ceilings, ornate archways, and ceiling roses within rooms of generous proportions.
Modern planning and contemporary conveniences such as the open plan living, dining and kitchen spaces, oversized balcony, multiple living zones and low maintenance alfresco outdoor entertaining ensure effortless family living.
Located literally on the Mount Lawley border this 2-storey home gives true meaning to the saying urban lifestyle. Early morning coffee at The Deli on Central and stretch your legs at Inglewood Oval. The energy and the gourmet grocers, eclectic boutiques, eateries and bars on Beaufort Street are all so close yet this elegant home also offers a private sanctuary to retreat to.
What to know:
Picture perfect picket fence frames this 4 bedroom 3 bathroom Federation style home built in 2001
Detailed leadlight front door and surrounds create an impressive yet inviting entrance, freshly painted in modern and timeless white, the home is filled with light
Ceiling roses, ornate cornices and wall panelling in the entrance foyer are period features echoed throughout the home
Adjacent to the foyer is a formal lounge or light filled home office with views over the picket framed front yard an additional bedroom with ensuite sits opposite the hallway
The Federation styled ensuite is connected to the laundry offering multiple entries, perfect for visitors enjoying the home
Large open plan kitchen, dining and living area. Stylish and simply decorated with subway tiles and timber panelled cabinetry. Practically planned and featuring granite benchtops, stainless steel appliances, and sliders opening to the alfresco
Paved for low maintenance, bordered with verdant, reticulated easy care garden beds, less time gardening, more time relaxing!
Spilt system reverse cycle air conditioning located in the stairwell services the ground floor for all year comfort
An additional large multi-use light filled living space conveniently positioned at the top of stairs with direct access to the all-weather, oversized balcony offering more spaces to enjoy and relax
The impressive Master suite also overlooks the front yard. Complete with generous WIR and a well appointed ensuite featuring a corner bath
2 additional upstairs bedrooms with double BIR, both with the home’s beautiful period details of ceiling roses, cornices, skirting boards and pendant light fittings
Servicing these bedrooms is a luxurious family bathroom also styles with the character charm of the Federation era and the modern comfort of evaporated air conditioning
Generous double lock up garage managed by remote control
On 311sqm the home was built in 2001 and has been updated well, freshly painted and carefully maintained.
105 Clifton Crescent offers a peaceful and ultra-comfortable ambience and an extensive, versatile layout tailored for the ever-shifting steps and stages of first-class family life.
Council Rates:$2525 pa Water Rates:$1805 pa
Schools:
800m Mount Lawley Senior High School
860m Inglewood Primary School
(in catchment)
Who to talk to;
Connect with Chris Pham on 0448 777 511 or email [email protected] to arrange your private inspection of this spacious, contemporary character home.
Property features
Nearby schools
| Mount Lawley Primary School | Primary | Government | 0.5km |
| Mount Lawley Senior High School | Secondary | Government | 0.9km |
| Inglewood Primary School | Primary | Government | 0.9km |
| Perth College | Combined | Non-government | 1.1km |
| St Peter's Primary School | Primary | Non-government | 1.2km |
| St Paul's Primary School | Primary | Non-government | 1.4km |
| Sir David Brand School | Combined | Specialist | 2.0km |
| Sacred Heart Primary School | Primary | Non-government | 2.0km |
| Coolbinia Primary School | Primary | Government | 2.1km |
| Australian Islamic - Dianella | Combined | Non-government | 2.1km |
