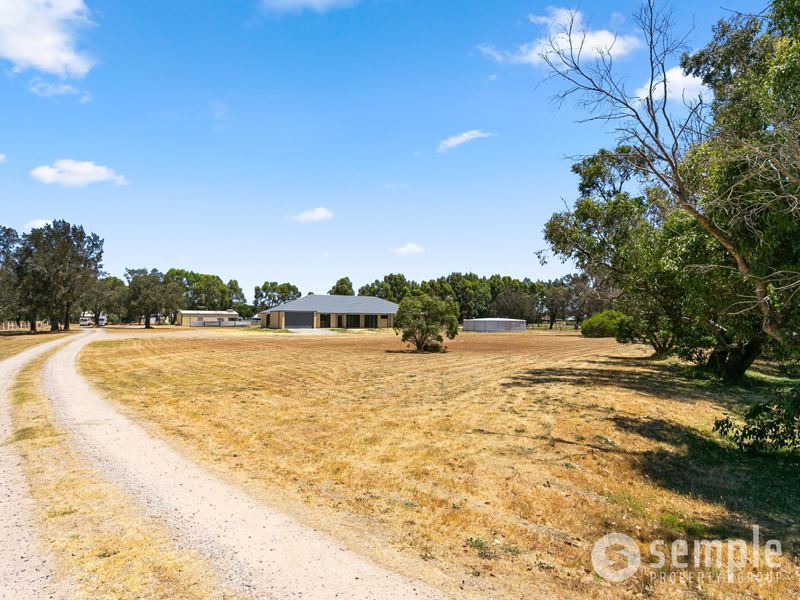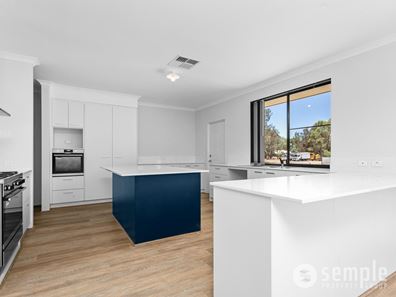


105 Cavanagh Close, Cardup WA 6122
Sold price: $1,400,000
Sold
Sold: 22 Feb 2024
6 Bedrooms
3 Bathrooms
2 Cars
Landsize 1.95ha
House
Contact the agent

Team Semple
0401885586
Semple Property Group
SOLD!
BRAND NEW ACERAGE HOME! Welcome to 105 Cavanagh Close, Cardup - where modern elegance meets practicality in this newly built residence. This five-bedroom gem offers a blend of contemporary design and functionality, ensuring a comfortable lifestyle for you and your family.As you step through the large door entrance, you are greeted by a sense of grandeur that sets the tone for the entire home. The spacious living room boasts high ceilings, creating an open and airy atmosphere. This is more than just a house; it's a testament to modern elegance and thoughtful design. The expansive layout offers endless possibilities for relaxation and entertaining, making it the perfect space for hosting gatherings with family and friends.
The kitchen is a chef's paradise with brand-new appliances that elevate the cooking experience. The 900mm Westinghouse gas oven and stove take center stage, providing precision and style. A convenient rangehood ensures a smoke-free environment, while a separate 600mm electric oven offers versatility for your culinary creations. The large island bench serves as a focal point for both preparation and socializing, making it perfect for entertaining guests. Abundant cupboards with soft-closing features not only add a touch of luxury but also provide ample storage space. To top it off, there's a hidden gem behind the kitchen - a scullery that enhances functionality and keeps the main kitchen pristine.
The sleeping quarters features 6 bedrooms. The master bedroom boasts a spacious walk-in robe, adding both style and functionality to your personal space. The ensuite is a luxurious retreat, featuring a double vanity, a well-appointed shower, and a separate toilet for added privacy. The first minor bedroom, generously accommodating a queen-size bed, comes complete with a robe, ensuring ample storage for your belongings. The second, third, and fourth minor bedrooms mirror this setup, each providing a queen-size bed and a double robe for organizational ease. The fifth bedroom offers similar comforts, rounding out the sleeping quarters. Meanwhile, the large laundry with toilet, shower, and vanity, as well as the main bathroom with a double vanity, a spacious bath, and a sizable shower, contribute to the overall functionality and appeal of your home.
As you step outside discover the endless possibilities that await on this nearly 5-acre expanse of perfectly flat land, nestled in the heart of nature's embrace. With a canvas as blank as the clear skies above, this parcel of land invites you to bring your dreams to life. Imagine the freedom to create your own oasis, whether it be a sprawling estate or a haven for recreational pursuits.
Opportunities like this do not last long, get in touch today for any further questions or queries and inspection times.
DISCLAIMER: Whilst every care has been taken in the preparation of the marketing for this property, accuracy cannot be guaranteed. Prospective buyers should make their own enquiries to satisfy themselves on all pertinent matters. Details herein do not constitute any representation by the Seller or the Seller's Agent and are expressly excluded from any contract.
Property features
Nearby schools
| Woodland Grove Primary School | Primary | Government | 2.6km |
| Beenyup Primary School | Primary | Government | 3.1km |
| West Byford Primary School | Primary | Government | 3.5km |
| Court Grammar School | Combined | Non-government | 4.0km |
| Salvado Catholic College | Combined | Non-government | 4.1km |
| Byford Secondary College | Secondary | Government | 4.4km |
| Byford John Calvin School | Primary | Non-government | 4.7km |
| Marri Grove Primary School | Primary | Government | 5.4km |
| Byford Primary School | Primary | Government | 5.4km |
| Mundijong Primary School | Primary | Government | 5.6km |
