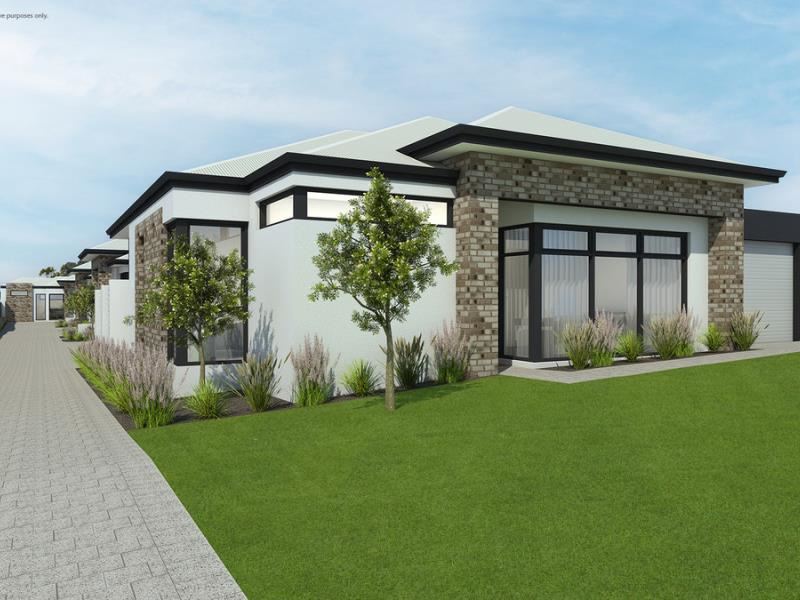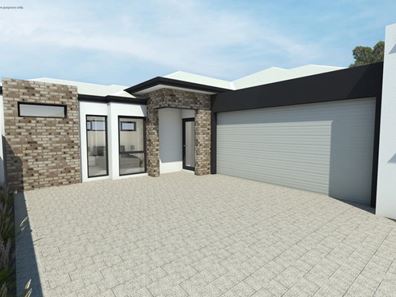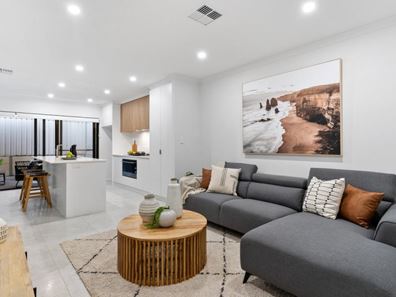


102 Wattle Street, Tuart Hill WA 6060
Sold price: $659,000
Sold
Sold: 18 Jul 2023
3 Bedrooms
2 Bathrooms
2 Cars
Villa
Contact the agent

Cameron Cherubino
0401559913
Troy Smith
0414730273
Mouve Pty Ltd
Completed Villa - Ready to Move!
Currently being crafted by the experienced and well regarded team at Nu-Style Living, this soon to be completed, single-storey residence with easy-care features, allows you to live an active lifestyle in this desirable locale. Don't miss out!Comfortably positioned at the rear of this outstanding development of only four villas, this contemporary residence with impressive features throughout offers elegance and style. With a convenient location that has the parklands, shops, cafes and amenities within close proximity, this is the ultimate option for buyers looking for their first family home, planning to downsize, buying a home for the first time or wanting to invest.
Offering a spacious design and indoor outdoor connection from the dining area that extends effortlessly to the undercover alfresco with reticulated easy care landscaping, perfect to enjoy the company of family and friends.
Not only are you spoilt with luxuries at home, you will also have the privilege of enjoying the benefit and convenience of a locality that's within close proximity to the Main St shopping and restaurant precinct, multiple gyms, Servite College, Robinson Reserve, public transport and easy access to roads leading to Mount Hawthorn, Leederville, the coast and city.
So what's inside...
- Three bedrooms
- Two luxury bathrooms
- Chef's kitchen inclusive of stone bench top, quality 900mm stainless steel oven and hotplates, dishwasher, microwave recess and double stainless steel sink with quality chrome mixer tap.
- Security alarm system
- Secure double lock-up garage
- Ducted and zoned reverse cycle air-conditioning throughout.
So what's outside...
- Undercover alfresco
- Designer concrete brick paving to driveway, portico.
- Double clay brick construction
- Landscaped and reticulated gardens
What you may not notice...
- Built in robes to all bedrooms with melamine shelving and chrome rails
- Laminate cupboards with ABS edging
- 30 course ceilings to living areas including family, dining, bedrooms and entry
- Porcelain tiling to living, kitchen, dining and passage areas.
- Fridge tap for water/ice fridges
- Quality carpet with high grade underlay to all bedrooms.
- Quality light fittings and recessed LED down lights
- Roller blind window treatments
- NBN Ready: Connection fees may apply
Peace of mind...
- Structural guarantee
- Termite treatment to A.S.A. specification
- 12 week maintenance period upon settlement
- No quarterly strata fees
How Big... (approx areas)
Villa A - SOLD
Villa B - SOLD
Villa C - SOLD
Villa D
Total Home Area - 160sqm (Under main roof)
Total Land Area - 260sqm
Private inspections of recently completed Nu-Style Living Homes are available and easy to arrange, contact Cameron Cherubino on 0401 559 913 OR Troy Smith on 0414 730 273.
DISCLAIMER: Front elevation is an artist impression only. Please note Images are for display use only from a previously completed property from the same builder to provide a reference to the colour schemes and finishes within this development. Final product may vary and will be in accordance with addenda and contract of sale.
Property features
Nearby schools
| Nollamara Primary School | Primary | Government | 0.9km |
| West Coast Steiner School | Primary | Non-government | 1.0km |
| Tuart Hill Primary School | Primary | Government | 1.2km |
| Servite College | Secondary | Non-government | 1.2km |
| St Kieran Catholic Primary School | Primary | Non-government | 1.3km |
| Our Lady Of Lourdes School | Primary | Non-government | 1.3km |
| Osborne Primary School | Primary | Government | 1.3km |
| Balcatta Primary School | Primary | Government | 1.4km |
| St Lawrence Primary School | Primary | Non-government | 1.6km |
| Dianella Secondary College Education Support Centre | Secondary | Specialist | 2.1km |
