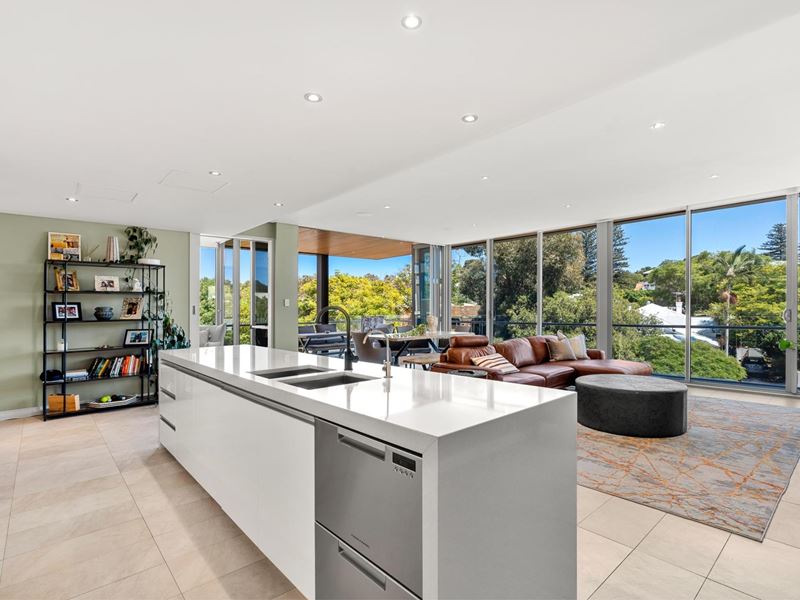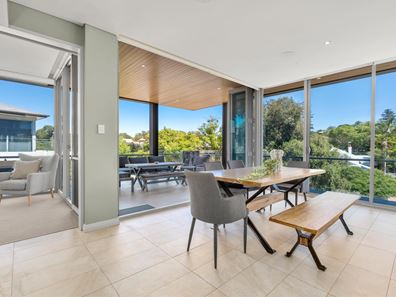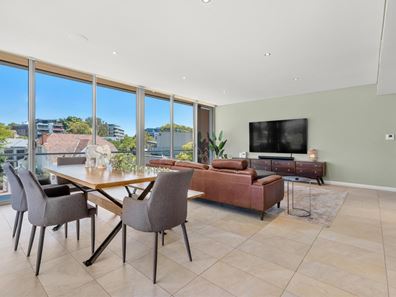


102/30 The Avenue, Nedlands WA 6009
Sold price: $1,375,000
Sold
Sold: 19 Feb 2024
3 Bedrooms
2 Bathrooms
2 Cars
Unit
Contact the agent

Peter Robertson
0427958929
William Porteous Properties International
River precinct apartment living
Just metres to the Swan River, this supremely low-maintenance 3 bed, 2 bath, 2 car, 205sqm apartment offers busy people a blend of tasteful modern design and secure living.Enjoy the convenience of this prime location where everything you need is on your doorstep. Only minutes to great local and private schools, The University of Western Australia, the peaceful Nedlands foreshore, Broadway shopping precinct, the medical precinct around Sir Charles Gardiner and Hollywood Hospitals, and Kings Park. Say goodbye to long commutes in and out of the city. Come home to life in the Western Suburbs.
Located on level 1 in the iconic Steve's building, enjoy a sleek and modern open-plan living, kitchen, and dining area with recessed ceilings and lighting, all overlooking a lengthy terrace facing the leafy enclave for which The Avenue is known, with a mix of full height sliding glass doors, windows, and bifold doors ensuring an abundance of natural northern light, year-round, and excellent connectivity and flow between in the indoor and outdoor areas. Electronic blinds on all the main living room windows add a touch of luxury and convenience.
Within the well-appointed kitchen, find a suite of Miele appliances, extensive Cesar stone bench tops and breakfast bar, impressive amounts of storage, double drawer dishwasher, and a walk-in pantry.
Bedrooms 1 and 2 are king-sized sized, with the main bedroom featuring walk-in-robe, fully tiled ensuite with a frameless rain shower and smart W.C. The second bathroom has a frameless shower, vanity and W.C.
Occupying the west-facing corner of the home is bedroom 3. This is a highly versatile space and is designed with a sliding wall enabling you to run it as a private 3rd bedroom, or instead use it as a study, media room, or separate lounge space, which can be opened and connected to the main living space as and when you wish. This versatility is a brilliant idea and works very well in these three-bedroom formats. It has big floor-to-ceiling windows and a sliding glass door onto the main balcony. Window treatments let you control how much light you let in. It is a wonderful room year round.
Adjoining the kitchen and 3rd bedroom is a study nook. Perfect for kids doing homework or as an adult's work space, separate from the bedrooms, and still in the main living zone.
Ensuring the practicalities continue, this apartment also boasts a separate laundry with ample storage, a large hallway linen cabinet and throughout, and ducted reverse cycle Air-conditioning. There is a dedicated split reverse cycle A.C system in the 3rd bedroom.
Outside, relax with evening cocktails on the spacious terrace, one which hugs the entire length of the apartment utilising an L-shape design. There is ample room for outdoor lounges and a dining setting for large or small social gatherings.
Downstairs there is secure parking for two vehicles in the basement car park. You also get a 2.7m x 1.5 metre storeroom.
The location of this property cannot be overstated. Seconds from the secure building entrance, nip in for a morning coffee at Steve's (it's open from 8am, also for a Bistro lunch) or buy a top-notch bottle of red from its award-winning wine store and cellar. Nedlands Primary School is an eight-minute walk, UWA just 12-minutes on foot, and the stunning green expanse of the Nedlands river foreshore is a hop, skip and a jump at about three minutes' walk (*walk-ability scores).
In immaculate condition and ready for you to just move in, make your move on this fabulous apartment now by contacting Peter Robertson on 0427 958 929
Note: Owner will consider selling fully furnished.
Approx Rates
Council: $3,098.41 PA
Water: $1,869.48 PA
Strata: $2,563.83 PQ
Location (approx. distances):
• 200m Nedlands river foreshore/parklands
• 550m Broadway Fair Shopping Centre
• 600m Nedlands Primary School
• 850m Nedlands Yacht Club
• 850m UWA
• 1.7km Matilda Bay
• 3.6km Sir Charles Gairdner Hospital
• 3.8km Christ Church Grammar School
• 5.2km Kings Park
• 7.1km Perth CBD
Property features
Cost breakdown
-
Council rates: $3,098 / year
-
Water rates: $1,869 / year
-
Strata fees: $2,563 / quarter
Nearby schools
| Nedlands Primary School | Primary | Government | 0.5km |
| Loreto Nedlands | Primary | Non-government | 1.0km |
| Dalkeith Primary School | Primary | Government | 1.8km |
| Hollywood Primary School | Primary | Government | 2.3km |
| St Thomas' Primary School | Primary | Non-government | 2.8km |
| Rosalie Primary School | Primary | Government | 3.0km |
| Freshwater Bay Primary School | Primary | Government | 3.1km |
| Moerlina School | Primary | Non-government | 3.2km |
| Quintilian School | Primary | Non-government | 3.3km |
| Applecross Primary School | Primary | Government | 3.3km |
