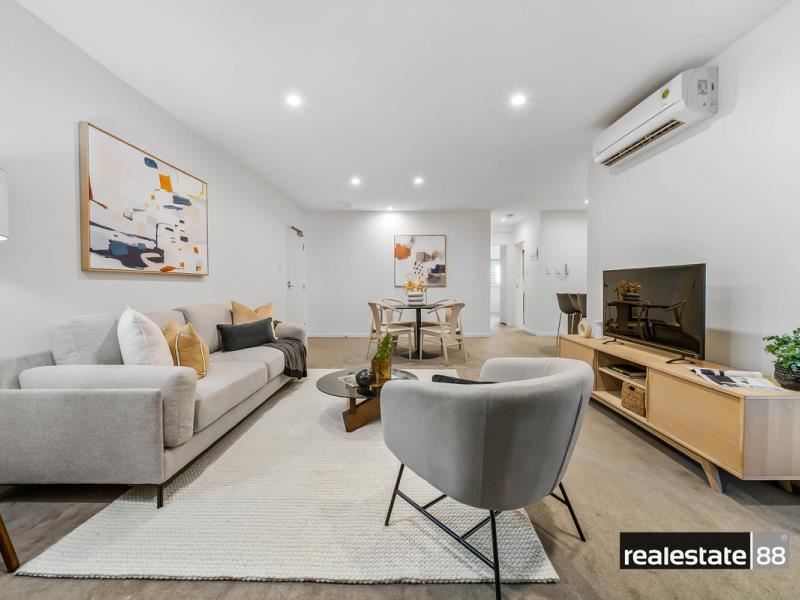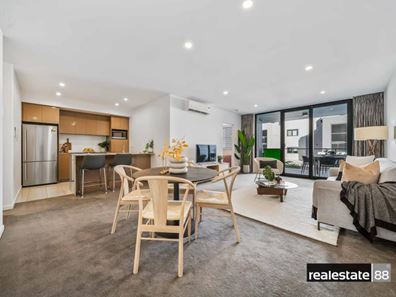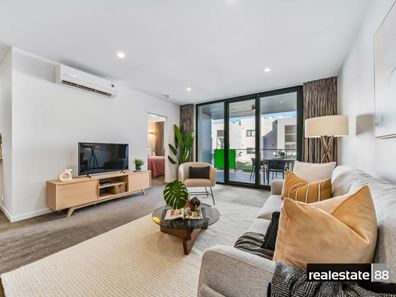


102/131 Harold Street, Highgate WA 6003
Sold price: $540,000
Sold
Sold: 16 Feb 2024
2 Bedrooms
2 Bathrooms
1 Car
Landsize 109m2
Apartment
Contact the agent

Terry Lu
0410213027
Realestate 88
Contemporary Elegance Meets Urban Convenience
- VACANT AND READY TO MOVE IN- SOLD WITH ALL APPLIANCES
- SECURED COMPLEX, PET FRIENDLY
- WALKING DISTANCE TO BEAUFORT ST CAFÉ STRIP
*ACCESS FOR VIEWINGS FROM STIRLING STREET*
Located off Stirling Street on 1st floor of a separate lower density group, this modern two-bedroom, two-bathroom apartment is sure to impress. “St Marks Apartments” is a gated boutique complex and situated in perfect location of the popular inner-city suburb of Highgate.
Indulge in the exceptional amenities of the St Marks enclave: Dive into a resort style pool, relish alfresco moments in a communal BBQ zone adorned with high-end Nardi furnishings, rejuvenate in a sauna, stay active in a top-tier gym, and immerse yourself in the fragrance of a lush herb garden. All these luxuries are meticulously maintained by a dedicated on-site building manager, offering you an ambiance reminiscent of a five-star hotel, right in the heart of your home.
Just a stone's throw from the vibrant Beaufort Street (where there is an endless list of popular cafes, bars and restaurants), the tranquil Hyde Park, the picturesque Swan River trails, and abundant transit links, it offers a lifestyle of luxury and connectivity.
FEATURES INCLUDE:
- Level 1, East facing in the 2013 built “St Marks Apartments” by Finbar
- Sold with vacant possession to move in or lease out from settlement
- Private access from Stirling Street, near 6 visitor’s car bays
- Spacious open plan living, flowing out on to covered balcony
- East facing balcony overlooks communal garden
- Two separate Queen-sized bedrooms with built in robes
- Two stunning bathrooms (ensuite to main and bath in family bathroom)
- Reverse-cycle air-conditioning to both bedrooms & living
- Kitchen has breakfast bar, built-in pantry shelves, water filtration system and splashbacks
- Appliances included: dishwasher, fridge, microwave oven
- Laundry with washing machine and dryer
- Secure complex with a building manager on site
- Secure car bay and HUGE storeroom
- Pet friendly
- 21m lap pool, communal lounge, gardens, gym, games room and boardroom
SIZE & OUTGOINGS:
- Internal: 77sqm, Balcony: 12sqm, Car bay: 13sqm, Store: 7sqm, Total: 109sqm
- Strata rates: $1,239 /q (admin + reserve), Council: $2,040 /y, Water: $1,401 /y
LOCATIONS:
- One street back from Beaufort Street: the Queens, Bar Rogue, Ischia, Mary Street Bakery, Daily Dose, Mars BBQ & Grill, El Publico, Hood Burger, Si Paradiso, just to name a few...
- Just moments to the 950 Bus on Beaufort Street (takes you in and out of the City)
- Short walk to East Perth train station
- Around the corner from Forrest Park and Jack Mark's Dog park
- Walking distance to Hyde Park, Northbridge and the City
- Highgate primary and Mount Lawley high catchment area
Call Terry on 0410 213 027 today for your private viewing! When viewing at home opens or private viewings, please head to Entrance 2 or 3 on Stirling Street.
DISCLAIMER: All distances are estimations obtained from Google Maps. All sizes of the property are estimated, and buyers should rely on their own measurements when onsite. All outgoings are approximate and subject to change without notice. Features / Information provided is for advertising purposes only, buyers are recommended to verify all items personally and rely on their own investigations.
Property features
Nearby schools
| Sacred Heart Primary School | Primary | Non-government | 0.3km |
| Highgate Primary School | Primary | Government | 0.5km |
| Perth College | Combined | Non-government | 0.9km |
| Mount Lawley Primary School | Primary | Government | 1.5km |
| St Paul's Primary School | Primary | Non-government | 1.6km |
| North Perth Primary School | Primary | Government | 1.7km |
| Mount Lawley Senior High School | Secondary | Government | 1.9km |
| Mercedes College | Secondary | Non-government | 2.0km |
| St George's Anglican Grammar School | Secondary | Non-government | 2.1km |
| Trinity College | Combined | Non-government | 2.6km |
