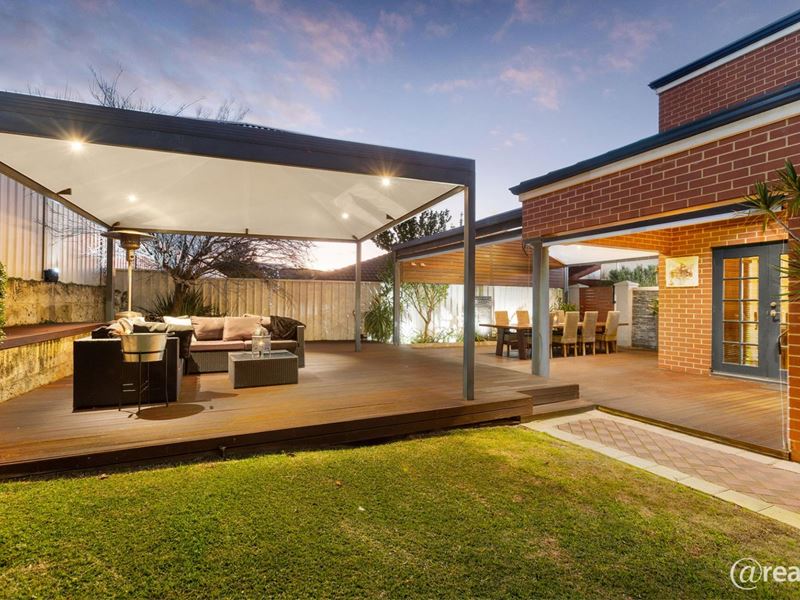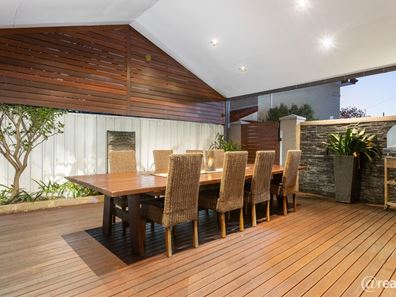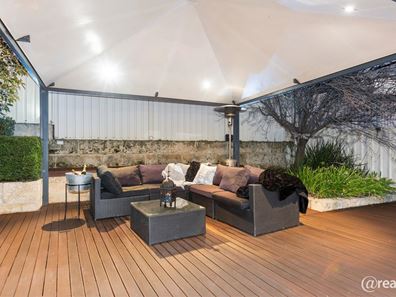


10 Westerway Terrace, North Lake WA 6163
Sold price: $990,000
Sold
Sold: 05 Aug 2022
5 Bedrooms
2 Bathrooms
2 Cars
Landsize 647m2
House
Contact the agent

Jill Groves
0408765240
@realty
LUXURY ON A GRAND SCALE!
Standing proudly in the highly sought after private estate of Murdoch Chase sits this luxurious five bedroom family home with stylish features and versatile floor plan creating the perfect setting for family living on a grand scale! Including gorgeous solid timber flooring, plush carpets, grand entrance hall, huge bedrooms, exquisite staircase & a decked alfresco that will impress!DOWNSTAIRS FEATURES:
• KING SIZE master suite with beautiful drapes & lighting, soft luxurious carpet, WIR’s plus large en-suite with double vanity, luxury spa bath, big shower & separate WC
• Powder room for guests
• Stunning, light filled grand entrance hall with double door entrance from decked portico
• Exquisite staircase with elegant hand railings
• Chefs kitchen that is sure to impress, sits conveniently in the centre of this stunning home. Plenty of storage draws & cupboards, glass splashbacks, fabulous smart BEKO oven, gas cook top, rangehood, appliance cupboard, dishwasher, double fridge recess plus 2nd fridge recess, double sink, big pantry – an overall great kitchen design!
• Opulent lounge room & dining with plush carpet, ornate fire place with gas fitting, decorative ceiling roses & cornices, quality drapes
• Theatre room – perfect for family movie nights or watching the footy!
• Family room flows from the kitchen overlooking the back yard
• Dining room has lovely french doors leading to alfresco, it’s perfect for family dinners, homework & entertaining alike
• Family sized laundry with generous benchtop & convenient door to clothes line
• Under-stair storage cupboard
• Reverse cycle & evaporative air-conditioning plus gas bayonets
• Rheem Gas storage hot water
• Alarm
UPSTAIRS FEATURES:
• Four bedrooms ALL EXTRA LARGE IN SIZE – 1,2,3 with BIR’s (bedroom 4 has huge WIR)
• Fabulous size family bathroom with double vanity, separate bath & shower & separate WC
• Open plan lounge/TV room
ALFRESCO & OUTDOOR SPACE
• Alfresco area is absolutely stunning! Beautiful decking over two levels, with pitched ceilings & recessed lighting, water feature, ambient lighting throughout the garden creating a magical & most decadent atmosphere in the evenings!
• Remote control garage with extra storage space for shelving or bikes, stunning decorative paved driveway & shoppers entrance
• Beautiful easy care, reticulated gardens – perfect for the family pooch & kids
• Generous 647m2 Green Title block
• Built 2001, 343m2 approx. living space (Plan available on request)
There are so many quality features in this gorgeous home, I’m sure you’ll fall in love at first sight!
Property features
Nearby schools
| Blue Gum Montessori School Inc | Primary | Non-government | 0.6km |
| Bibra Lake Primary School | Primary | Government | 1.2km |
| Leeming Senior High School | Secondary | Government | 1.5km |
| Leeming Senior High School Education Support Centre | Secondary | Specialist | 1.5km |
| Kennedy Baptist College | Secondary | Non-government | 1.8km |
| West Leeming Primary School | Primary | Government | 1.8km |
| Leeming Primary School | Primary | Government | 2.0km |
| South Lake Primary School | Primary | Government | 2.6km |
| Perth Waldorf School | Combined | Non-government | 2.7km |
| Lakeland Senior High School | Secondary | Government | 2.8km |