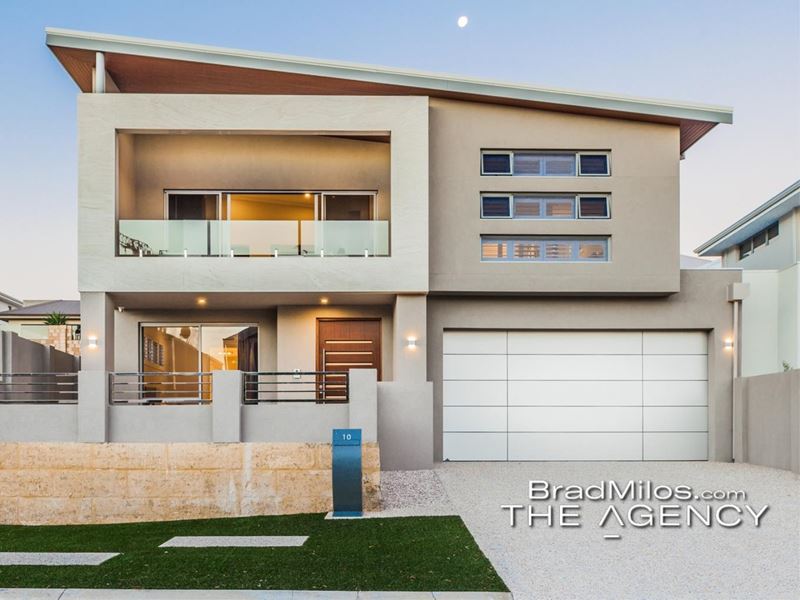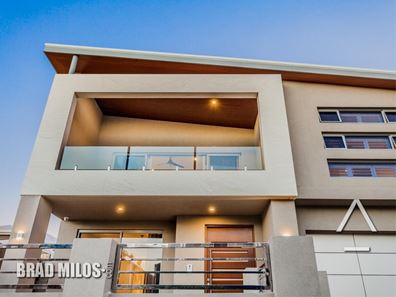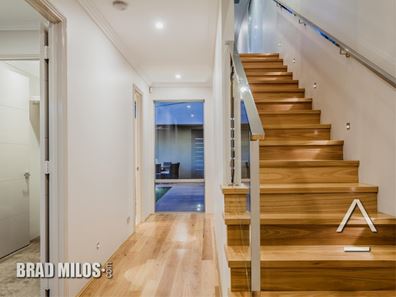


10 Wanstead Street, North Coogee WA 6163
Sold price: $1,310,000
Sold
Sold: 20 Aug 2020
5 Bedrooms
3 Bathrooms
2 Cars
Landsize 403m2
House
Contact the agent

Brad Milos

The Agency
SOLD by BM
www.bradmilos.comMORE NORTH COOGEE PROPERTIES URGENTLY NEEDED!
Contact Brad - 0412 008 876
If you have a keen eye for detail and appreciate Quality & Perfection and carefree living that will allow you to enjoy a balanced lifestyle, then look no further, you’ll be nothing short than impressed with this Premium Coastal property and what it has to offer.
Previously used as an Ex-Display home for Premium Boutique builder ‘Persona Homes’, you will find a home that will appeal to a wide audience and will tick more than your usual box of requirements.
The home advantageously comprises of 2x Master suites one on each level of the home, with a spacious Modern open plan living layout that wraps around the outdoor living area, with a smart northern orientation aspect providing for plenty of natural light where needed the most, seamlessly interconnecting the outdoors in. The home provides for zoned living as desired and 4 Queen sized bedrooms plus a Luxurious King size resort style Master suite on the upper floor.
GROUND FLOOR:
The 2nd Master suite/ Guest suite or large front Office interconnects with the private front courtyard through a sliding door. The room has its own lavishly appointed ensuite or 3rd bathroom.
The spacious open plan living area is inviting with large stackable doors interconnecting the large private rear yard and Alfresco dining area.
The main living area has a premium inbuilt gas fire place that provides warmth and class to the entire area.
The kitchen is state of the art with dual ovens, glass top hot plate and sleek gloss faced cabinetry, plenty of storage and endless stone bench space, quality fixtures and glass splashback with under cupboard LED lighting. The kitchen also includes a large scullery with equally appointed premium Sold by Brad Milos, finishes throughout.
This floor area benefits from a 2nd living area with a staged Home Theatre room for that true cinema experience.
The laundry is generous in size with premium cabinetry, plenty of cupboard and linen storage, generous stone bench space and floor to ceiling porcelain wall tiling, its located near the double garage with further additional storage area.
The 3rd Living zone is the huge private outdoor Alfresco entertaining area with quality timber decking and smart metal timber look soffit lining and fan for that premium fit and finish and all year round season use and enjoyment.
UPPER FLOOR:
This floor area is built around the spacious 4th Living zone or shared parents retreat with kitchenette and direct access to the large outdoor balcony living area. The area overlooks the private rear yard space and leads down a corridor to the 3x Minor bedrooms and 2nd bathroom.
The Master suite on this level is luxuriously appointed like a 5star resort; it will truly make you feel you’re away on holidays with its lavishly appointed bathroom separated by aluminium louvers and large bath, dual vanity basins, quality cabinetry, tap fixtures and fittings, stone bench tops with floor to ceiling porcelain floor tiles. The WIR is Hollywood the size of an additional bedroom; it provides space that you deserve with integrated cabinetry and plenty storage as you desire.
STANDOUT Features of this Premium home include, but not limited to:
- Premium Display home Fit and finish throughout
- 5 generous sized bedrooms + 3 bathrooms + 2 powder rooms
- Custom crafted up-to-the-minute in modern styling and living design
- Over 410sqm of Sheer coastal LuXury indulgence
- Quality feature raised and raked ceilings and Jazz cornices throughout
- Commercial grade aluminium steel timber panel look outdoor ceiling soffits & roof eaves for coastal durability and maintenance free
- 28c high door frames with contemporary modern panel doors and hardware
- Quality blackbutt timber flooring to main living area
- Modern porcelain floor to ceiling tiles throughout
- Premium carpets to all bedrooms and home theatre
- Expensive aluminium louvered window treatments throughout
- Expensive modern fans throughout to capture soothing summer breezes
- Quality Polished stainless steel with toughened glass balustrading throughout
- Quality high spec LED feature lighting and quality switching with dimmer lights
- Quality in wall lighting along passage ways
- 40mm Stone bench tops throughout the entire home
- Huge scullery with second sink with Quality appliances to kitchen
- Luxuriously appointed bathrooms & ensuite with heated towel rails
- Grand Home Theatre with raised feature ceiling and staged floor level
- Resort style Master Ensuite with Hollywood WIR with integrated cupboards
- Huge balcony off retreat and upstairs living area
- Kitchenette to second level of the home
- Large outdoor alfresco with dual stackable doors with recessed sills
- Quality timber decking, artificial turf and poured concrete aggregate
- Easy care manicured grounds, with room for a pool if desired
- Daikin Reverse cycle zoned Air-conditioning throughout
- Perimeter alarm system and intercom, smart wiring with data points, CCTV surveillance
- Generous store area off garage
- NBN ready Fibre to the home
LOCATION:
The property is positioned less than 350 meters off the marinas water edge.
Walking distance to everything this award winning coastal estate provides.
Cafes, restaurants, shopping village centre, Coogee beach and boat marina are just a few minutes’ walk away. With a bus stop nearby, leave the car at home and commute to the Perth CBD from Fremantle or Cockburn Central train stations.
BRAD MILOS
Welcomes all real-estate agents to make enquiries on behalf of their buyers and a chance to work together contact Brad Milos today.
www.bradmilos.com
Disclaimer:
This information is provided for general information purposes only and is based on information provided by the Seller and may be subject to change. No warranty or representation is made as to its accuracy and interested parties should place no reliance on it and should make their own independent enquiries.
Property features
Nearby schools
| Phoenix Primary School | Primary | Government | 1.7km |
| Spearwood Alternative School | Primary | Government | 2.0km |
| Spearwood Primary School | Primary | Government | 2.1km |
| Fremantle Christian College | Combined | Non-government | 2.2km |
| Kerry Street Community School | Primary | Non-government | 2.3km |
| Southwell Primary School | Primary | Government | 2.3km |
| Port School | Secondary | Non-government | 2.5km |
| Newton Primary School | Primary | Government | 2.6km |
| St Jerome's Primary School | Primary | Non-government | 2.8km |
| Coogee Primary School | Primary | Government | 2.9km |