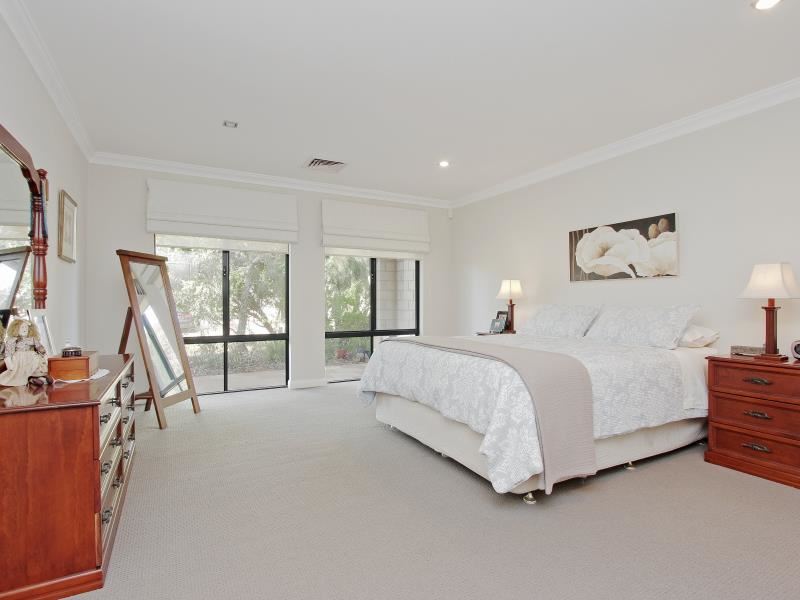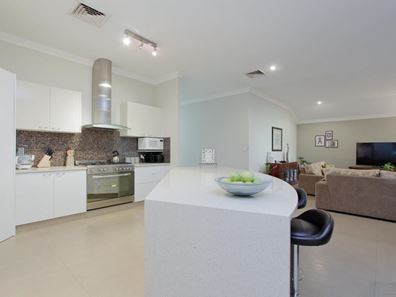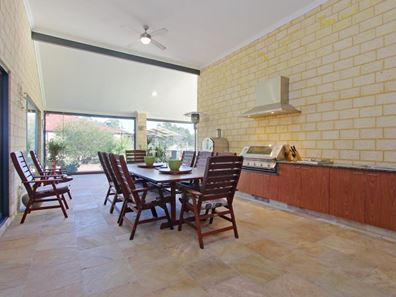


10 Smallbrook Retreat, Caversham WA 6055
Sold price: $780,000
Sold
Sold: 28 Sep 2020
5 Bedrooms
3 Bathrooms
2 Cars
Landsize 2,000m2
House
Contact the agent

Sean Durham
0411577920
Ray White Whiteman & Associates
"SOLD"
"THIS PROPERTY IS NOW SOLD"Proudly presenting this, no expense spared, finest quality family home. Owner built in 2006, 5 bedrooms with large study, 3 bathrooms, multiple inside and outside living areas and loads more, boasting 420sqm under the roof and sits on 2000sqm of land.
Long front veranda with ceder ceiling and slate flooring,
Welcoming large foyer and hall as you enter the home,
King size master bedroom with 2 deep walk-in robes, large ensuite featuring relaxing spa, huge shower and separate toilet
French doors to the comfortable theatre room,
Massive kitchen, dining and family open area,
Amazing huge chefs kitchen boasting a full 900 mm oven and 5 burner hot plates on its own bench, range hood, island breakfast bar bench, separate bench for the double sink and dishwasher, benches are all stone, double door walk in pantry and loads of cupboard space,
Massive games room which easily fits a 10x5 foot pool table and more,
Bed 2 and 3 are double size rooms both with double door built in robes,
2nd bathroom is marble tiled, huge double size shower, stone bench and large mirror, separate toilet,
The great size laundry has loads of bench space and cupboards with two door linen press,
Bed 4 is another double size room with a walk in robe and jarrah flooring,
5th bedroom is a guest size room, both bed 4 and 5 are semi-ensuited to the 3rd bathroom,
Separate 3rd toilet and convenient vanity,
Out door alfresco with weather drop blinds, boasts a spectacular full size barbecue Kitchen with range hood and pizza oven, all natural gas connected, kitchen sink, granite benching, Indian slate floor, high ceilings and much more,
This outdoor alfresco wraps right around the home, over looking the spacious green back yard holding multiple fruit trees,
Down the winded drive is the perfect insulated work-shop at a masive 84sqm boasting its own switch board and RCD, 3 phase power,lights and toilet,
Other features include:
Ducted reverse cycle A/C,
Alarm system,
High ceilings,
Double blinds throughout,
Double garage with pull down stairs to access under high roof (enough space for another room),
Fully reticulated of the bore,
Land Rates: $2600.00
Water Rates: $264.36
There is so much more to this extraordinary home to list,
To view this beautiful home don't wait Call Now!!
Sean 0411 577 920 or Tammy 0403 123 925
Property features
Nearby schools
| East Beechboro Primary School | Primary | Government | 1.0km |
| Lockridge Primary School | Primary | Government | 1.1km |
| Caversham Valley Primary School | Primary | Government | 1.3km |
| Good Shepherd Catholic School | Primary | Non-government | 1.9km |
| Eden Hill Primary School | Primary | Government | 2.3km |
| Kiara College | Secondary | Government | 2.4km |
| Beechboro Primary School | Primary | Government | 2.5km |
| Guildford Grammar School | Combined | Non-government | 2.8km |
| Guildford Primary School | Primary | Government | 2.9km |
| Caversham Primary School | Primary | Government | 2.9km |