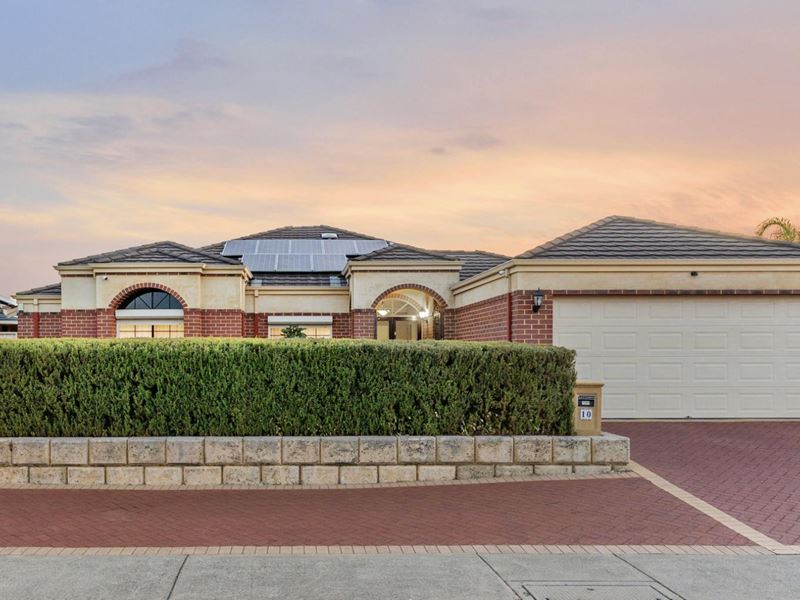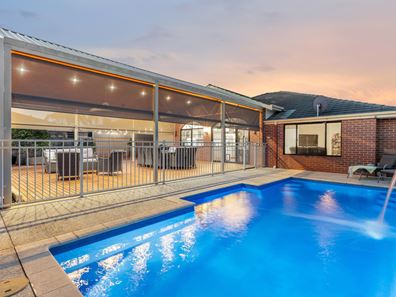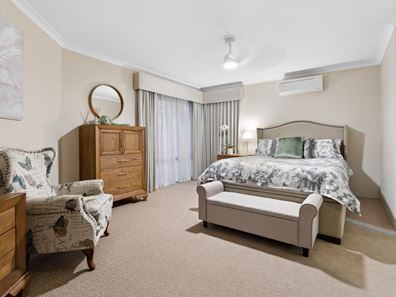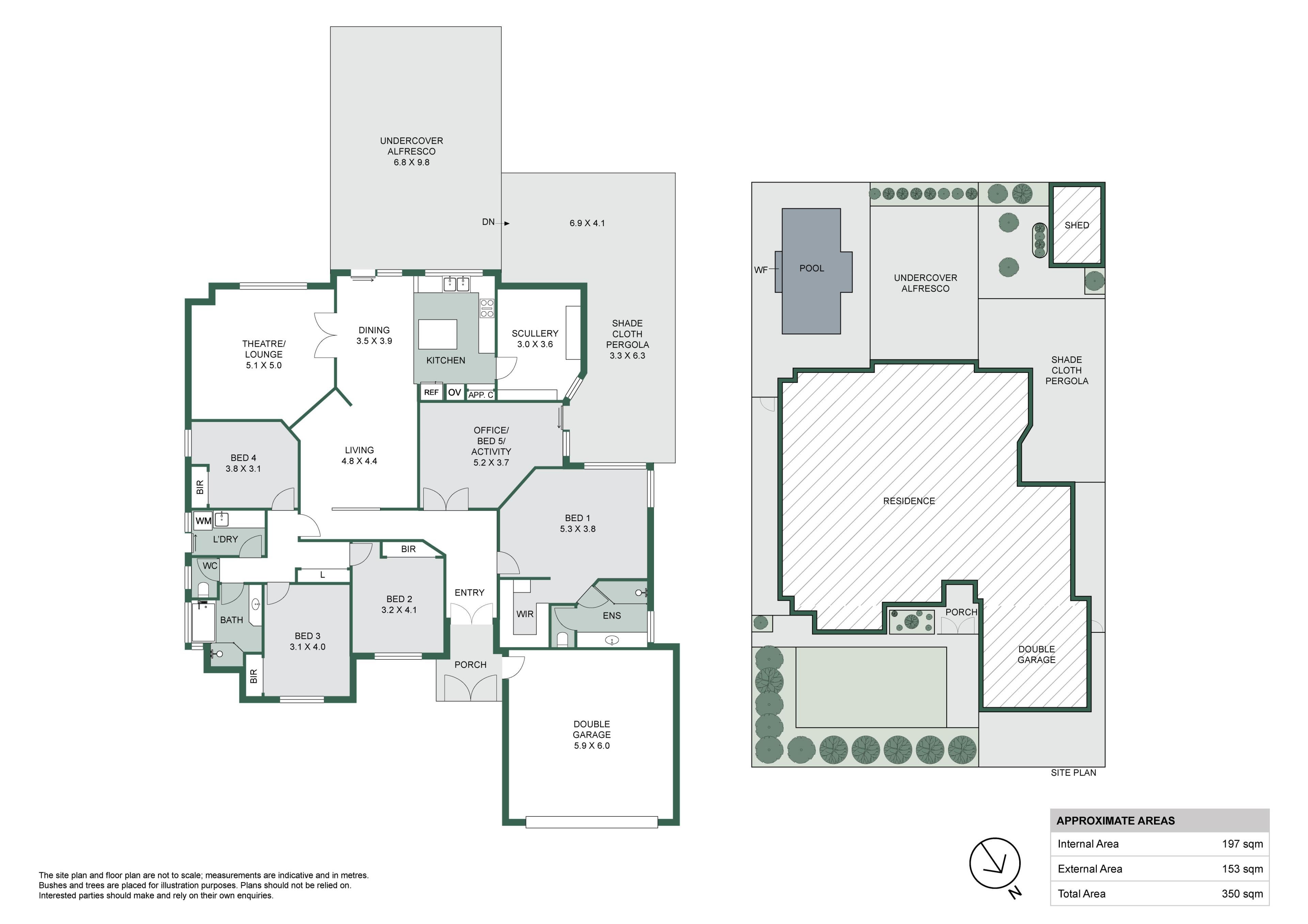


10 Sholto Crescent, Canning Vale WA 6155
Sold price: $1,250,000
Sold
Sold: 14 Apr 2024
4 Bedrooms
2 Bathrooms
2 Cars
Landsize 679m2
House
Contact the agent

Scott Fletcher
0412181122
Acton | Belle Property Mount Lawley
Luxury, lifestyle & location
Sanctuary Waters is a very special place to live, with pretty parklands and a big, beautiful lake as the centre-piece attraction of the estate. And surrounded by stunning properties, this very special home is perfectly crafted for entertaining, fun in the pool, and relaxation all year round. This is a lifestyle property, made for living, and it's simply sublime.Outside, is amazing! Expansive timber decking underneath a huge timber-lined alfresco space offers wow factor. This "entertainers dream" overlooks a fabulous family-sized pool with waterfall feature. Day and Night, this space will be a huge hit with family and friends. This backyard is an absolute beauty; It's practical and easy-care for the busy family.
Inside, the home boasts high ceilings and an impressive double entry. The master bedroom suite feels luxurious and spacious, complete with a large walk-in-robe and ensuite. Adjacent, and opposite the front entry, is also a large office with double doors and coffered ceilings, which would make an ideal work-from-home space. Alternatively, this could be used as either a third living space, children's activity/play room or 5th bedroom.
As you venture down the hallway, you're invited into a gorgeous open plan living space, which is adjacent to a fabulous kitchen/dining area. The crisp, white kitchen is a dream with an island bench, plenty of cupboard space, and a view to the fabulous back yard. And the room just behind has been converted into a huge scullery or walk in pantry room, ideal for the aspiring chef.
The kitchen also looks over the dining space and into a separate lounge/theatre room, which is a comfortable and relaxing retreat, with a view to the pool. The bedrooms are all a generous size with built-in robes and roller shutters to bedrooms two and three.
This picture perfect home has other notable features, facts and inclusions you may wish to know about, such as:
• Reverse cycle ducted air-conditioning throughout
• Reverse split aircons to master bedroom and lounge
• CCTV cameras, alarm, security windows and doors
• Double garage, auto reticulation (off mains) and solar system
• The kitchen has a 900mm gas cook-top, dishwasher a double oven
• Large shower recesses and a bath in the family bathroom
• Bedrooms 1, 2 and 3 have ceiling fans
• Shed (6x3m) plus large shaded pergola area all paved, and lime tree
• School Catchment - Campbell Primary School & Canning Vale College
• Water Rates:$1419.47pa
• Council Rates:TBA
Quality built by Don Russell in 1999, this is a beautiful home exuding luxury, style, and functionality, set in a fabulous, well-established location, which is why it definitely won't last long.
To be sold via End Date Sale by 5pm on Saturday 27th April 2024. Absolutely ALL offers will be presented to the seller. The seller reserves the right to sell at any time prior to the advertised End Date.
For further enquiries please contact exclusive selling agent, Scott Fletcher, at any time on 0412181122.
Property features
Cost breakdown
-
Water rates: $1,419 / year
Nearby schools
| Campbell Primary School | Primary | Government | 1.0km |
| Providence Christian College | Combined | Non-government | 1.2km |
| Ranford Primary School | Primary | Government | 1.3km |
| Canning Vale College | Secondary | Government | 1.4km |
| St Emilie's Catholic Primary School | Primary | Non-government | 1.8km |
| Carey Baptist College | Combined | Non-government | 2.0km |
| Bletchley Park Primary School | Primary | Government | 2.2km |
| Excelsior Primary School | Primary | Government | 2.4km |
| Caladenia Primary School | Primary | Government | 2.4km |
| Canning Vale Education Support Centre | Primary | Specialist | 2.5km |
