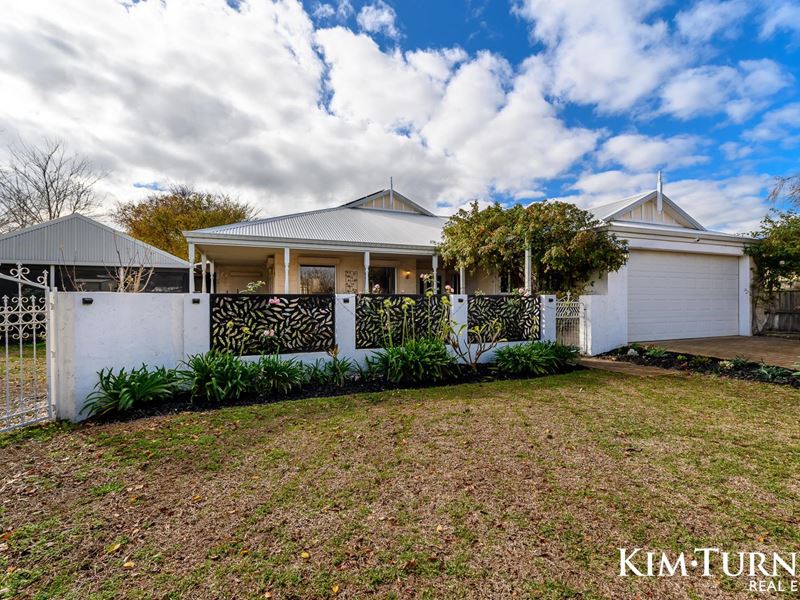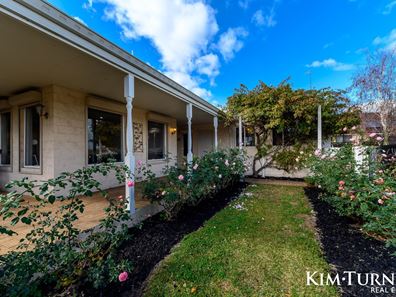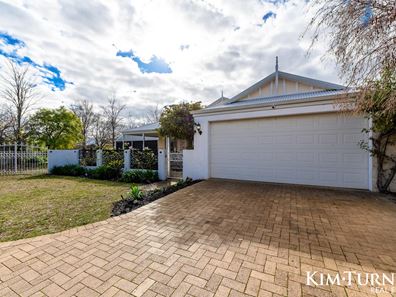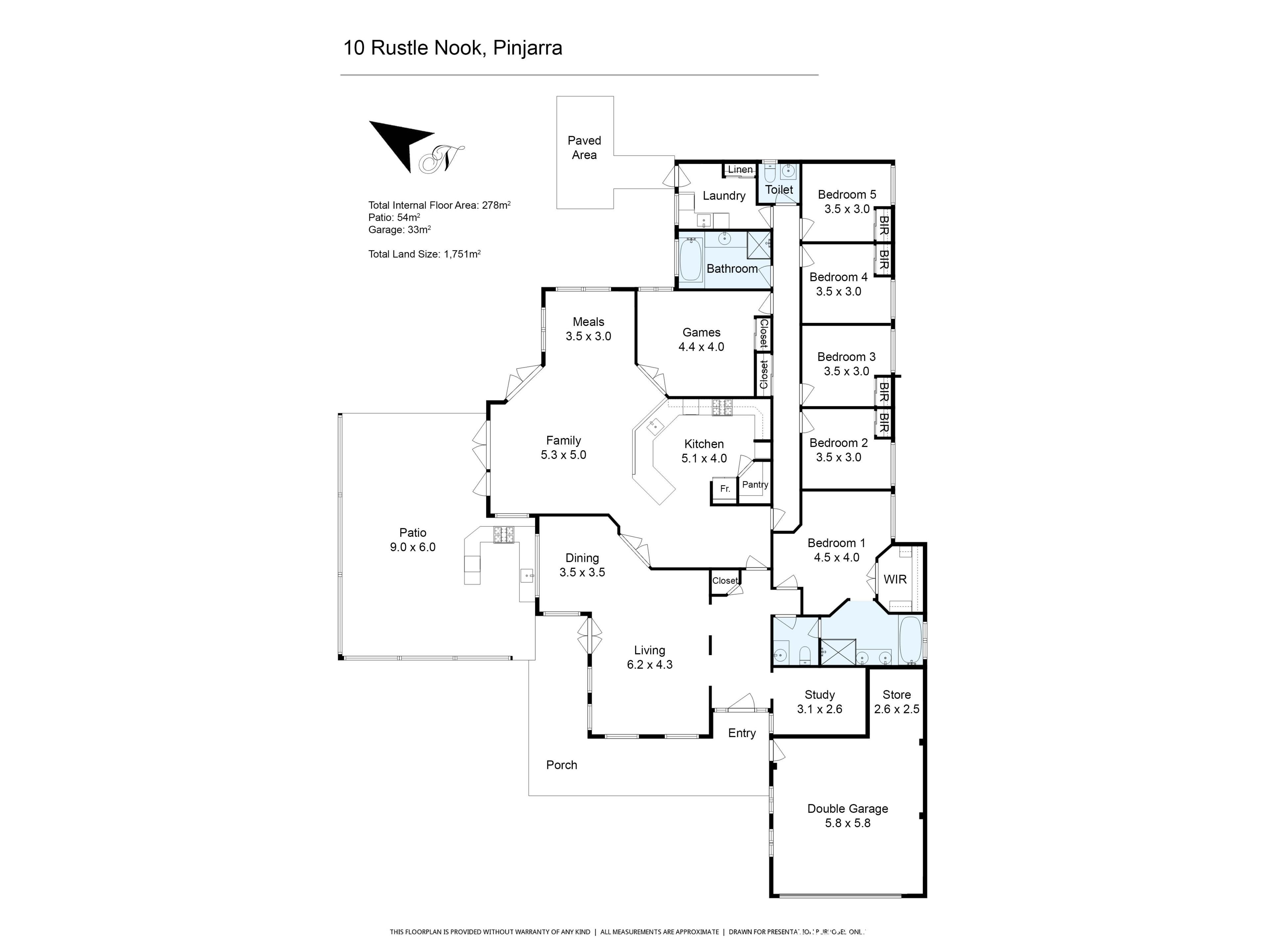


10 Rustle Nook, Pinjarra WA 6208
Sold price: $791,500
Sold
Sold: 17 Mar 2024
5 Bedrooms
2 Bathrooms
2 Cars
Landsize 1,751m2
House
Contact the agent

Kim Turner
0423089439Samuel Sangalli

Turner Estate Agents
COUNTRY COMFORT MEETS LUXURY LIVING
Tucked away at the end of a very quiet and charmingly named street in the Murray River CountryEstate, this home offers peace and privacy while being close to the amenities of the Pinjarra
townsite and just a 20-minute drive from Mandurah.
From the front it has a country cottage feel with a gate opening to rose gardens bordering a
wraparound veranda. This feeling is enhanced by the 'tin' roof and limestone facade. But step inside
and you'll find an expansive and elegant homestead complete with timber flooring, spacious rooms
and luxury features.
The entry is bordered by study to the right and a large lounge/dining room to the left where double
doors open to the veranda.
The layout flows through to a huge open-plan living/meals/kitchen area. The home is built for family
living and the generously sized kitchen will handle the needs of a family with ease. It has ample
storage, stone benchtops, a breakfast bar where the kids can grab a snack after school, and a suite of
stainless-steel appliances.
Doors open to a patio with a high, pitched roof, ceiling fan and shade blinds for protection from the
elements. A built-in barbecue kitchen makes this the ultimate place to entertain.
I know it's months away but picture the family gathering you could have at Christmas - all the doors
thrown open, family and friends mingling indoors and out. The kids and pets can run around the
massive garden and if it's hot you can all take a dip in the pool to cool off. If you choose to do
Christmas in July you can all gather round the firepit. Back inside, a games room completes the living areas.
There is so much space in this home, and doors between the rooms allow you to close them off if
you wish and create separate zones. For example, the lounge/dining room could be a parents'
retreat and the games room could be an activity room when the kids are younger and teenage
retreat later on - it conveniently links to the wing with the bedrooms.
There are five bedrooms in total.
The expansive master is at the front of the home. It has a walk-in robe and luxurious ensuite with
floor-to-ceiling tiling, freestanding bath, double vanity unit and dual-head shower. It has access to a
separate powder room.
The remaining four bedrooms all have built-in robes and are serviced by the main bathroom with
bath, shower, vanity unit and a separate powder room.
The home also has a double garage with a storage area. Double gates open to the side of the huge
1751sqm block, letting you park a caravan, boat or trailer with ease.
It is a short drive to the Murray River Oval, Pinjarra Golf Club and the Murray River itself.
Inside
Timber flooring to the main living areas and study
Living/dining area with doors to the front veranda
Open-plan living/meals/kitchen area
Kitchen with stainless-steel appliances including oven, gas cooktop, rangehood and two-drawer
dishwasher, underbench and overhead storage, breakfast bar, tiled splashbacks, stone benchtops,
microwave nook, appliance nook, pantry and fridge recess
Tiled games room with built-in storage
Study
Five bedrooms and two bathrooms
Master bedroom with timber flooring, walk-in robe and ensuite with floor-to-ceiling tiling,
freestanding bath, dual-head shower, double vanity unit and access to a separate powder room
Four bedrooms with built-in robes and timber-look flooring
Main bathroom with bath, shower, vanity unit and separate powder room
Laundry with built-in linen cupboard
Linen cupboard/storage in entry and hallway
Ducted airconditioning
Outside
1751 block
Wraparound front veranda
Patio with built-in barbecue kitchen, high, pitched roof, shade blinds and ceiling fan
Paved area off the laundry with clothesline
Water feature
Firepit
Swimming pool
Double garage with storage area
Fully fenced with front garden gate and double gates to the block
Solar panels
Roller shutters
Estimated current Council Rates: $1,800.00 Water Rates $1780.00 pa
https://www.beforeyoubid.com.au/purchase/10-rustle-nook-pinjarra-wa-6208/building-pest
*Disclaimer: This document has been prepared for advertising and marketing purposes only. It is
believed to be reliable and accurate, but clients must make their own independent enquiries and
must rely on their own personal judgment about the information presented. Kim Turner Real Estate
provides this information without any express or implied warranty as to its accuracy. Any reliance
placed upon it is at the client's own risk. Kim Turner Real Estate accepts no responsibility for the
results of any actions taken or reliance placed upon this document.*
Property features
Cost breakdown
-
Council rates: $1,800 / year
-
Water rates: $1,780 / year
Nearby schools
| Pinjarra Primary School | Primary | Government | 2.4km |
| St Joseph's Catholic Primary School | Primary | Non-government | 3.0km |
| Pinjarra Senior High School | Secondary | Government | 3.2km |
| Carcoola Primary School | Primary | Government | 3.5km |
| Austin Cove Baptist College | Combined | Non-government | 4.9km |
| Fairbridge College | Secondary | Non-government | 8.4km |
| Riverside Education Support Centre | Primary | Specialist | 11.2km |
| Riverside Primary School | Primary | Government | 11.9km |
| Coodanup College | Secondary | Government | 12.2km |
| Foundation Christian College | Combined | Non-government | 12.4km |
