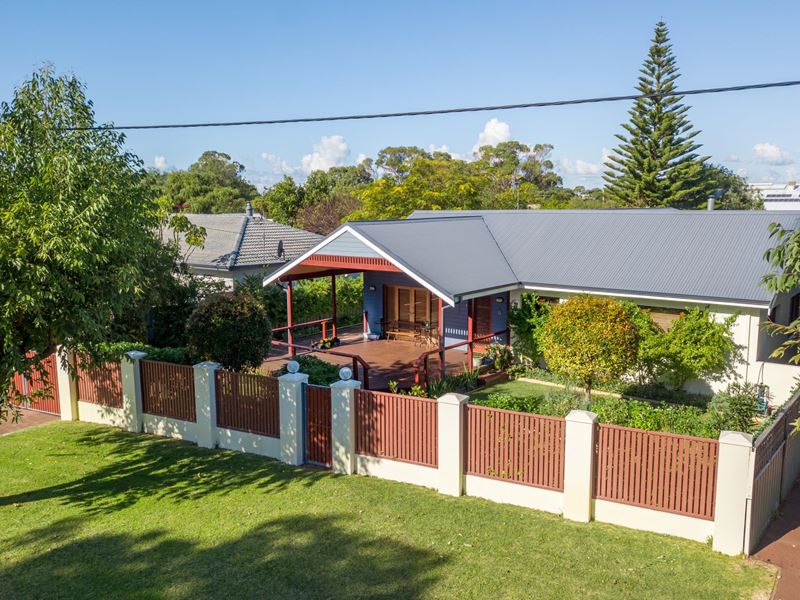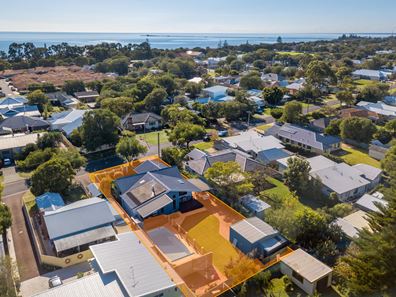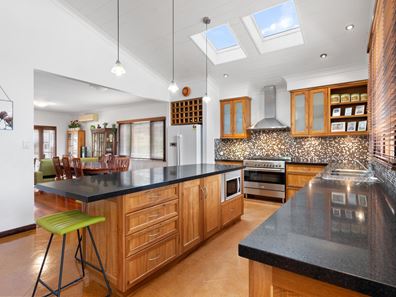


10 Reynolds Street, West Busselton WA 6280
Sold price: $900,000
Sold
Sold: 22 Jul 2021
4 Bedrooms
2 Bathrooms
2 Cars
Landsize 951m2
House
Contact the agent

Judy Slieker
0408554187
Professionals South West
Quality Built Home With a Difference
A highly-sought after house in a PRIME location on a 951m2 lot. Situated a stone's throw from the beach, Margaret St Gym & Lou Western sporting grounds, as well as an easy 2.5km (approx) to the Busselton CBD. This property WILL NOT LAST, so make sure to register your interest as soon as possible!KITCHEN
• Mixture of timber & cork flooring.
• Solid timber cupboards with slide-out shelving.
• Bosch dishwasher.
• 850mm electric, stainless steel stove.
• Stainless steel 6 burner cooktop.
• Stainless steel rangehood.
• Pull-out bin compartment.
• 2x sky lights.
• High ceilings throughout.
FAMILY AREA
• 3x high, light windows.
• French doors to rear alfresco area looking over pool.
• Split reverse-cycle air conditioning.
• Jarrah skirting & timber frames.
• Wood heater for ambience & functional warmth.
LOUNGE & DINING
• 4-door storage in dining area made of red gum & frosted glass.
• Study nook.
• Jarrah flooring, jarrah timber windows & French doors.
BED, BATH & LAUNDRY
• Master bedroom is in a separate area to the minor bedrooms.
• Master features 4 door robe with mirrors, ceiling fan jarrah flooring & French doors to timber decking that overlooks the pool.
• Ensuite hosts large double shower, separate toilet & hollywood lighting over the double basins.
• Jarrah flooring down the passage to the 3 bedrooms.
• Bedrooms 1, 2 & 3 host built-in 2-door robes, ceiling fans, timber blinds & carpeted flooring.
• Second bathroom includes large & deep bath, skylight, & modern, quality fixtures/finishings.
• Laundry includes basket cupboard & extra storage with 2-door linen closet.
EXTERNAL
• NBN connected.
• Natural gas connected.
• Limestone pavers surround rear deck.
• Alfresco ceiling is timber-lined.
• Front alfresco area consists of timber decking, rake ceiling & faces north to capture the sun.
• Cement paver driveway.
• Home exterior consists of fashionable plank boards & rendering.
• Insulated colorbond roof, with pitched roof over front & rear alfresco areas.
• Front fence & gate is 1800mm (approx) high, giving you privacy & security for when you lock & leave.
• 10m (approx), fiberglass, solar-heated & salt chlorine pool with pool cover.
• Pumps & bore service reticulated gardens & lawn.
• 6m x 6m (approx) colorbond shed with cement floors, lighting & power, 5m (approx) high shelving & gabled roof.
• Plenty of room for extra vehicles, caravan or boat.
To organise your private inspection, contact Judy Slieker today, your Exclusive Sales Professional.
Property features
Nearby schools
| Busselton Senior High School | Secondary | Government | 0.3km |
| West Busselton Primary School | Primary | Government | 0.9km |
| St Mary Mackillop College | Combined | Non-government | 1.0km |
| Geographe Primary School | Primary | Government | 1.3km |
| Geographe Education Support Centre | Combined | Specialist | 1.3km |
| Cornerstone Christian College Ltd | Combined | Non-government | 1.7km |
| Busselton Primary School | Primary | Government | 5.0km |
| Georgiana Molloy Anglican School | Combined | Non-government | 5.2km |
| Vasse Primary School | Primary | Government | 7.6km |
| Cape Naturaliste College | Secondary | Government | 7.9km |