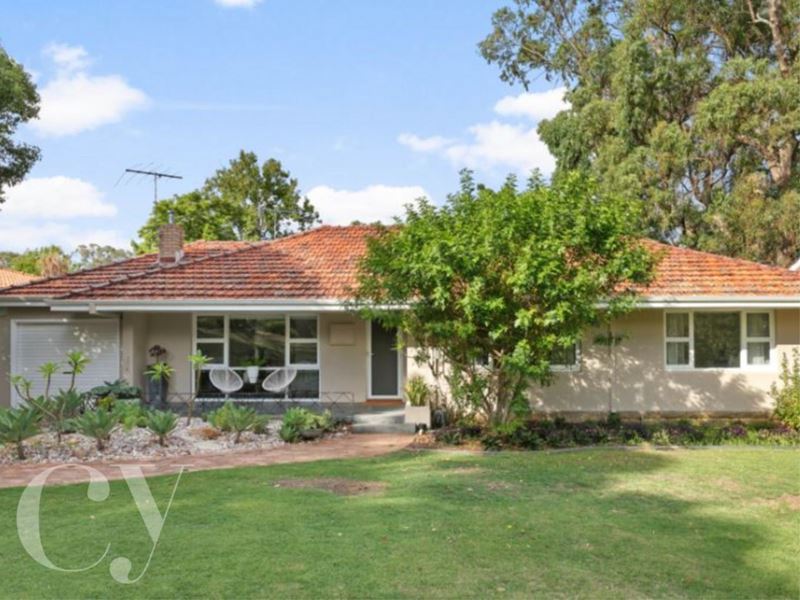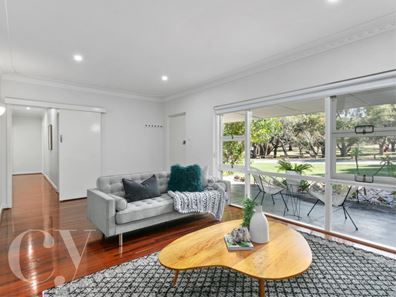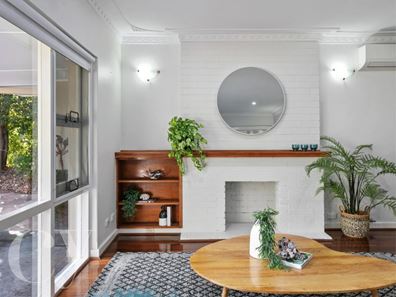


10 Elphin Street, Floreat WA 6014
Contact agent
Sold
Sold: 13 Mar 2021
3 Bedrooms
1 Bathroom
2 Cars
Landsize 814m2
House
Contact the agent

Helen Hemery

Caporn Young Estate Agents Pty Ltd
CUL-DE-SAC POSITION WEST OF THE FORUM
PREVIEW VIEWING Wednesday, 10 March 5.30-6.00.Positioned in a quiet and leafy cul-de-sac, this comfortable and well-maintained 1960’s home presents an outstanding opportunity to gain a foothold in the coveted “West of the Forum” precinct.
This is a home that some will simply move in and enjoy “as is”, while others will appreciate the chance to extend and renovate over time. Similarly, the outstanding near-level 814sqm block offers the opportunity to design and build a dream home in an outstanding location.
Enjoying a lovely bushland outlook, this superbly presented brick and tile home exudes all the warmth of its era, including large timber windows, high ceilings, original fireplace and jarrah floor boards. Numerous recent upgrades have further enhanced the property, bringing it up to date with the needs of modern families.
With two large living areas positioned either side of a light and bright kitchen, there is room for both adults and children to find their own space, while the three well-proportioned bedrooms are complete with large built in robes.
Flowing through sliding doors from the rear family room, the large paved alfresco area is a standout feature, hugely expanding the home’s liveability and the perfect foundation for entertaining friends and family in all weather.
The gorgeous backyard provides an absolute haven for kids and pets, happily accommodating monkey bars and a trampoline as well as a large back yard shed tucked away out of sight.
Location-wise, it’s hard to compete with the quiet tree-lined streets west of the Forum. Active families will love the proximity to the walking trails of Bold Park and Reabold Hill, bike rides around Perry Lakes or even a jog to City Beach. Easy access to major recreational facilities, the shops and cafes of Floreat Forum and Empire Village Shopping Centre and bus routes to the CBD complete the wonderful attributes of this very special home.
Features include:
• Exclusive west of Forum, cul-de-sac location with parkland outlook
• Level 814sqm block with N/E facing rear and 24sqm frontage
• Comfortable 3 bedroom home with two large living areas
• Split system air-conditioning in living areas
• Ceiling fans to two bedrooms
• Built in robes in all bedrooms
• New LED lighting throughout
• Extra-large, newly paved covered alfresco area
• Recently landscaped gardens
• Automatic reticulation
• Tandem garage with automatic roller-door for 2 cars
• External storeroom plus outdoor shed
• New Colourbond fencing to all boundaries
• Close proximity to Bold Park bushland trails, Perry Lakes, City Beach
• Easy access to CBD bus routes
• Floreat Park Primary and Shenton College catchments
Outgoings
Water: Approx. $1,446.46 per annum
Council: Approx. $3,214.60 per annum
Disclaimer:
The particulars of this listing has been prepared for advertising and marketing purposes only. We have made every effort to ensure the information is reliable and accurate, however, clients must carry out their own independent due diligence to ensure the information provided is correct and meets their expectations.
Property features
Cost breakdown
-
Council rates: $3,214 / year
-
Water rates: $1,446 / year
Nearby schools
| Floreat Park Primary School | Primary | Government | 1.1km |
| City Beach Primary School | Primary | Government | 1.4km |
| The Japanese School In Perth | Combined | Non-government | 1.4km |
| Newman College | Combined | Non-government | 1.6km |
| Churchlands Primary School | Primary | Government | 1.8km |
| Kapinara Primary School | Primary | Government | 2.0km |
| Churchlands Senior High School | Secondary | Government | 2.3km |
| Holy Spirit School | Primary | Non-government | 2.5km |
| John Xxiii College | Combined | Non-government | 2.7km |
| Hale School | Combined | Non-government | 2.7km |
