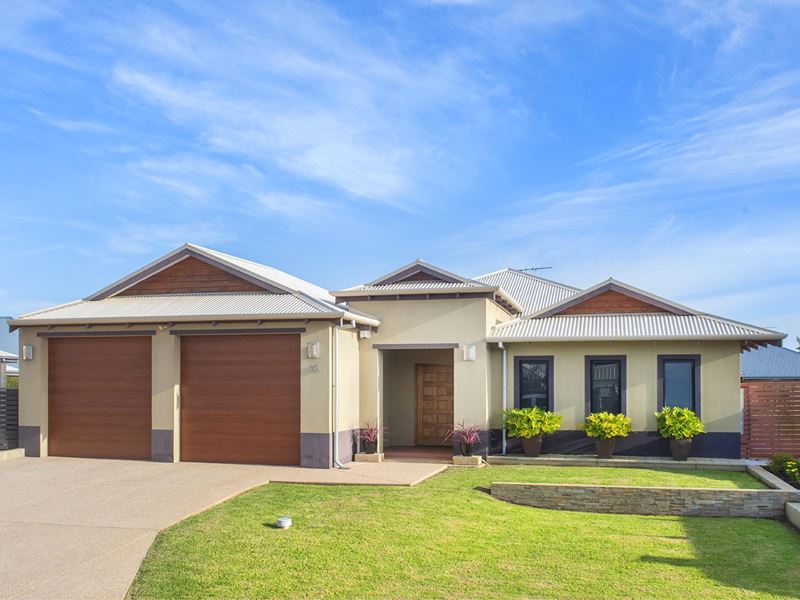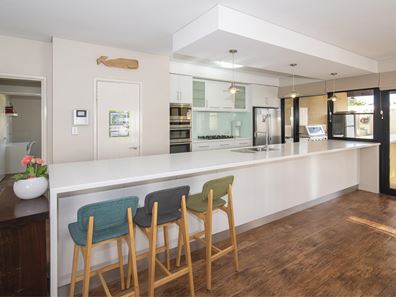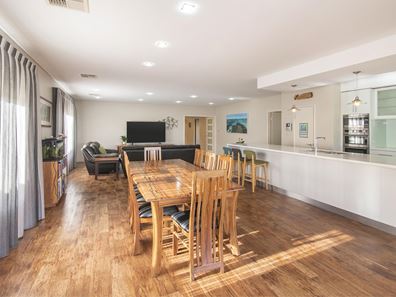


10 Ellen Lane, West Busselton WA 6280
Sold price: $765,000
Sold
Sold: 16 May 2021
4 Bedrooms
2 Bathrooms
2 Cars
Landsize 805m2
House
Contact the agent

Mark Mitchell
0409522619
Ray White Stocker Preston
All That and a Bit More!
"The huge drive through garage will sell this house" - that was my first comment to owner of this reluctant sale. Then I went inside!WOW, it's got it all… "The ultimate family home, I'm going to really enjoy selling this one".
Set in beautiful Old Broadwater Farm, with its amazing tree lined street scapes on a massive 805m2 parcel of land that is 10 Ellen Lane.
This magnificent example of modern living is sure to impress with its quality and spaciousness. The home flows from front to back taking in the wide-open entry hall through to the main living and dining areas and a contemporary chef's kitchen with all the bells and whistles.
Free flowing, there is a seamless transition from inside to out through quality bifold doors which takes you to the Aussie dream - an alfresco area featuring a superb outdoor kitchen, exposed aggregate and timber lined ceilings.
With far too many extras to write about, this is truly family living at its best with value added fine finishes providing everything you need to create a functional and relaxing environment.
An unbeatable location in a quality estate adds to the attraction, just a stone's throw from manicured parks, close by par 3 golf course, 6 primary and secondary schools, Aquatic Centre and 5 minutes ride to the beach and shopping centre.
Features include:
• King sized master suite with huge walk in robe and gorgeous ensuite with floor to ceiling tiling, Corian benchtops and separate wash closet.
• Bed 2, 3 and 4 are generous with roller blinds and timber look flooring, all with double robes.
• Stunning main bathroom with floor to ceiling tiling, long Corian vanity, separate shower with frameless glass screen, bath, heat lights and heated towel rails
• Home theatre with tiered seating area, sound proofed walls and vaulted ceiling.
• Stunning galley kitchen with a long Corian benchtop with a seamless transition to the outdoor kitchen, splashback, an abundance of soft close cabinetry, dishwasher, 900mm gas cooktop, elevated oven and an extra large walk in pantry.
• Oversized laundry with 8 storage cupboards and Corian benchtops
• Easy access office with built in cabinetry and desk
• Loads of storage with 4 sliding door cupboards in the hallway
• Downlights and full skirting throughout
• Backyard access through the main garage to a 6m x 7m powered workshop/shed
• Additional studio with an ensuite and split system A/C
• 10m garage with full height electric roller doors, suitable for large boats caravans and extra high 4x4s.
• Paved undercover gazebo
• Solar panels, monitored alarm and front door security camera.
• Easy care reticulated lawns and gardens
Don't delay or you will miss out, call Mark Mitchell today on 0409 522 619 for more information.
Property features
Cost breakdown
-
Water rates: $1,198 / year
Nearby schools
| West Busselton Primary School | Primary | Government | 1.1km |
| Cornerstone Christian College Ltd | Combined | Non-government | 1.2km |
| Busselton Senior High School | Secondary | Government | 1.5km |
| Geographe Primary School | Primary | Government | 1.6km |
| Geographe Education Support Centre | Combined | Specialist | 1.6km |
| St Mary Mackillop College | Combined | Non-government | 1.7km |
| Vasse Primary School | Primary | Government | 6.0km |
| Cape Naturaliste College | Secondary | Government | 6.4km |
| Georgiana Molloy Anglican School | Combined | Non-government | 6.5km |
| Busselton Primary School | Primary | Government | 6.6km |