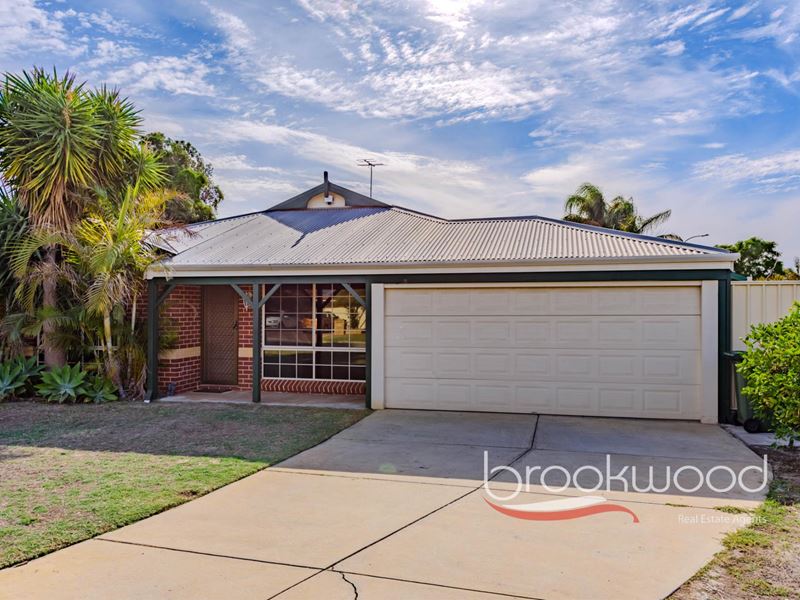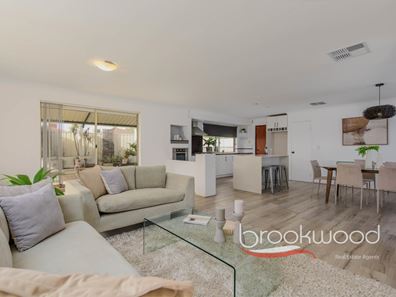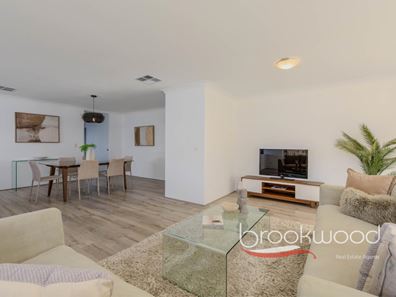


10 Beenan Elbow, South Guildford WA 6055
Contact agent
Sold
Sold: 12 Apr 2024
4 Bedrooms
2 Bathrooms
2 Cars
Landsize 454m2
House
Contact the agent

Jo Sheil
0422491016
Brookwood Realty
BRIGHT AND BREEZY
Located in a quiet neighbourhood filled with parks and within walking distance of the amenities offered by the modern Waterhall estate and historic Guildford township, this carefully thought out 4 x 2 home is a breath of fresh air. With outdoor entertaining, slickly renovated modern furnishings and a bright spacious ambience, 10 Beenan Elbow is a contemporary sanctuary that will serve all members of the family.4 bedrooms, 2 bathrooms
1994-built Brick & Iron
Open plan living/ dining
Modern stylish Kitchen
Freshly renovated bathrooms
Ducted evap air-conditioning
Gabled alfresco patio
454sqm level corner block
Double enclosed carport
Low maintenance gardens
A grassy front yard and classic façade greets you as you arrive. Entering the home, we are met by a bright entrance, with both the master suite and the second bedroom lying adjacent, giving a hint of the quiet opulence of this recently renovated family home.
The master bedroom is a study in luxury, with a vast window looking out onto the street, screened by a burst of green foliage. In the corner is a walk-in wardrobe, the three racks and additional shelving assuring there will be enough closet space for a couple. The freshly renovated ensuite bathroom has sleek feature tiling, a rain shower, a WC and a spacious vanity.
The second bedroom also overlooks the front yard, with bright natural light streaming in. The room is carpeted and well appointed.
Through the hallway we reach the main hub of the home, a vast open plan kitchen/living/dining room. The earthy tones achieved by timber look flooring and neutral décor are set aglow by soft sunlight that diffuses through the wide bank of windows bordering the room. Sliding doors lead outside to the alfresco entertainment area.
The sleek monochromatic styled kitchen is detailed with stainless steel appliances, a waterfall island bench and topaz-flecked tile splash back. As well as being incredibly functional with its excess of cabinetry, bench space, inbuilt pantry and shoppers entry - this kitchen is also a pleasure to look at.
Stepping through a sophisticated French door, the junior wing of the home is unlocked. Two more spacious bedrooms are located both carpeted, one featuring an inbuilt wardrobe.
These are serviced by the shared family bathroom, a natural haven of earthy tones. Appointed with a rain shower and bathtub combination, this bathroom is decorated with textured tile with a cut out shelf, and spacious cabinetry topped with a slab of natural timber and a modern pill style basin.
The walk through laundry room has plenty of storage and bench space which leads to the outside, where a pull out washing line is stored.
An alfresco entertainment area, which can be reached through the sliding doors in the living room, is a comfortable area to relax in the shade of the high gabled roof. Limestone blocks create a raised garden bed to house low maintenance plants and greenery, with wooden vertical panels serving as anchors for climbing plants to create a wall of foliage. A length of lush grass stretches along the side of the home, with a tidy garden shed at the end ready to house all outdoor tools and bikes.
The other end of the backyard offers a limestone walled sandpit, perfect for a safe kids play area or convert into another garden bed or veggie patch. The double remote-control lock-up garage is reached through a gate, with projector screen ready to pull down for summer movie nights and a shoppers’ entrance to the kitchen for easy access.
Set in a family friendly neighbourhood, the property has access to the various parks and amenities of the area. An easy 10 minute walk takes you to the local supermarket, medical centre, pharmacy and plenty of cafes. The historic Guildford village is only a few minutes drive away, with its famous hotel and cafe strip as well as the prestigious Guildford Grammar school and primary school.
To arrange an inspection of this property, call Jo Sheil – 0422 491 016.
Property features
Nearby schools
| Guildford Grammar School | Combined | Non-government | 1.6km |
| Woodbridge Primary School | Primary | Government | 1.9km |
| Guildford Primary School | Primary | Government | 1.9km |
| Governor Stirling Senior High School | Secondary | Government | 2.1km |
| Indie School Western Australia | Secondary | Non-government | 2.2km |
| Helena River Steiner School | Combined | Non-government | 2.6km |
| Matthew Gibney Catholic Primary School | Primary | Non-government | 3.1km |
| Bassendean Primary School | Primary | Government | 3.2km |
| Casa Mia Montessori Community School | Primary | Non-government | 3.4km |
| St Michael's School | Primary | Non-government | 3.5km |