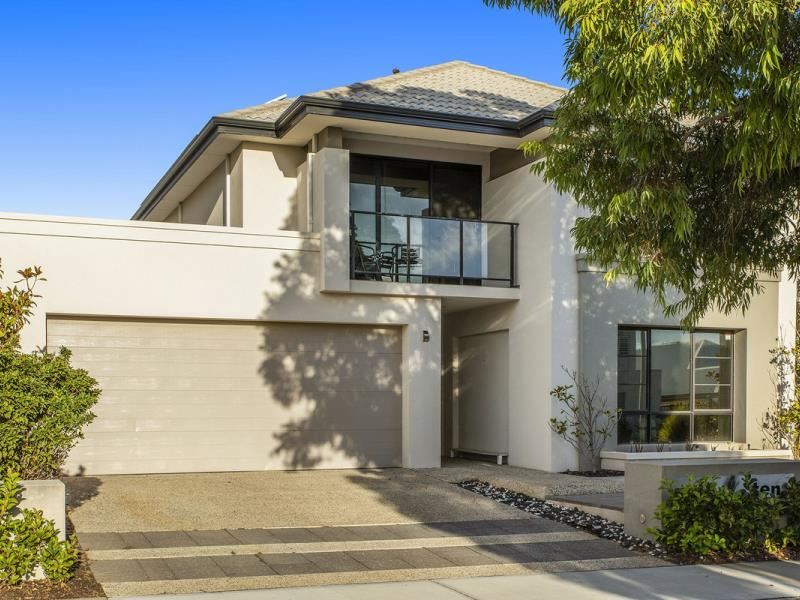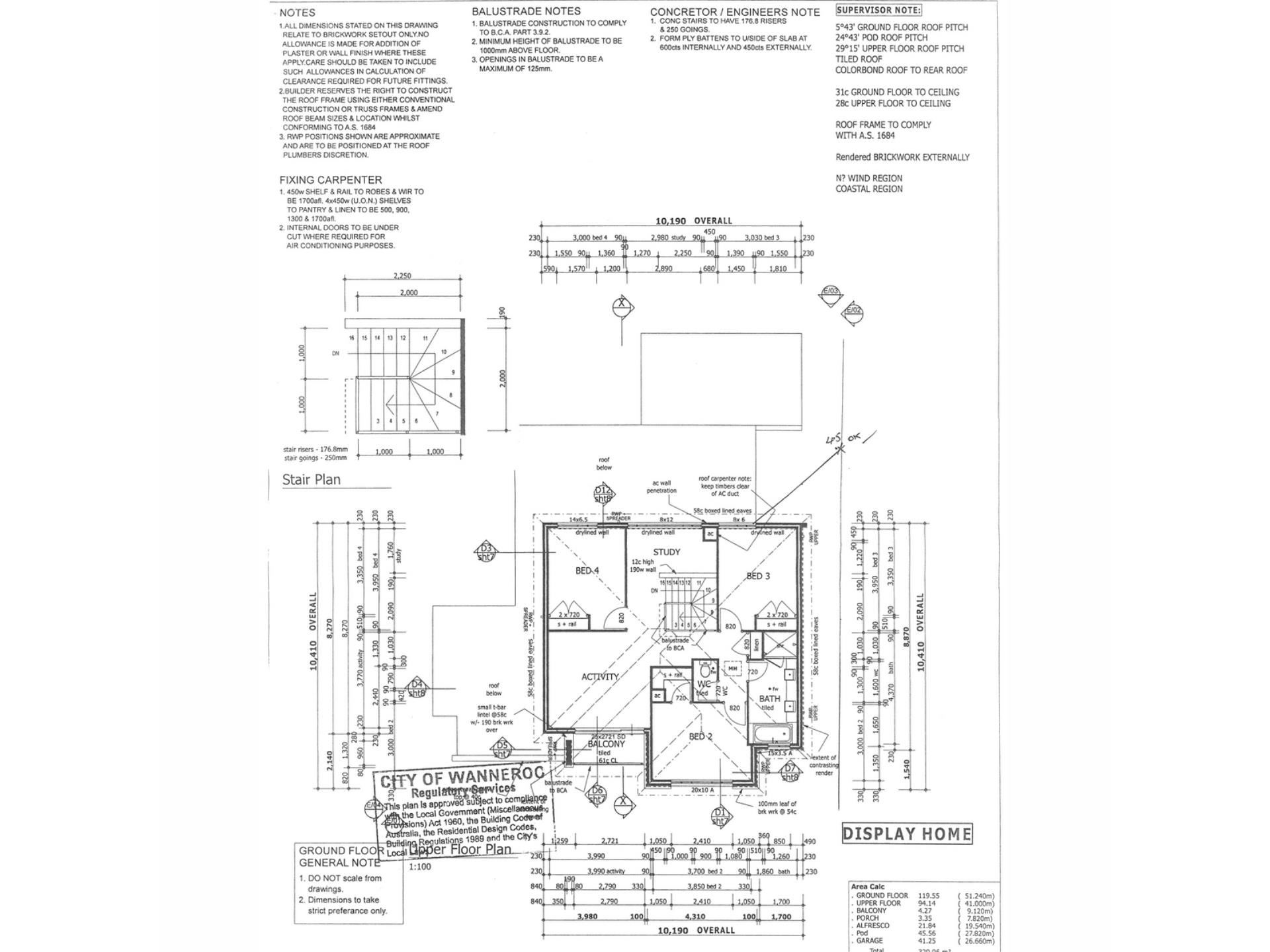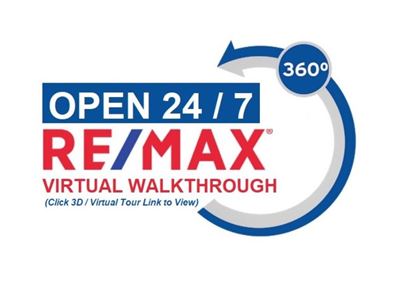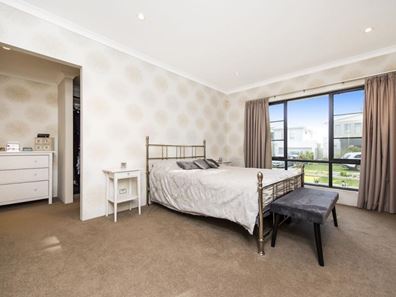UNDER OFFER!
Matterport 3D Tour House - https://my.matterport.com/show/?m=ejSgJBwY2dp
Matterport 3D Tour Cottage - https://my.matterport.com/show/?m=ejSgJBwY2dp
Welcome to 10 Auger Way, this contemporary designed smart wired ex-display home is packed to the rafters with features and located in the heart of the coastal suburb of Shorehaven Alkimos, a relaxed lifestyle of beachside living, trendy café, numerous parks and proximity to shops and schools.
This home is like no other 5 x 3 as it affords the owner a multitude of different opportunities in addition to offering style and elegance!
Do you have parents living with you or visiting? Do you have teenagers who are looking for a chill pad of their own? Do you have adult children who have not flown the nest yet? Do you work from home and require an office? Are you looking for an additional income?
LOOK NO FURTHER – the granny flat/studio apartment has a spacious and open plan bedroom/living area – separate well appointed kitchen with dishwasher recess and modern en-suite. This studio apartment opens onto a patio overlooking the sparkling below ground spa pool bordered by artificial lawn and a tropical paradise of a garden – all this with a separate entrance!
The SPA POOL itself will be the next homeowner’s dream as it is MAINTENANCE FREE! With a specially designed system that will monitor pH and has a pump to feed an acid solution when needed to help keep your water chemistry in balance – sit back stress free and relax!
Let’s move to the luxury interior of this stunning home!
High ceilings, walls of windows which open to the outdoors, ducted r/c aircon ensure that the lounge is a feature statement to this impressive home. The dining room, highlighted with a soft lighting, is ideal for large gatherings – open plan to the lounge and kitchen with sliding doors which open onto an entertainment area which will be the envy of your friends! A built-in outdoor kitchen with wine cooler overlooks the sparkling pool through a frameless glass enclosure with liquid limestone flooring and a tropical garden, making this resort style living at its best!
A sleek, professionally designed and bespoke kitchen with granite counters, stainless steel 900mm oven with five burner cooktop, soft close drawer system, island bench with double sink and breakfast bar, fridge recess, walk in pantry … nothing superfluous, beautifully minimalistic, uncluttered, with a warm touch of hybrid wood flooring ...
If you are not sure which of the above-mentioned features are going to seal the deal, then you will be super impressed by the size of ALL the bedrooms! The master is luxurious in size, with a spacious walk-in robe, and an ultra-modern en-suite with double vanity and frameless glass shower. Large windows and high ceilings create a sense of luxury, space and light!
The minor bedrooms located on the upper level are all KING SIZE so there is no fighting over rooms. They all boast BIRs and share a modern bathroom with double vanity, separate W/C as well as an open theatre room with built in speakers.
Storage is ample with double linen cupboard and under stair storage.
Features include but not limited to:
- Alarm system
- Smart wired home with built in speakers
- 8 micro inverter solar panels
- 11 solar panels with a 2.5kW inverter
- Zoned reverse cycle aircon
- Weather proof motorized café blinds on alfresco
- Exposed aggregate driveway and alfresco areas
- Smart System Maintenance Free
- Dog poop compost
- Plantation shutters
- Pool blanket
- Shed
Located in the heart of the “Shorehaven” private estate, you'll be surrounded by quality homes and friendly neighbours! Approximately 3 minutes' drive to the beach and waterfront park, walking distance to local parks, primary school, shops and amenities – this home is all about location, style and investment opportunity!
Property features
-
Garages 2
Property snapshot by reiwa.com
This property at 10 Auger Way, Alkimos is a five bedroom, three bathroom house sold by Brett White and Cristina Botha at RE/MAX Extreme on 04 Apr 2021.
Looking to buy a similar property in the area? View other five bedroom properties for sale in Alkimos or see other recently sold properties in Alkimos.
Nearby schools
Alkimos overview
Alkimos is a coastal suburb north-west of Perth CBD. For the most part, the suburb is covered in native banksia woodland, scrubland and heath typical of the Swan Coastal Plain.
Life in Alkimos
With the proposed extension of Mitchell Freeway and rail link to major centres nearby, Alkimos is fast-becoming one of WA’s most sought after residential locations.
The relaxing and welcoming coastal setting offers uninterrupted views across the ocean and an abundance of bushlands and playing fields for you and your family to enjoy.
The community also boasts its own public high school and child care facilities, with a public primary school due to open in 2016.






