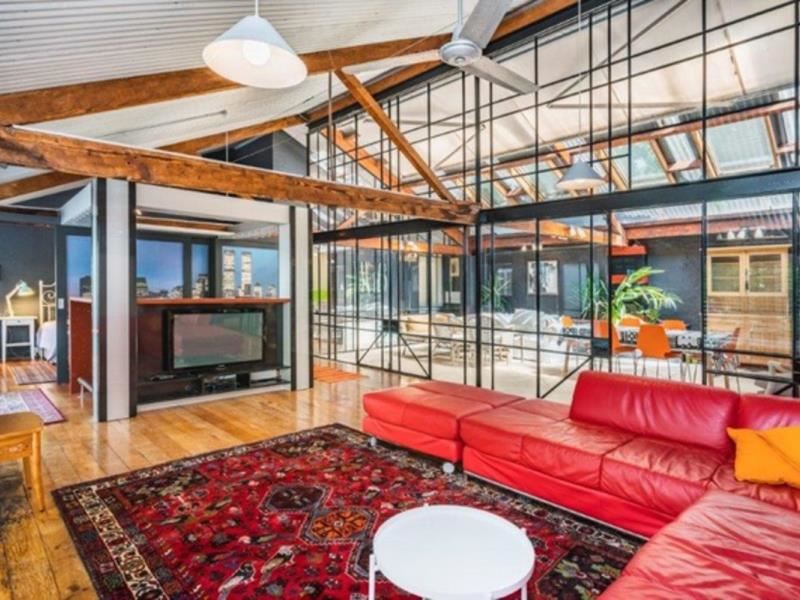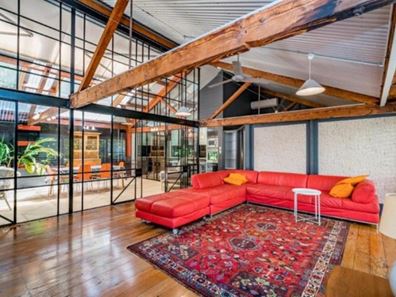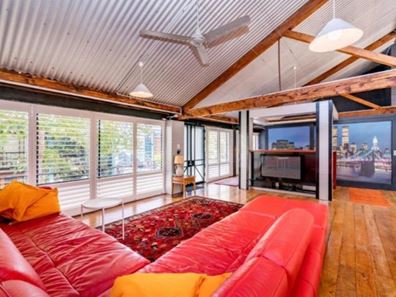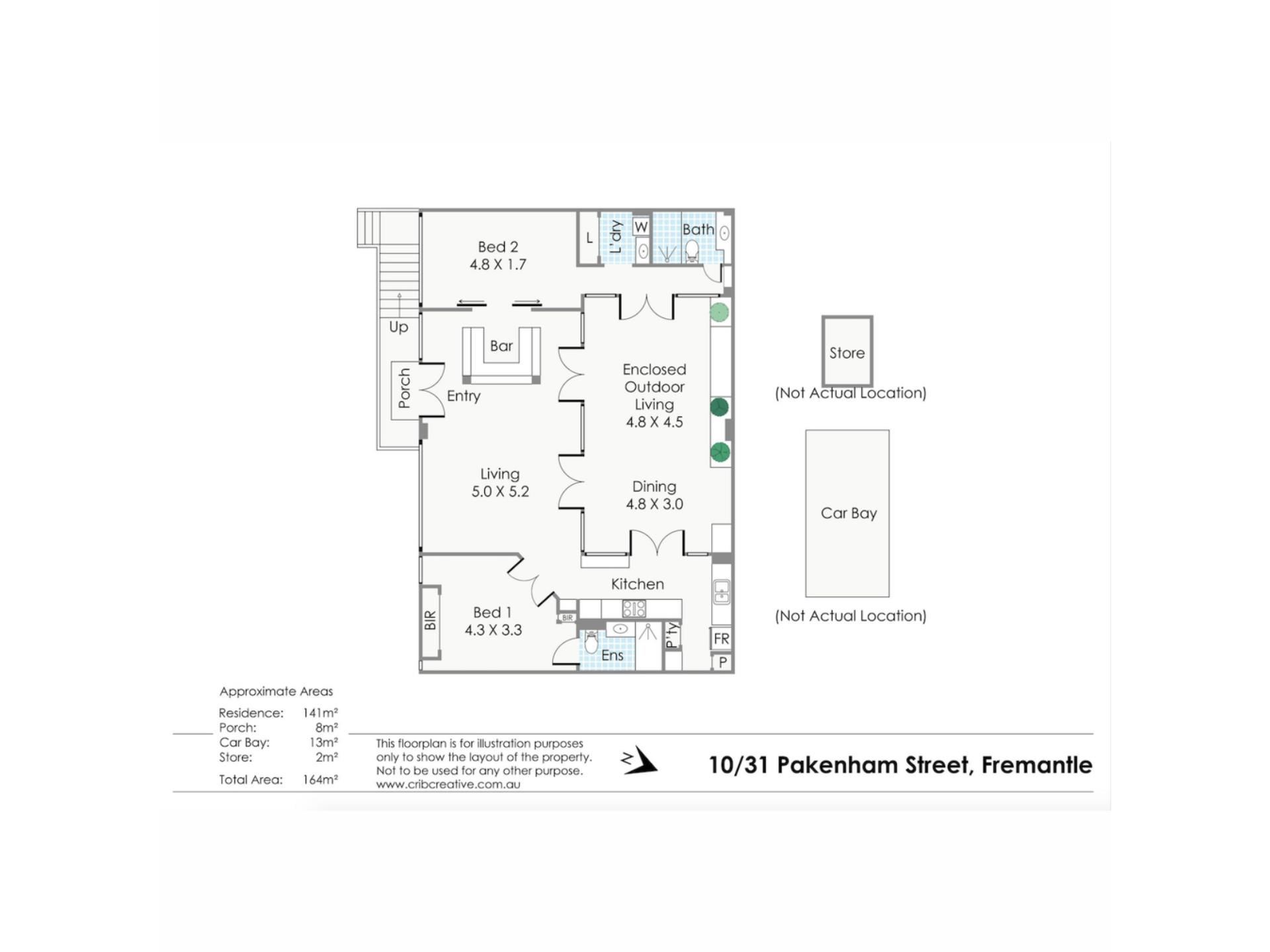


10/31 Pakenham Street, Fremantle WA 6160
Sold price: $830,000
Sold
Sold: 09 Feb 2021
2 Bedrooms
2 Bathrooms
1 Car
Apartment
Contact the agent

Louise Pope
0410803722
White House Property Partners
Vibrant West End Location, Unique Warehouse Apartment
The West End is famous for its funky vibe, meaning you will feel right at home in this award-winning, converted warehouse apartment which boasts the epitome of an edgy, industrial vibe and a unique floorplan. Renowned as one of Fremantle's finest warehouse conversion projects, this 2 bedroom, 2 bathroom apartment has been created to rise up around a distinctive central atrium/entertaining area which is quite unlike anything you've ever seen.Having undergone a rejuvenation in 2010 (approx.) it has been careful to retain the rich history of its origins. You'll relish the vast expanses of wrought iron framed glass which stretch from floor to ceiling and allow an abundance of natural light to cascade in, the time-honoured timber pine flooring and the pitched ceilings, adorned with rustic timber and corrugated iron. These elements marry with the modern, well-appointed bathrooms, sleek, designer kitchen and two bedroom sanctuaries.
However it's the atrium which takes centre stage - and your breath away! Expertly customised to allow sunshine to filter through the skylights, this all-weather entertaining area will captivate guests as well as offer owners another living space to relax in. It's a space you'll never tire of, and sure to be the talking point of every event hosted here.
The apartment also features an undercover garage car space, with secure access to the complex.
Situated in a tree-lined avenue, in Fremantle's famed, historic West End, you're also just a short stroll from cafes, shops, beaches, parks and restaurants. With the local area undergoing a revamp including the Myer building makeover, this is sure to add extra interest to this already trendy suburb.
For exceptional, out-of-the-ordinary, easy-care living in sought-after West End, there is simply no comparison to this 2 bedroom apartment.
> 2 bed, 2 bath, 1 car space converted warehouse apartment in funky West End
> Boasts an edgy, industrial vibe and a unique floorplan
> Renowned as one of Fremantle's finest warehouse conversion projects, revamped in 2010 (approx.)
> Vast floor to ceiling wrought iron framed windows allow an abundance of natural light to cascade in
> Timber pine flooring and pitched ceilings, adorned with rustic timber and corrugated iron
> Modern, well-appointed bathrooms, sleek, designer kitchen and two bedroom sanctuaries
> Striking central atrium is an all-weather and enthralling entertaining or relaxation area
> Situated in a tree-lined avenue, in Fremantle's famed, historic West End
> Short stroll from cafes, shops, beaches, parks and restaurants
Rates & Local Information:
Council Rates: $2,155.00 p/a (approx)
Water Rates: $1,456.43 p/a (approx)
Strata Fees: $1,209.00 p/q
Council: City of Fremantle
Heritage Listed: Yes
Primary School Catchment: Fremantle Primary School
High School Catchment: Fremantle College
University : Notre Dame
PLEASE NOTE: These details are provided for information purposes only and do not form part of any contract and are not to be taken as a representation by the seller or their agent.
Property features
Cost breakdown
-
Council rates: $2,155 / year
-
Water rates: $1,456 / year
-
Strata fees: $1,209 / quarter
Nearby schools
| Lance Holt School | Primary | Non-government | 0.1km |
| St Patrick's Primary School | Primary | Non-government | 0.6km |
| Seda College Wa | Secondary | Non-government | 0.7km |
| Fremantle Primary School | Primary | Government | 0.9km |
| Christian Brothers' College | Secondary | Non-government | 0.9km |
| John Curtin College Of The Arts | Secondary | Government | 1.3km |
| East Fremantle Primary School | Primary | Government | 1.6km |
| White Gum Valley Primary School | Primary | Government | 1.9km |
| Beaconsfield Primary School | Primary | Government | 2.0km |
| Fremantle College | Secondary | Government | 2.6km |
