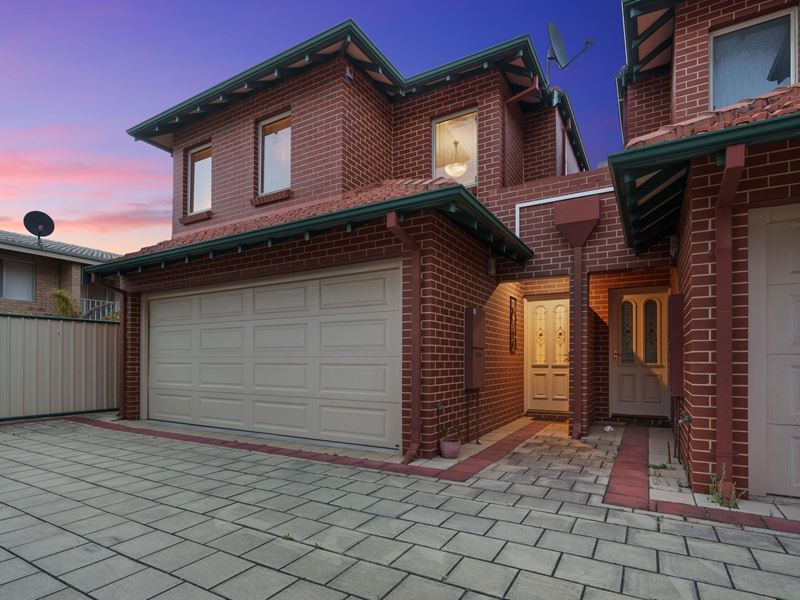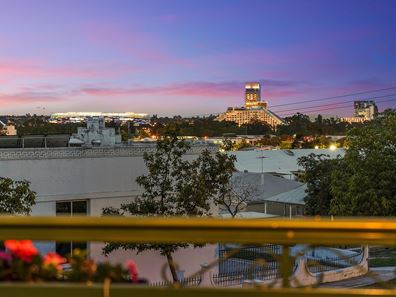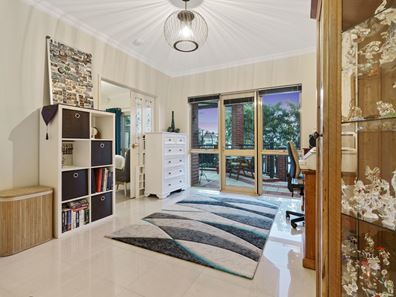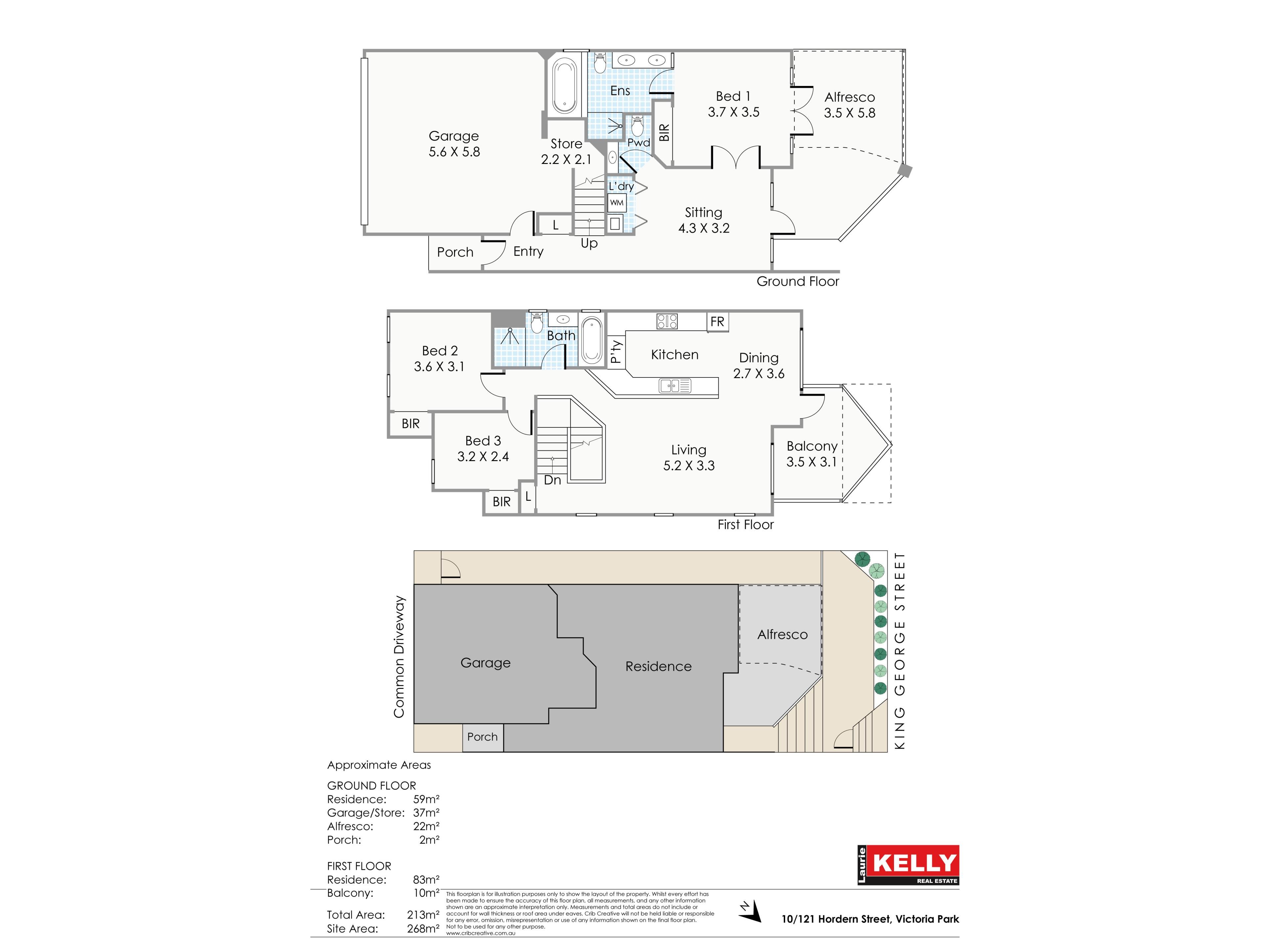


10/121 Hordern Street, Victoria Park WA 6100
Sold price: $670,000
Sold
Sold: 10 Jan 2022
3 Bedrooms
2 Bathrooms
2 Cars
Landsize 268m2
Unit
Contact the agent

Kim Findlay

Laurie Kelly Real Estate
Under Offer by Vic Park Specialist….Perched high on the hill with city and stadium views
Nestled on the leafy Hordern Street, in a gated, private, secure complex, just a short stroll to the vibrant café strip, you will find this low maintenance lifestyle (upside down) townhome.Boasting natural light, AMAZING views, multiple living areas with three spacious bedrooms, two bathrooms plus powder room, a ground-level courtyard with electric Vergola along with an upstairs balcony compete with extendable awning for all-year-round use - this is your chance to secure the ultimate lock'n'leave lifestyle and location all in one!
Set on 268sqm street front strata block, this home has been cleverly designed to optimize a huge living area of 213sqm whilst encapsulating those unique, panoramic views.
As the remote gates draw away, you will find this exclusive end townhome with a double remote garage and additional storage space.
On the ground floor, you will find a spacious living area with glass French doors leading out onto your private terraced courtyard. Here is where you can sit, relax, and unwind with family and friends with the bonus of your own back gate entry (or is it your new front entry) which puts you directly onto King George Street and within direct reach of an array of cafés, restaurants, pubs and retail outlets.
The master bedroom is also on the ground floor with double glass French doors out to the courtyard – a true retreat! Complete with built-in robes and ensuite, with luxurious spa bath, shower, and toilet. A guest powder room and European laundry (clothes dryer is included) are also present.
Upstairs via the void staircase, you will find a welcoming open plan living, dining and kitchen area. Take a breath and enjoy those views of Kings Park, the city skyscape, river, Crown Casino and the Optus Stadium; this is where you will retire for the night and watch the sky light up as the sunsets!
The entertainer style kitchen is where functionality meets design, with a powered appliance cupboard and top quality Smeg appliances, including 900mm gas cooktop, electric oven, built-in range hood and integrated dishwasher, along with pantry, microwave recess, and fridge recess that includes existing fridge/freezer combo unit.
Beds 2 and 3 are good-sized with built-in robes, centrally located to the family bathroom with bath, vanity, shower, and separate toilet.
10/121 Hordern Street offers a low maintenance lifestyle in the heart of all the action! Perfectly positioned and presented for you to move straight in and start living the cosmopolitan lifestyle!
Extra Property Features;
• Large townhome of 213 sqm of LIVING
• Porcelain floor tiles with skirting board trim
• Private and secure end townhome in a gated community with ground floor courtyard and upstairs balcony
• The courtyard is complete with an electric vergola, whilst the balcony also has the addition of an extendable awning, outdoor electric roller shutters and retractable flyscreens, making it an all-year-round haven
• Spacious minor bedrooms upstairs with built-in robes
• Master retreat with built-in robes and ensuite
• Linen closet upstairs and downstairs
• Fully serviced Daiken reverse cycle air conditioning
• European style laundry and outdoor drying area
• Venetian blinds
• Retractable fly screens
• Outdoor power points
• Alarm system
• Intercom system
• Built 2004
• Council: $2000 (approx)
• Water: $1190.85
• Strata Fees: $742.50 per 1/4
Contact Kim Findlay on 0404 461 174 for further information.
Property features
Cost breakdown
-
Council rates: $2,000 / year
-
Water rates: $1,190 / year
-
Strata fees: $742 / quarter
Nearby schools
| Victoria Park Primary School | Primary | Government | 0.5km |
| Ursula Frayne Catholic College | Combined | Non-government | 0.5km |
| Regent College | Primary | Non-government | 0.6km |
| Victoria Park Christian School | Primary | Non-government | 0.7km |
| Kent Street Senior High School | Secondary | Government | 1.2km |
| Perth Individual | Combined | Non-government | 1.2km |
| Kensington Primary School | Primary | Government | 1.2km |
| East Victoria Park Primary School | Primary | Government | 1.4km |
| East Victoria Park Education Support Centre | Primary | Specialist | 1.4km |
| Kensington Secondary School | Secondary | Specialist | 1.4km |
