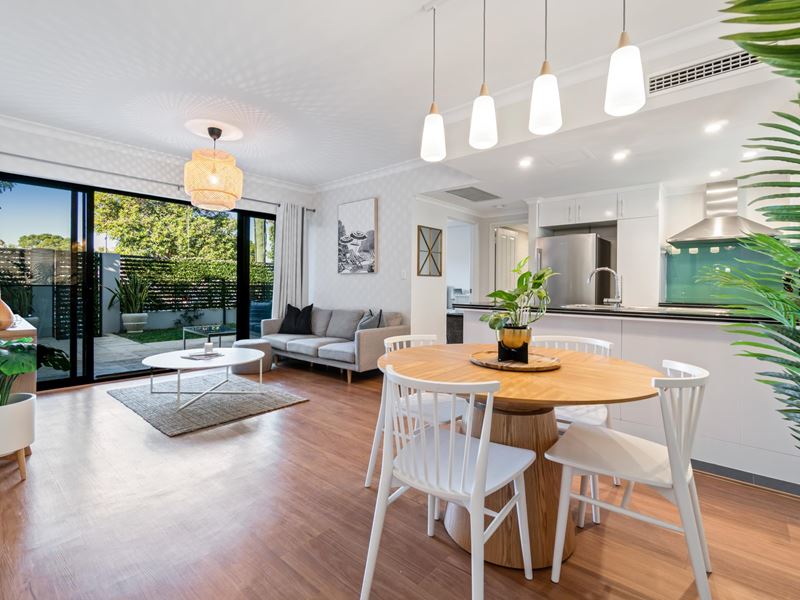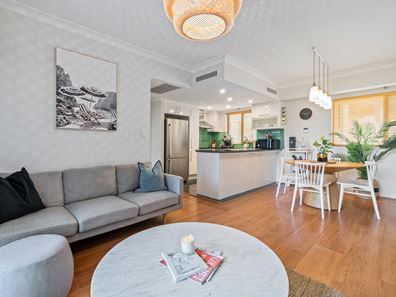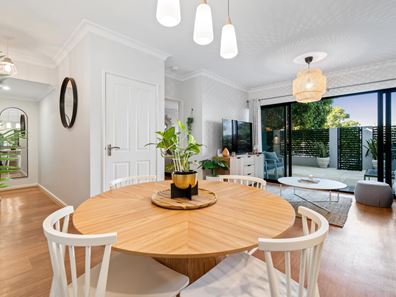


10/1 Dunedin Street, Mount Hawthorn WA 6016
Sold price: $580,000
Sold
Sold: 08 Jun 2021
2 Bedrooms
2 Bathrooms
2 Cars
Landsize 157m2
Unit
Contact the agent

Ryan Smith

Realmark Urban
More home than apartment… more bang for your bucks!
What we love...A chic and modern street façade of vine-entwined aluminium fencing looks sharp without revealing too much. Swing open the front lockable gate and step up into an inviting little piece of paradise. The travertine-paved and grassed courtyard features stylish sconce lighting, large planter box for blooms, or to cultivate a vegetable garden; and sheltered space for sizeable furniture, BBQ and requisite outdoor games.
The thoughtful layout maximises every available square metre for harmonious use – separating both bedrooms with the combined living, dining, study nook and adjacent stylish kitchen. The bright and warm aesthetic further adds to this home’s appeal, while the charming courtyard awaits via the living room’s glass sliding doors.
This compact, well-designed home is brimming with features while exuding an effortless sense of style and welcoming, laid-back charm. With so much to offer and Mt Hawthorn at your literal doorstep, what more could you want for in an inner-city pad?
What to know...
Prime location to walk, cycle or drive to Mt Hawthorn and surrounding suburbs’ urban lifestyle.
Fully fenced for security and privacy with key-lockable gate and intercom.
36sqm travertine-paved and turfed courtyard with sconce lighting, planter box and retractable drying line.
Built-in study nook left of entryway provides workspace yet could be built out to create additional storage.
Fabulous kitchen with stunning emerald-green glass splashback, black granite countertops, an abundance of white high-gloss cabinetry and stainless steel appliances.
Floating timber flooring and premium quality tiling throughout.
Chic pendant lighting in the entryway, dining and living.
Glass sliders provide easy access from the combined dining and living out to the private, lush courtyard.
Master bedroom features a ceiling fan and spacious ensuite with wide vanity and four deep drawers.
Both bedrooms boast beautiful picture windows overlooking the pretty courtyard.
Combined laundry/second bathroom with space for a wall-mounted dryer and top or front loading washer.
Ducted reverse cycle air-conditioning.
Bathrooms feature elegant porcelain vanities with deep drawers and floor-to-ceiling tiling.
Two allocated car bays within the complex’ rear car park.
Public transport at your door – be in downtown Leederville or the CBD in a flash!
Built: 2009
Area: 157sqm (land) 75sqm (house)
Water rates: $1202.22
Council rates: $1495.15
Quarterly Strata fees: $876.20 (approx)
Location...
Proximity to three lively, inner-city hot spots – Mt Hawthorn, North Perth (Angove St) and Leederville
5-8min walk to neighbouring coffee shops and eateries (Hobart Deli, Chinta, Yelo and Birraz Ristobar)
7min walk into Mt Hawthorn’s energetic hub for cafes, bars, boutiques and shopping at The Mezz
19min bus ride into the CBD (catch No. 402 or 990)
19min walk (4min drive) to North Perth’s cosmopolitan Angove St teeming with boutiques and cafés
22min walk (5min drive) into downtown Leederville
6min drive (35min walk) to Lake Monger for fitness, recreation and family picnics
16min walk (4min drive) to Mount Hawthorn Primary School
14min walk (3min drive) to Aranmore Catholic Primary
19min walk (4min drive) to North Perth Primary School
Who to talk to...
To inspect or learn more, call Ryan Smith on 0423 490 856 or email [email protected]
Property features
Nearby schools
| Aranmore Catholic College | Secondary | Non-government | 0.5km |
| Aranmore Catholic Primary School | Primary | Non-government | 0.7km |
| Kyilla Primary School | Primary | Government | 0.8km |
| Mount Hawthorn Primary School | Primary | Government | 1.0km |
| Mount Hawthorn Education Support Centre | Primary | Specialist | 1.0km |
| North Perth Primary School | Primary | Government | 1.4km |
| School Of Isolated And Distance Education | Combined | Distance | 1.4km |
| St Denis School | Primary | Non-government | 1.5km |
| Sir David Brand School | Combined | Specialist | 1.7km |
| Coolbinia Primary School | Primary | Government | 1.8km |