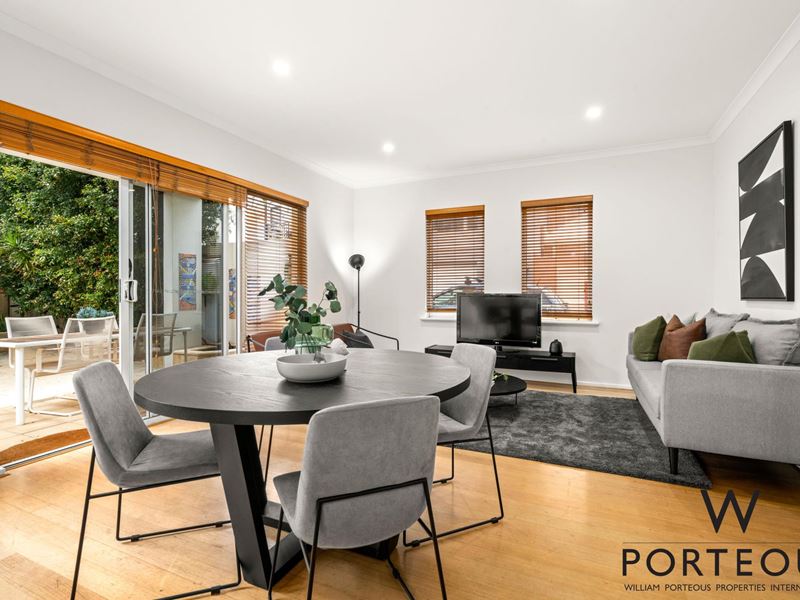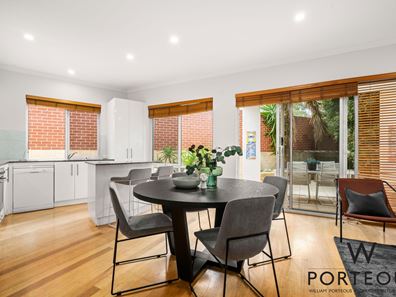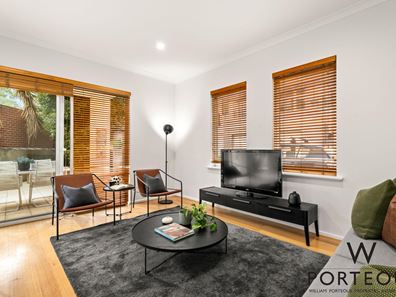


10/1 Cashel Lane, Subiaco WA 6008
Sold price: $560,000
Sold
Sold: 01 Dec 2021
1 Bedroom
1 Bathroom
1 Car
Apartment
Contact the agent

Giovanni Notte
0401300648
Olivia Porteous
0423557438
William Porteous Properties International
LOW-MAINTENANCE "INNER-SUBI" LIVING!
One of only 12 boutique residences nestled within the securely-gated "Domaine Apartments" complex on the corner of Cashel Lane and Tipperary Mews, this stylish one-bedroom one-bathroom ground-floor pad is ideal for those seeking something a little more lock-up-and-leave, yet right in the thick of where the action is between the lush Market Square parklands and food and shopping at Subiaco Square.For your own peace of mind, a remote control will get you into the parking area through the automatic gate that reveals an allocated single carport bay, with a lock-up storeroom and roller door just beyond it. From here, a handy shopper's entrance gets you into the lobby where your front apartment door eventually leads you past a carpeted study that does have a built-in desk and storage but also allows for the potential to convert it into a nursery or children's bedroom, if you are that way inclined.
The bedroom itself is huge, with high ceilings, split-system air-conditioning and full-height built-in wardrobes complementing a private ensuite bathroom that comprises of a large corner bath, a showerhead, a sleek granite vanity and access into a two-way powder room for good measure. Making the most of the wall space right next to it is a cleverly-concealed European-style laundry behind folding doors that also keep the internal hot-water system out of sight and out of mind.
Gleaming wooden floorboards warm a large open-plan living, dining and kitchen area where you will undoubtedly spend most of your casual time. High ceilings and split-system air-conditioning are also commonplace here, whilst the kitchen alone plays host to sparkling granite bench tops, an island breakfast bar for quick meals, double sinks, an appliance nook, feature mosaic-tile splashbacks, stainless-steel gas-cooktop, oven and range-hood appliances and a white Dishlex dishwasher.
A private rear alfresco-entertaining courtyard provides a seamless indoor-outdoor integration from the living room and is the perfect place to sit back, relax and unwind, with a gas bayonet encouraging barbecues framed by leafy, yet low-maintenance, reticulated gardens. There are plenty of off-road parking options for your guests and visitors, too.
Bars, cafes, restaurants, the St John of God Subiaco Hospital, other medical facilities and Subiaco Train Station are all only walking distance away, as are the likes of the new Bob Hawke College, Perth Modern School, Lords Recreation Centre and the vibrant entertainment strips along both Cambridge Street and Hay Street. West Leederville, Leederville, Claremont and the Perth CBD are all nearby too, with special mentions to our iconic Kings Park and even Elizabeth Quay along our picturesque Swan River waterfront. The word "convenient" is an understatement, that's for sure!
Features:
Ground-floor position
Secure remote-controlled complex gate to the parking area and shopper's entrance
Single allocated carport bay
Lock-up storage area with roller door
Spacious open-plan living/dining/kitchen area with timber floorboards
High ceilings
Split-system air-conditioning to both the living area and bedroom suite
Custom study with a built-in desk and storage
Granite kitchen and ensuite bench tops
Modern kitchen appliances
Dishwasher
Built-in robes
European-style laundry
Powder room
Double linen/broom cupboard
Outdoor gas bayonet to the alfresco-entertaining courtyard
Internal hot-water system
Audio-intercom system to main front complex door
Foxtel connectivity
Feature skirting boards
Down lights
Security doors
Leafy and low-maintenance reticulated rear gardens
Side-gate access to carpark area, from the courtyard
Nearby off-road parking bays
RATES (approx.)
City of Subiaco: $1,747.82 pa
Water Corporation: $1,208.09 pa
Strata Levy & Reserve Fund: $821.6 pq
Disclaimer:
This information is provided for general information purposes only and is based on information provided by the Seller and may be subject to change. No warranty or representation is made as to its accuracy and interested parties should place no reliance on it and should make their own independent enquiries.
Property features
Cost breakdown
-
Council rates: $1,747 / year
-
Water rates: $1,208 / year
-
Strata fees: $205 / quarter
Nearby schools
| Bob Hawke College | Secondary | Government | 0.6km |
| West Leederville Primary School | Primary | Government | 0.8km |
| Subiaco Primary School | Primary | Government | 0.9km |
| Perth Modern School | Secondary | Government | 1.0km |
| Jolimont Primary School | Primary | Government | 1.7km |
| School Of Isolated And Distance Education | Combined | Distance | 1.8km |
| Wembley Primary School | Primary | Government | 1.8km |
| Aranmore Catholic Primary School | Primary | Non-government | 2.1km |
| Bold Park Community School | Combined | Non-government | 2.2km |
| Telethon Speech & Hearing | Combined | Non-government | 2.2km |