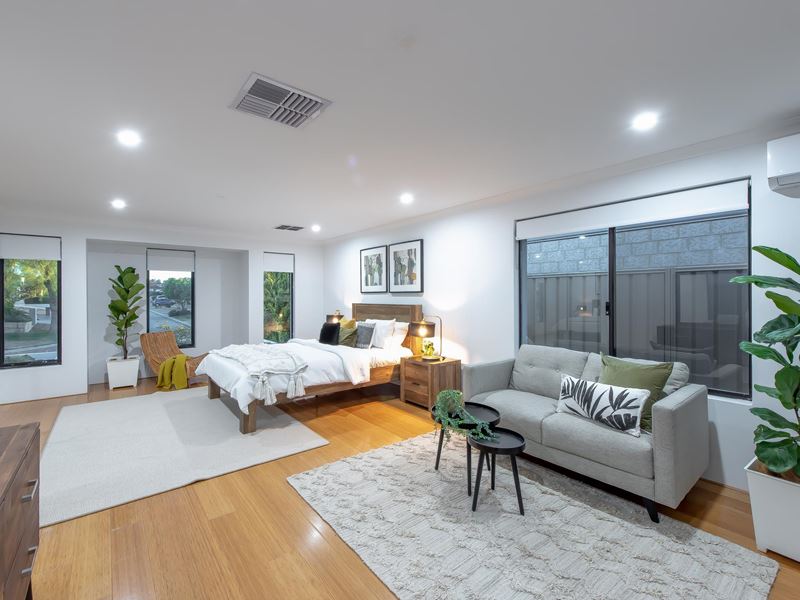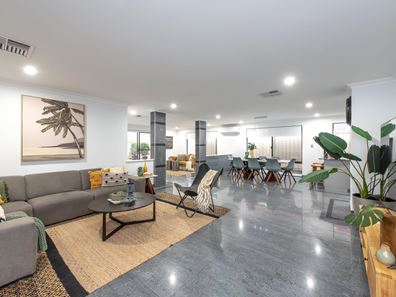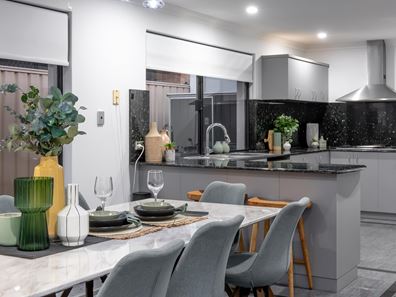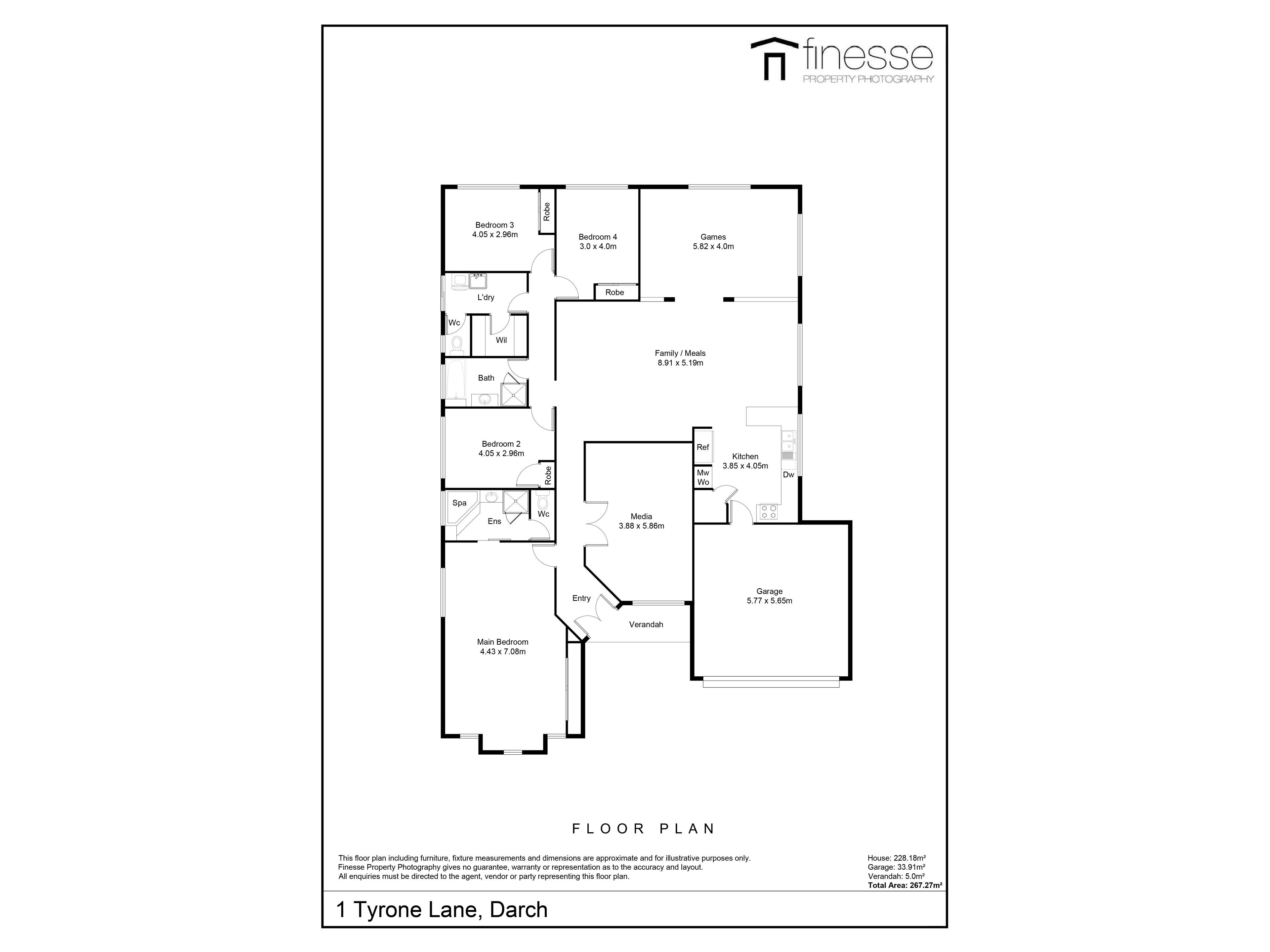


1 Tyrone Lane, Darch WA 6065
Sold price: $880,000
Sold
Sold: 31 Jan 2024
4 Bedrooms
2 Bathrooms
2 Cars
Landsize 578m2
House
Contact the agent

Chris & Jai Lovell
0466302512
Haiven Property
UNDER OFFER BY THE LOVELL TEAM
Congratulations to our very valued sellers - and also to our very lucky buyer on securing this beautiful home! :)What we love:
The great presence this home exudes, the voluminous floor plan to facilitate absolute comfort, the grandness of the palatial master suite and the modern updates enabling you to unpack and enjoy it immediately - whilst still having the ability to add genuine value later through minor cosmetic updates.
Gently elevated on a 578sqm (approx) block, the rendered retaining walls, garden beds and contrasting facade panelling present an excellent canvas to apply your own stamp and style with a fanning of lush greenery. The hard work has been done, but it’s the foliage that will add instant value and appeal!
What to know:
Welcoming you through a double door front entry, it’s clear that all the fundamentals for comfortable living are here. A neutral paint palette, modern carpet, contemporary lighting and crisp white roller blinds fitted throughout. Ducted evaporative cooling plus two split systems, excellent built-in/walk-in storage, and a solar panel system to reduce your carbon footprint - and electricity bills!
Combining four generous bedrooms and two fully-tiled bathrooms - the ENORMOUS master suite a worthy reward for the king and queen of this house! A wall of mirrored robes, an ensuite with a spa and separate toilet, and more than enough room for a California King-bed and a lounge - no other master or hotel suite will ever compare to this incredible retreat!
Well-appointed kitchen and three generously proportioned living zones - a media/lounge room, open plan family living and dining plus an adjoining games room. Opening at the rear to a paved entertaining area and an easy-care backyard with plenty of scope for enhancements where you could ad value with an alfresco - or perhaps even a plunge pool!
A smorgasboard of picturesque nearby parks, Ashdale Primary, Ashdale Secondary College, Darch Plaza Shopping, Kingsway Bar & Bistro and bus stops all walking distance away; close proximity to Kingsway Christian College, Kingsway City Shopping, Kingsway Indoor Stadium, freeway access and some of the world’s most beautiful beaches!
AT A GLANCE:
578sqm (approxx) block
Double-door front entry
Ducted evaporative cooling
Split system reverse cycle air con to master bedroom & main living area
Solar panel system
Four large bedrooms with robes
Enormous master suite:
Bedroom and parents lounge in one!
Ensuite with spa & sep toilet
4-door mirrored robes
Family bathroom with bath, shower & separate toilet
Large laundry with large walk-in linen
Well-appointed kitchen: stainless steel cooking appliances: 900mm gas cooktop/range hood, dishwasher, corner walk-in pantry & shoppers entry from garage
3 large living zones
Front lounge/media room with double doors
Open plan family living and dining
Games zone
Paved rear entertaining area
Easy-care north-facing backyard
Double remote garage (shopper’s entry) + 2-car driveway space
Fully excavated/developed front yard: rendered retaining walls, garden beds, reticulation system - ready to add instant value with greenery
Property features
Nearby schools
| Ashdale Primary School | Primary | Government | 0.4km |
| Ashdale Secondary College | Secondary | Government | 0.7km |
| Kingsway Christian College | Combined | Non-government | 0.8km |
| Madeley Primary School | Primary | Government | 1.3km |
| Landsdale Primary School | Primary | Government | 1.9km |
| Landsdale Christian School | Combined | Non-government | 2.4km |
| Rawlinson Primary School | Primary | Government | 2.5km |
| Marangaroo Primary School | Primary | Government | 2.9km |
| The Montessori School | Combined | Non-government | 3.3km |
| Carnaby Rise Primary School | Primary | Government | 3.4km |
