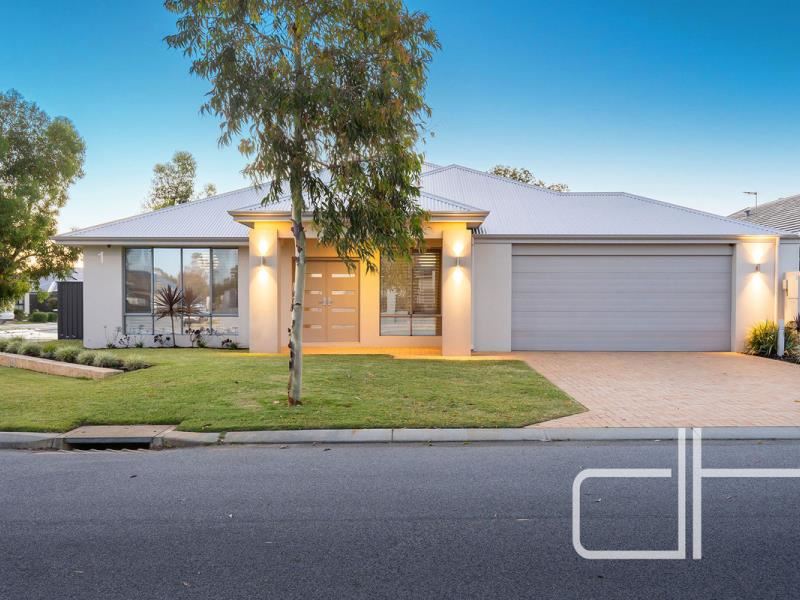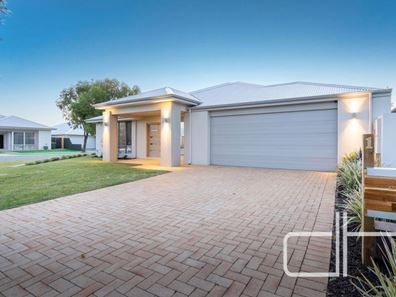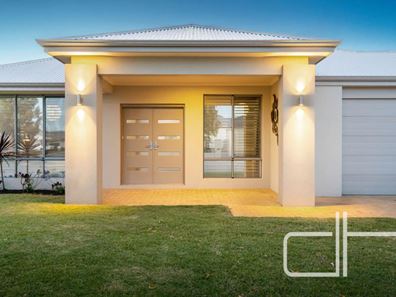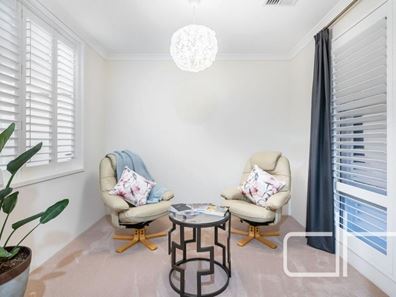D E A C O N & H U M B L E
//THE OPPORTUNITY™
Positioned on a 624m2 block this custom design masterpiece is designed for families of all ages with a cleverly considered floorplan and spacious proportions. The double door entry opens to the warmth of engineered timber floors and the practicality of an open plan home office and ultra large theatre room. The central kitchen with stone benchtops and breakfast bar, customised double pantry and integrated dishwasher overlook the family and dining with stacker doors revealing the large alfresco, separate patio and crystal blue swimming pool. Designed to maximise the solar efficiency of the orientation the residence comes complete with a 6.6kw solar panel system, ducted reverse AC, CCTV system and double garage with rear access. With neutral colour tones, the master bedroom includes a large ensuite and walk in robe and an activity to the minor bedrooms adds flexibility to this genuine family home. Immaculate in its condition and presented to the highest of standards this residence will be highly sort after by the most astute buyers.
The Opportunity - Contact Deacon & Humble, Landsdale's No.1 Selling Agents!
//THE PROPERTY
4 bedrooms
2 bathrooms
Double door entry
Home office/ study
Lounge/ theatre
Activity
High ceilings
8 Channel security system cameras with remote access via app
Daikin air conditioning unit with ‘Advantage air’ controller (Tablet based)
6.6Kw Tier 1 solar panels - top of the range Fronius inverter & Fronius smart meter
Plantation shutters
Engineered timber floors
Shoppers entry
Double garage with rear roller door and nook storage
Kitchen with stone benchtops & breakfast bar
Double sink with mixer
German integrated Necht dishwasher
Westinghouse 900mm appliances
Double pantry with custom cabinetry
Stacker door to alfresco
Master with ensuite, double vanity & bath
Glazed shower screen
Walk in robe
Separate WC
4 door slider linen press
Activity to minor bedrooms with sliding door access outside
Bedrooms with customised double slider robes
Laundry with overhead storage & side access
Powder room with vanity
Minor bathroom with stone benchtops
Large alfresco
Patio
Built ‘In ground’ pool blanket box.
Hayward heat pump pool heater
Solar heating provisions
Glass pool fencing
Instantaneous hot water system
Tinted windows
Living: 246m2
Alfresco: 21m2
Porch: 11m2
Garage: 43m2
Total: 322m2
Land area: 624m2
Year built: 2014
//THE LOCATION
Flying Fox Park Park - 150m
Corimbia Park - 1.4km
Landsdale Forum - 1.3km
Carnaby Rise Primary School - 2km
Landsdale Primary School - 1.3km
Landsdale Christian School - 850m
Perth - 18km
Swan Valley - 15km
Hillarys Boat Harbour - 15km
Disclaimer:
Although every effort has been taken to ensure the information provided for this property is deemed to be correct and accurate at the time of writing it cannot be guaranteed, reference to a school does not guarantee availability of that particular school, distances are estimated using Google maps. Buyers are advised to make their own enquiries as to the accuracy on this information
Property features
-
Garages 2
Property snapshot by reiwa.com
This property at 1 Torrigiani Street, Landsdale is a four bedroom, two bathroom house sold by Stephen Humble and Darran Deacon at Platinum Realty Group on 21 Dec 2020.
Looking to buy a similar property in the area? View other four bedroom properties for sale in Landsdale or see other recently sold properties in Landsdale.
Nearby schools
Landsdale overview
Landsdale is a northern suburb of Perth spanning eight square kilometres within the City of Wanneroo. Though settlement of the area dates from the early 1900s, the population was minimal until the 1950s. Notable growth didn’t occur until the 1980s, and it was another decade still before rapid growth was experienced.
Life in Landsdale
Landsdale provides residents with a well-rounded suburban environment. With commercial establishments, amenities, recreational facilities, parks and reserves, Landsdale is a self-sufficient suburb. Landsdale Gardens is the main commercial area and includes a medical complex and shopping centre. There are parks and reserves, walking trails, and a community centre, which is used by the local football, cricket and t-ball clubs. Landsdale has two schools in the area - Landsdale Primary School and Landsdale Christian School.






