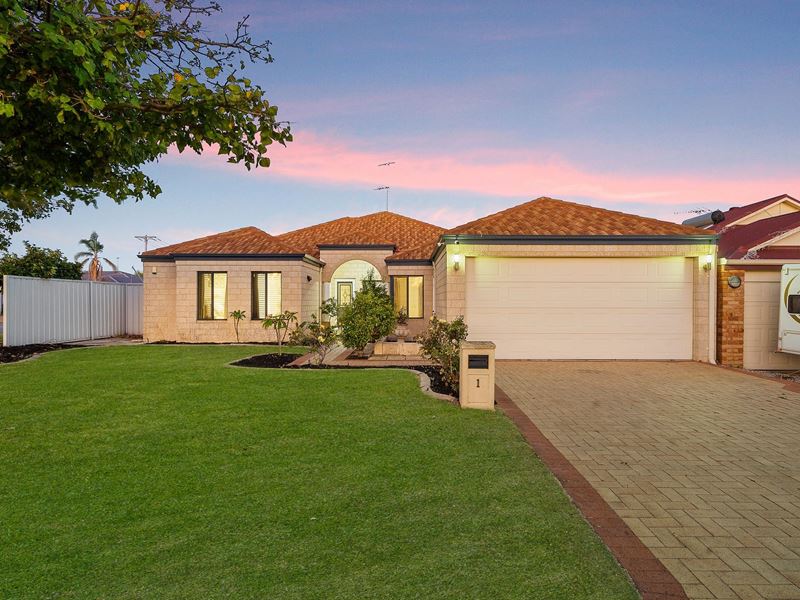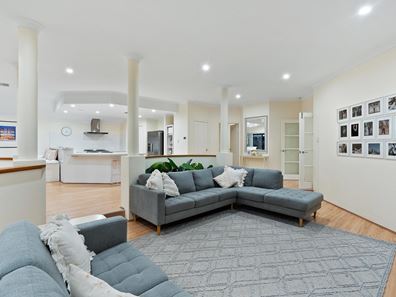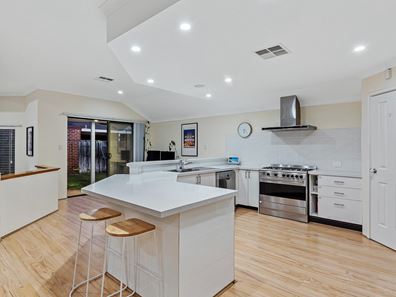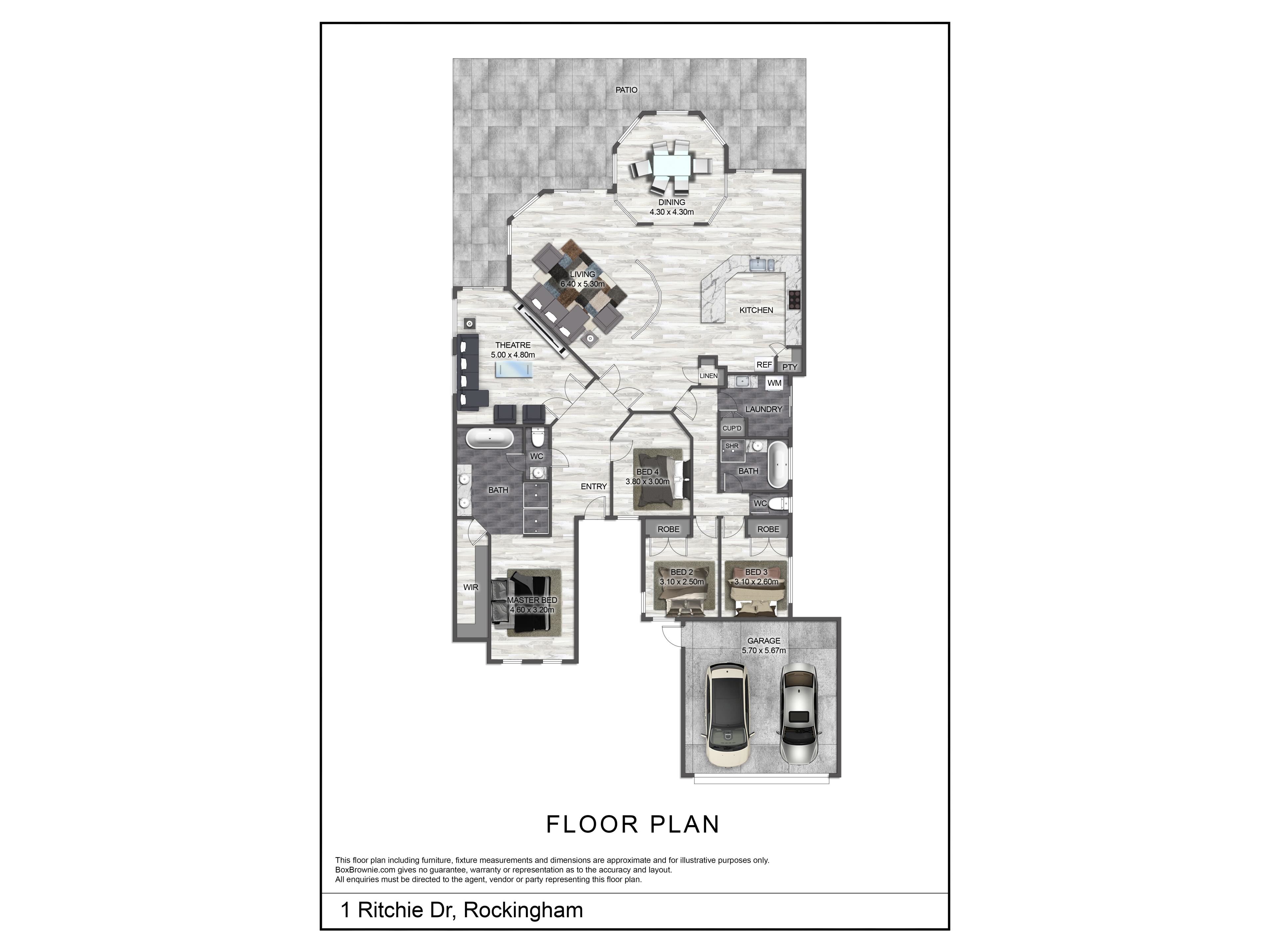


1 Ritchie Drive, Rockingham WA 6168
Sold price: $850,000
Sold
Sold: 26 Apr 2024
4 Bedrooms
2 Bathrooms
2 Cars
Landsize 520m2
House
Contact the agent

Shaun Groves
0414461976
Elders Real Estate Rockingham & Baldivis
SOLD BY SHAUN GROVES
INTELLIGENT DESIGN, BESPOKE LUXURYThis is right-sized living at it's absolute best. The 520sqm green title block of land, on a quiet leafy street, offers you space for everything you want, without having a huge garden to look after. The bespoke home has a superb outlook to the park and over to Bayview Reserve. The view is long, with the setting sun framed on the horizon.
With a fantastic design offering 4 bedrooms, 2 bathrooms, an open plan layout to compliment the living space, all leading onto superb alfresco and quaint garden. The kitchen is a delight with quartz stone tops, loads of counter space, a bank of SMEG and Omega appliances, and a commanding position over the living area.
The master bedroom is superbly appointed and the ensuite is next level, with double shower, double vanity, spa bath, and walk in robe. All bedrooms are generous in size and have the highest attention to detail.
Close to parks, the lake, the dog park, the basketball court. The location is second to none. The lifestyle is second to none.
FEATURES
Quintessentially modern with character features throughout
Generous living areas offering a multitude of options
Well-appointed kitchen with quartz stone tops and SMEG 900mm gas cooktop and oven
Overlooks family area so you are always one with the family
Dining area to seat 8 or more
Theatre offers pull down screen and projector
Master bedroom offers views over the park
Monochromatic ensuite with double shower, double vanity, spa bath
Walk in robe
2nd, 3rd and 4th bedroom are all generous in proportions
Offset study area
Separate laundry
Central Air conditioning (climate control with 8 zones)
Laminate and bamboo flooring
CCTV and alarm system (remote access)
OUTSIDE FEATURES
Lovely al-fresco
Double garage
Small manageable garden
Solar (20 panels, 6.6 kilowatt, Fronius Primo inverter)
Bore
Corner block
LOCATION
10m to Bayview Reserve (Google Maps)*
700m to Palm Beach (Google Maps)*
800m to Rockingham Foreshore (Google Maps)*
1.1km to Palm Beach Boat Ramp (Google Maps)*
3km to Point Peron (Google Maps)*
The information provided including photography is for general information purposes only and may be subject to change. No warranty or representation is made as to its accuracy, and interested parties should place no reliance on this information and are required to complete their own independent enquiries, inclusive of due diligence. Should you not be able to attend in person, we offer a walk through inspection via online video walk-through or can assist an independent person/s to inspect on your behalf, prior to an offer being made on the property.
All measurements/dollar amounts are approximate only and generally marked with an * (Asterix) for reference. Boundaries marked on images are a guideline and are for visual purposes only. Buyers should complete their own due diligence, including a visual inspection before entering into an offer and should not rely on the photos or text in this advertising in making a purchasing decision.
Property features
Cost breakdown
-
Water rates: $1,273 / year
Nearby schools
| Rockingham Beach Primary School | Primary | Government | 0.3km |
| Rockingham Beach Education Support Centre | Primary | Specialist | 0.3km |
| Star Of The Sea Primary School | Primary | Non-government | 0.7km |
| Rockingham Senior High School Education Support Centre | Secondary | Specialist | 1.0km |
| Rockingham Senior High School | Secondary | Government | 1.0km |
| Rockingham Montessori School | Combined | Non-government | 1.3km |
| Bungaree Primary School | Primary | Government | 1.5km |
| Safety Bay Primary School | Primary | Government | 2.1km |
| Kolbe Catholic College | Secondary | Non-government | 2.7km |
| Safety Bay Senior High School | Secondary | Government | 2.7km |
