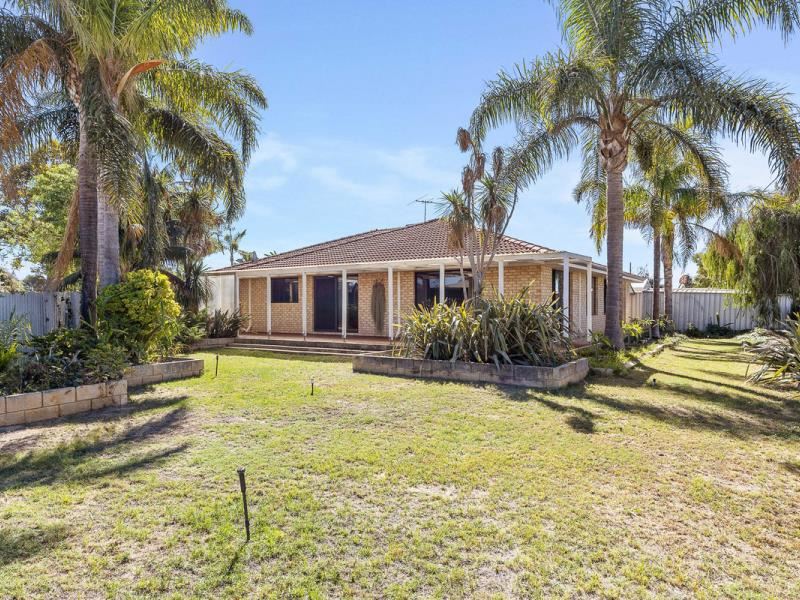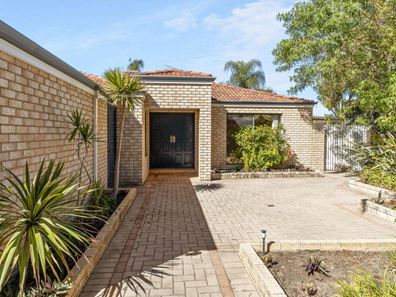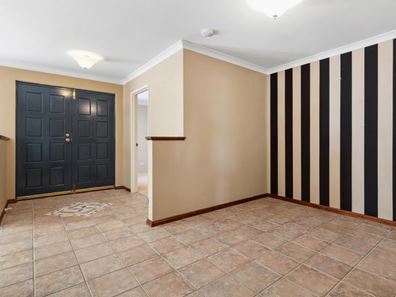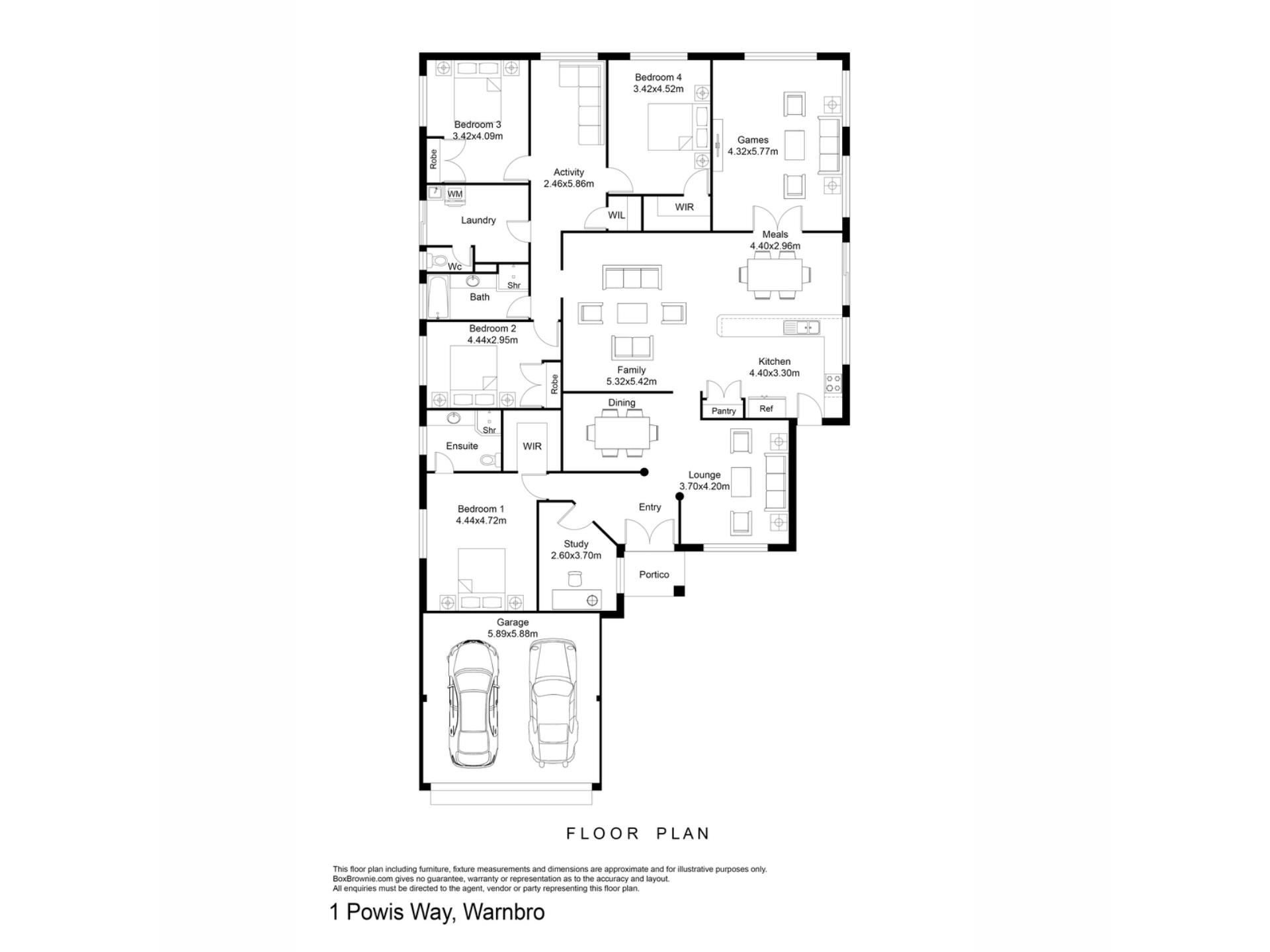


1 Powis Way, Warnbro WA 6169
Sold price: $745,000
Sold
Sold: 26 Apr 2024
4 Bedrooms
2 Bathrooms
2 Cars
Landsize 837m2
House
Contact the agent

Nikki de Rijcke
0448651888Ross Collier
0435995023
JW Residential
Why: Delightful from start to finish, the all-encompassing gardens create a coastal seclusion with a multitude of living options within
What: A vast 252sqm of living space, with 4 bedrooms, 2 bathrooms, a double garage, and extensive gardensWhen: Space and location are the only considerations
Where: In beachside Warnbro, close to retail, recreation, and easy transport links
Nestled out of sight in its own coastal enclave, sits this whopping 837sqm block, with the sweeping interior floorplan providing an endless array of living options, both formal and informal and offering an uninterrupted flow between spaces to the sensational gardens at the rear. The four bedrooms are all king sized to allow a peaceful nights rest, with a central activity space and dedicated home office adding to the range on offer. While the location itself sits within walking distance of the crystal clear waters that line the nearby shore, allowing for a range of recreational options just moments from home. And with your choice of schooling, a variety of retail options and parkland all close by, this property offers a location focussed on easy family living with a beachside paradise just moments away.
The paved walkway zig zags through the garden on entry to guide you past the double garage and through a variety of plant life that shade the secluded front yard, with your covered portico leading you through the grand double door entry to the tiled foyer beyond. To the right sits the formal lounge, with the home office set on the left, carpeted with direct access to the master suite, making it a versatile space with the possibility of creating a private retreat to further enhance the comfort within. The master suite is generous in size, with a continuation of that soft carpet, plus dual walk- in robes and an ensuite that provides a lengthy vanity, shower, and WC.
Across the hallway you have your spacious lounge with soft carpet and sweeping natural light, with the dining area set a few steps further, with tiling to the floor and again allowing a flexibility in its use to suit your needs. The hallway continues, then opens to the vast family hub, with your kitchen, living and dining area providing plenty of room for the family to gather in its light and bright surroundings. The kitchen is placed centrally to oversee all, with contrasting darkened cabinetry offering a striking effect within the substantial space it sits, while the appliances are built-in and stainless- steel, with a dedicated fridge recess, corner pantry and a huge breakfast bar for casual dining or gathering around.
Bedrooms 2, 3 and 4 sit in their own wing to the left, all spacious in size with carpet to the floor and either walk-in or built-in robes, with the fully equipped bathroom with shower, bath and vanity, separate WC, oversized laundry, and carpeted activity space set carefully in the midst, with a walk-in linen centrally placed for ease of use. And to complete the wide range of internal living, you have a separate games or theatre room tucked behind double doors, with carpet underfoot and the ducted air conditioning and heating the flows throughout the entire property, ensuring complete well-being no matter the weather.
Sliding doors from the main living take you to your covered alfresco area, with timber decking that spans the entire length of the residence offering a multitude of uses, with stepped pavers taking you to the luscious lawns below, framed with established plant life and tropical palms and winding around the property to provide a peaceful retreat to call home. A sizeable shed sits to the side for stowage, with a border of paving providing easy access to the side of the home, and a bore ensuring ease of upkeep throughout.
And the reason why this property is your perfect fit? Because its endless living options, extensive gardens and coastal position offer a home not to be missed.
Disclaimer:
This information is provided for general information purposes only and is based on information provided by the Seller and may be subject to change. No warranty or representation is made as to its accuracy and interested parties should place no reliance on it and should make their own independent enquiries.
Property features
Cost breakdown
-
Council rates: $23 / year
-
Water rates: $22 / year
Nearby schools
| Living Waters Lutheran College | Combined | Non-government | 0.3km |
| Warnbro Community High School Education Support Centre | Secondary | Specialist | 0.6km |
| Warnbro Community High School | Secondary | Government | 0.6km |
| Warnbro Primary School | Primary | Government | 1.1km |
| Koorana Primary School | Primary | Government | 1.2km |
| Koorana Education Support Centre | Primary | Specialist | 1.2km |
| Port Kennedy Primary School | Primary | Government | 1.6km |
| St Bernadette's Catholic Primary School | Primary | Non-government | 1.8km |
| Peel Language Development School | Primary | Specialist | 2.0km |
| Rockingham Lakes Primary School | Primary | Government | 2.0km |
