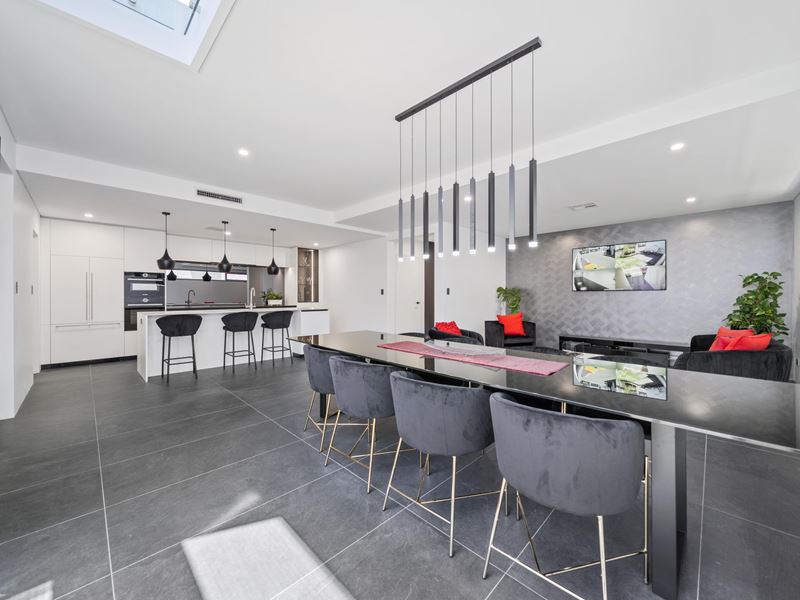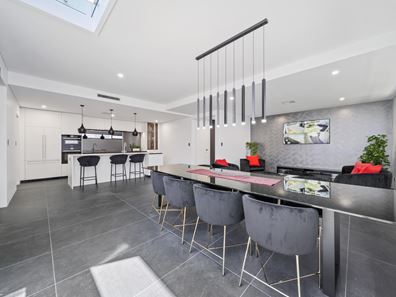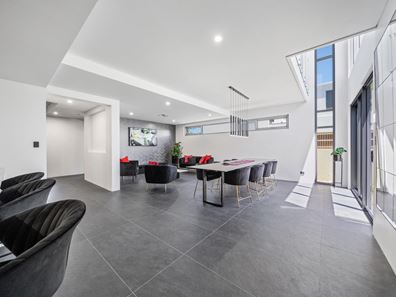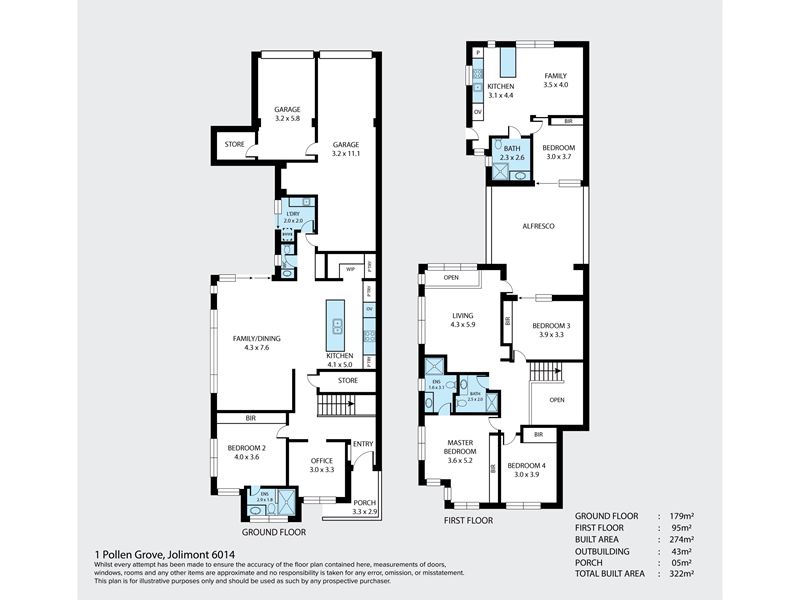


1 Pollen Grove, Jolimont WA 6014
Sold price: $1,900,000
Sold
Sold: 22 Feb 2022
5 Bedrooms
4 Bathrooms
3 Cars
Landsize 312m2
House
Contact the agent

Ryan Smith

Veljko Lazovic

Realmark Urban
Style, elegance and flexibility. This property has it all.
What we love...‘Move-in ready’ seems an understatement for this stylish, architect-designed home that utilises every square metres for sophisticated, easy-care living within its Western Suburbs location.
No one can, or should complain as to the impressive amenities, with the bathroom count aligning with the bedrooms – five double bedrooms with four and a half bathrooms, three separate living areas, two complete kitchens, two outdoor entertaining areas, and a study. Wow!
Space and natural light are in abundance, as is elegance and flexibility. Luxuriously appointed throughout the ‘main house’ and across into the separate studio with spacious bedroom, built-in robes, ensuite, lounge/dining, fully equipped kitchen, separate entry and parking. Consider your options – home business, host visitors – family, friends or profit from hosting travellers or tenants.
The dreamy kitchen is thoughtful in design and a work of art – sleek lines, monochrome palette, impeccable materials and attention to detail. You’ll swoon over contrasting granite and marble counters, deep-drawer cabinetry, spacious scullery, floating wine rack and bar nook, and countless integrated appliances including Bosch double ovens.
Ideally positioned, you’ll revel in the proximity to lakes, beaches and a cosmopolitan lifestyle, never venturing far to schools, shopping, amenities, parks, sporting grounds and dare we mention – work!
What to know...
Brand new, architect-designed ‘Smart’ home with security cameras and Bluetooth garage automation.
7-star energy-rated: solar panels (north-south orientation), efficient tapware, waterwise landscaping.
Wide hallways and staircases feature large format Italian tiling, glass balustrades and polished chrome fixtures, adding to the spacious, modern aesthetic.
A modern open-plan design invites all to gather in or near the kitchen and north-facing courtyard.
Glass stacker doors provide seamless integration/separation from the courtyard with fragrant ornamental pears, frangipanis and lavender.
The home includes a separate and spacious contained studio with entry, parking and all amenities.
Monochrome ‘European Concepts’ kitchen is almost too beautiful to use with gleaming granite, marble and glass surfaces, plus every conceivable amenity.
All five bedrooms: plush carpet, sleek roller blinds, ceiling fans, mirrored BIRs and recessed lighting.
All bathrooms: floor-to-ceiling Italian tiling, modern floating vanities, and premium glass and tapware.
Italian porcelain tiling and architectural lighting feature throughout the home.
Upstairs living with sumptuous carpet enjoys a spacious tiled balcony, separating the main residence.
Monochrome magnificence prevails in the downstairs powder room and adjoining laundry with glossy black subway tiles in the powder room, and contrasting white tiling with timber shelving in the laundry.
Rear lane driveway with three secure garage parking spots.
Built: 2021 Area: 322 sqm (approx.)
Council: ~$1,754.18 pa Water: ~$2,785. pa (approx.)
Location...
Opposite Mabel Talbot and Henderson Parks – two picturesque and tranquil green spaces to relax and reflect, while Wembley Sports Park and Pat Goodridge Reserve are just 350m away.
600m to Cambridge St for Kitchen on Cambridge, Wembley Hotel, Supa IGA and Lawley’s Bakery.
1km to Someday Coffee Co.
2km to Herdsman Lake and 2.3km to Lake Monger.
2km to Floreat Forum.
2.5km to Floreat and Mclean Parks.
2.7km to sprawling Perry Lakes Reserve for scenic parklands and trails.
4km to HBF Stadium for concert and sporting events.
5km to The Boulevard Shopping Centre.
5.6km to spectacular City Beach.
5.5km (10-min drive) into Perth’s CBD.
Who to talk to...
To view this stunning property and to learn more, please call Ryan Smith on 0423 490 856 or email [email protected]
Property features
Nearby schools
| Jolimont Primary School | Primary | Government | 0.6km |
| Wembley Primary School | Primary | Government | 1.0km |
| Subiaco Primary School | Primary | Government | 1.5km |
| Floreat Park Primary School | Primary | Government | 1.8km |
| Shenton College | Secondary | Government | 1.8km |
| Shenton College Deaf Education Centre | Secondary | Specialist | 1.8km |
| Rosalie Primary School | Primary | Government | 2.1km |
| Churchlands Primary School | Primary | Government | 2.3km |
| Bob Hawke College | Secondary | Government | 2.3km |
| West Leederville Primary School | Primary | Government | 2.4km |
