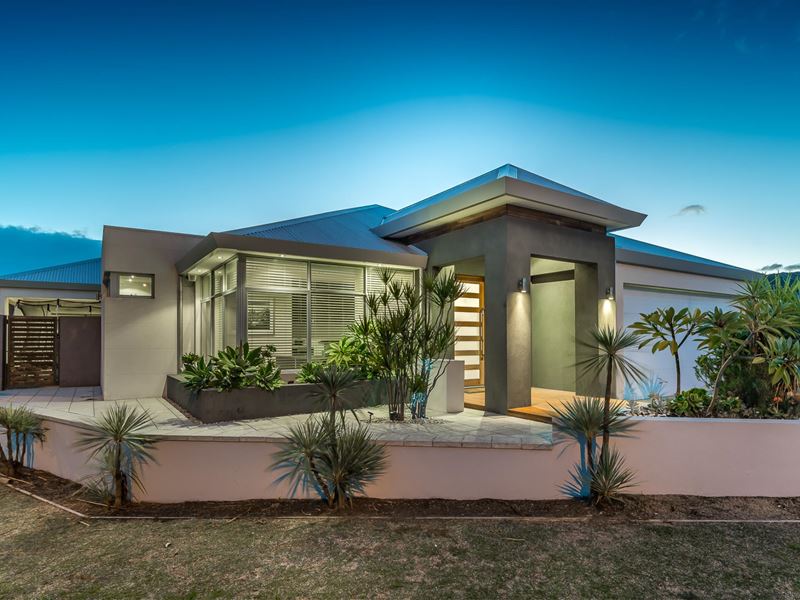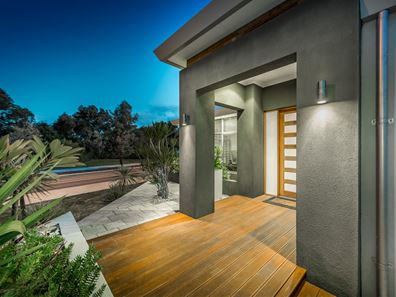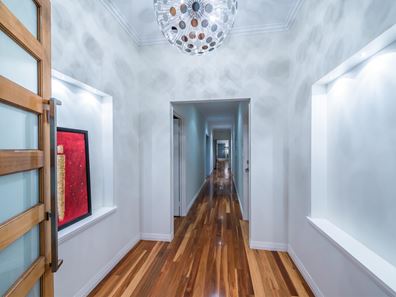


1 Fennell Rise, Darch WA 6065
Sold price: $715,000
Sold
Sold: 20 Jul 2021
4 Bedrooms
2 Bathrooms
2 Cars
Landsize 526m2
House
Contact the agent

Johann Dique

Thought Leaders Real Estate
Architect Design & Parkside Perfection!
Closing Date Sale 26 JulyThe Seller Reserves The Right To Sell Prior
Stunningly situated opposite the lovely Romaine Park whilst boasting a commander corner position amongst other exceptional properties, this immaculate 4 bedroom 2 bathroom residence offers functionality of the absolute highest order, alongside a seamless transition between modern living and private outdoor entertaining.
Beyond a stylish entry hallway lies a study – or fourth bedroom – that has a custom built-in desk, extra storage and can be whatever you want it to be. Double doors reveal the most commodious of master-bedroom suites, carpeted for complete comfort, oozing both style and sophistication and comprising of enough space for a parent's retreat, a giant fashion-lover's walk-in dressing room and a sumptuous fully-tiled ensuite bathroom – twin "his and hers" Corian vanities, a double rain shower, separate toilet, heat lamps and all. Talk about luxury.
More impeccable white bench tops add glamour to an airy open-plan family and dining area where the kitchen is the headline act with its endless storage, double sinks, microwave nook, stainless-steel range-hood, gas-cooktop and oven appliances, matching stainless-steel dishwasher, glass splashbacks, appliance cupboard, wine racking and double fridge/freezer recess. A breakfast bar allows for quick and casual meals to a pleasant fish-tank backdrop, whilst the minor sleeping quarters can be found tucked away just off here.
Another set of gorgeous double doors links the main living zone to a magnificent theatre room that is also carpeted and is generous enough to host everybody as they watch their favourite action movie or comedy flick before spilling outside for further fun and games. At the rear, a built-in gas barbecue, a large range hood, a drinks fridge and a virtual second-kitchen setup highlight a spacious alfresco deck that also features a central ceiling fan, feature down lighting and plenty of room to impress your guests. It also overlooks another delightful courtyard with a wood-fire pizza oven in the corner, for something extra special.
This unique parkside location enables you to walk to bus stops and other sprawling local parks and reserves, with Ashdale Secondary College, Ashdale Primary School, Darch Plaza Shopping Centre, The Kingsway Bar and Bistro, Kingsway Christian College, the Kingsway Regional Sporting Complex, Kingsway Indoor Stadium and Kingsway City Shopping Centre all only a few minutes away from your front doorstep. Easy access to the freeway, glorious swimming beaches and popular cafes and restaurant at Hillarys Boat Harbour is simply an added bonus. What a spot!
Features include, but are not limited to:
• 4 bedrooms, 2 bathrooms
• Entry porch/deck
• Feature timber-framed entry door with frosted window panels
• High ceilings
• Gleaming Spotted Gum wooden floorboards
• Quality Corian bench tops
• Spacious open-plan family, dining and kitchen area with a gas bayonet for heating, plus outdoor access to the alfresco-entertaining deck, BBQ and pizza-oven courtyard
• Large theatre room with a media recess, custom shelving and alfresco access
• Huge master suite with a recessed ceiling and central fan
• Carpeted 2nd/3rd bedrooms with full-height mirrored built-in robes
• Study or 4th bedroom with a built-in desk, off the entry
• Sleek and stylish main family bathroom with a shower, separate bathtub and a central vanity
• Built-in linen storage to the hallway and laundry
• Outdoor access from the laundry, to a private paved drying courtyard
• Additional over-head cabinetry, tiled splashbacks, Corian bench tops and internal hanging space to the laundry, off the kitchen
• Powder room
• Double lock-up garage with a store area, roller-door access to the rear and internal shopper's entry
• Freshwater fish tank/aquarium
• Custom picture recesses to the entrance
• Profile doors throughout
• Stylish light fittings and feature walls
• Ducted reverse-cycle air-conditioning
• Security-alarm system
• Down lights
• Feature skirting boards and stepped "trio" ceiling cornices
• Easy-care gardens and artificial turf
• Low-maintenance and elevated 526sqm (approx.) corner block with a side-access gate
• 302sqm (approx.) of total area
• Residence Area – 225sqm (approx.)
• Garage Area – 46sqm (approx.)
• Alfresco Area – 25sqm (approx.)
• Porch Area – 6sqm (approx.)
• Built in 2008 (approx.)
• Footsteps from public transport and parks
• Close to schools and shopping
• Minutes away from the freeway and coast
Property features
Nearby schools
| Ashdale Primary School | Primary | Government | 0.9km |
| Ashdale Secondary College | Secondary | Government | 1.0km |
| Landsdale Primary School | Primary | Government | 1.4km |
| Kingsway Christian College | Combined | Non-government | 1.4km |
| Landsdale Christian School | Combined | Non-government | 1.5km |
| Rawlinson Primary School | Primary | Government | 1.9km |
| Carnaby Rise Primary School | Primary | Government | 2.2km |
| Madeley Primary School | Primary | Government | 2.3km |
| Alinjarra Primary School | Primary | Government | 2.6km |
| Girrawheen Senior High School | Secondary | Government | 2.9km |
