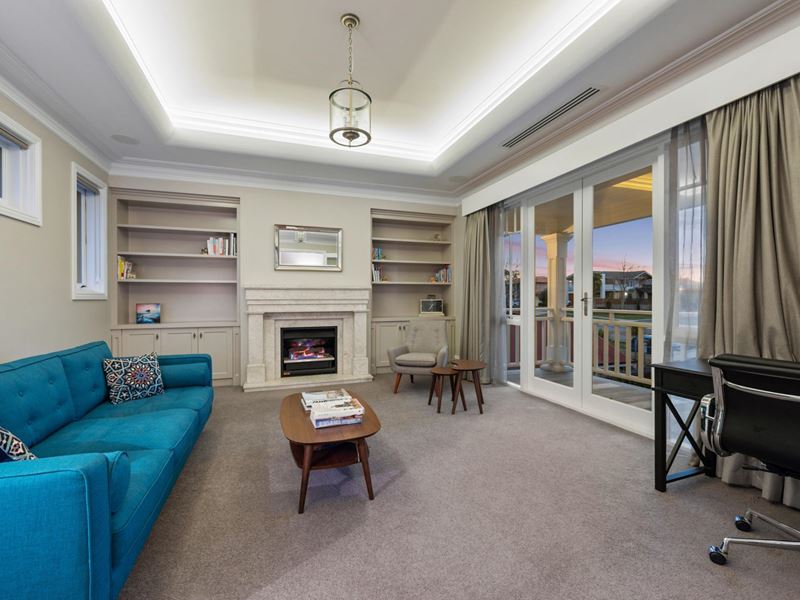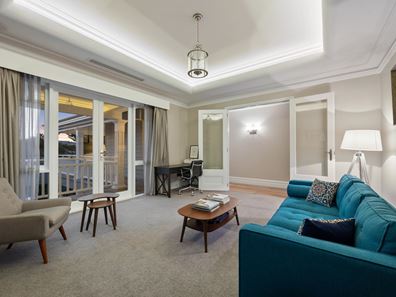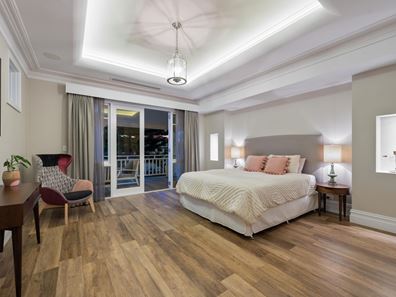


1 Ethel Street, Watermans Bay WA 6020
Sold price: $3,180,000
Sold
Sold: 18 Jun 2021
4 Bedrooms
3 Bathrooms
2 Cars
Landsize 808m2
House
Contact the agent

Hughes Group
0426217676
Haiven Property
Best in the Bay.
What we loveThe best of the beach, bush and the Bay, commandingly nestled on a massive 808sqm (approx.) corner block with a tranquil Ethel Street frontage. Designed by award winning Architect Peter Doggett, this exceptional 4 bedroom 3 bathroom two-storey family home is what coastal dreams are made of. The stunning outdoor setting is the headline act here, comprising of a huge alfresco with a built-in bar and barbecue, nonchalantly overlooking a sparkling-blue below-ground swimming pool and its neighbouring gazebo deck of relaxation.
Elsewhere, right next to the wine cellar lies a commodious downstairs games room with enough space for both a pool table and lounge setting by the bar, whilst the lower level also plays host to a Hamptons-inspired kitchen that separates the sunken meals area from a sunken family room, a rear verandah that can be accessed directly from the family room, a powder room, laundry and a generous fourth or “guest” bedroom with its very own private ensuite bathroom. Upstairs, an expansive balcony with a view up Beach Road and toward the coast can be accessed from both a grandiose master-bedroom suite and a versatile sitting room via two separate sets of double doors – the latter living space doubling as the perfect study, home office, library, sitting room or even a fifth bedroom. The master itself is bathed in luxury and boasts an enormous walk-in wardrobe, as well as a marvellous ensuite bathroom with a free-standing bathtub, a shower, toilet, twin “his and hers” stone vanities and everything else – pure class!
What to know
Quality bench tops grace an expertly-crafted kitchen with ample cupboard storage options. Built-in robes to the two minor upstairs bedrooms accompany another powder room, a storage cupboard and a main family bathroom with a separate shower and bathtub. Extras include built-in guest-bedroom robes, ducted reverse-cycle air-conditioning, feature ceiling cornices and tall skirting boards, picture recesses, timber floorboards, recessed ceilings, stylish light fittings, an alfresco ceiling fan, white plantation shutters, feature subway-tile splashbacks, a grand voided entry foyer with double front verandah doors, a large double lock-up garage with a store area and internal shopper’s entry, built-in laundry storage, lush lawns and so much more.
Stroll to Marmion Primary School, Marmion Village Shopping Centre, bus stops, beautiful Braden Park, the picturesque walking trails of the majestic “Class A” Star Swamp Bushland Reserve, the beach and the vibrant Flora Terrace food and coffee strip. Other schools, shopping centres and restaurants are also nearby, whilst only minutes separate your front doorstep from the the likes of the Marmion Angling and Aquatic Club, Hillarys Boat Harbour, Trigg Point, the new-look Scarborough Beach, public transport, the freeway and both public and private golf courses. As far as locations go, this one is as good as it gets!
Who to talk to
To find out more about this property, you can contact agents Sean and Jenny Hughes on 0426 217 676 or Oliver Hess on 0478 844 311 or by email at [email protected].
Main features
? 4 bedrooms, 3 bathrooms
? Passive solar designed home by award winning architect Peter Doggett
? Underfloor hydronic floor heating
? Underground water tank
? Downstairs family and games rooms
? Sunken meals area, off a Hamptons-style kitchen
? Ground-floor guest-bedroom suite
? Upstairs master suite, minor bedrooms, sitting room/study and balcony
? Stunning outdoor alfresco entertaining
? Swimming pool
? Double garage with shopper’s entry
Property features
Nearby schools
| Marmion Primary School | Primary | Government | 0.3km |
| North Beach Primary School | Primary | Government | 1.5km |
| Carine Primary School | Primary | Government | 1.6km |
| Sorrento Primary School | Primary | Government | 1.7km |
| Poynter Primary School | Primary | Government | 1.7km |
| Our Lady Of Grace School | Primary | Non-government | 1.9km |
| Carine Senior High School | Secondary | Government | 1.9km |
| Duncraig Primary School | Primary | Government | 2.1km |
| Sacred Heart College | Secondary | Non-government | 2.3km |
| Duncraig Senior High School | Secondary | Government | 2.9km |