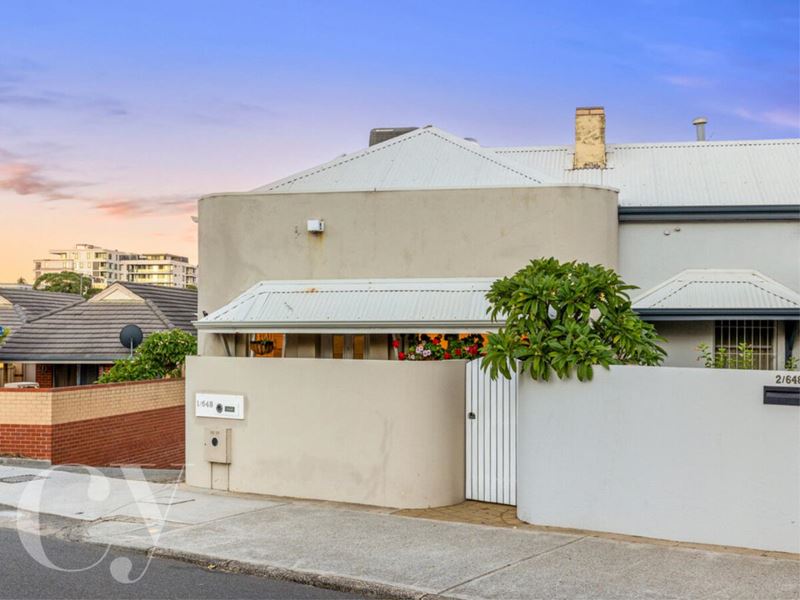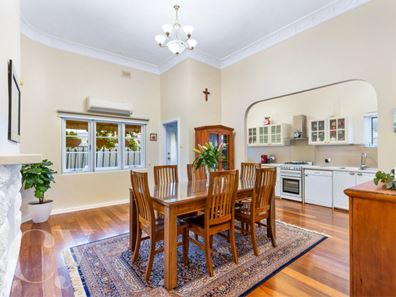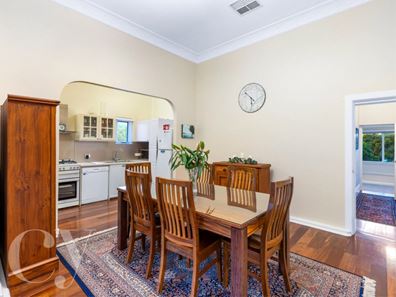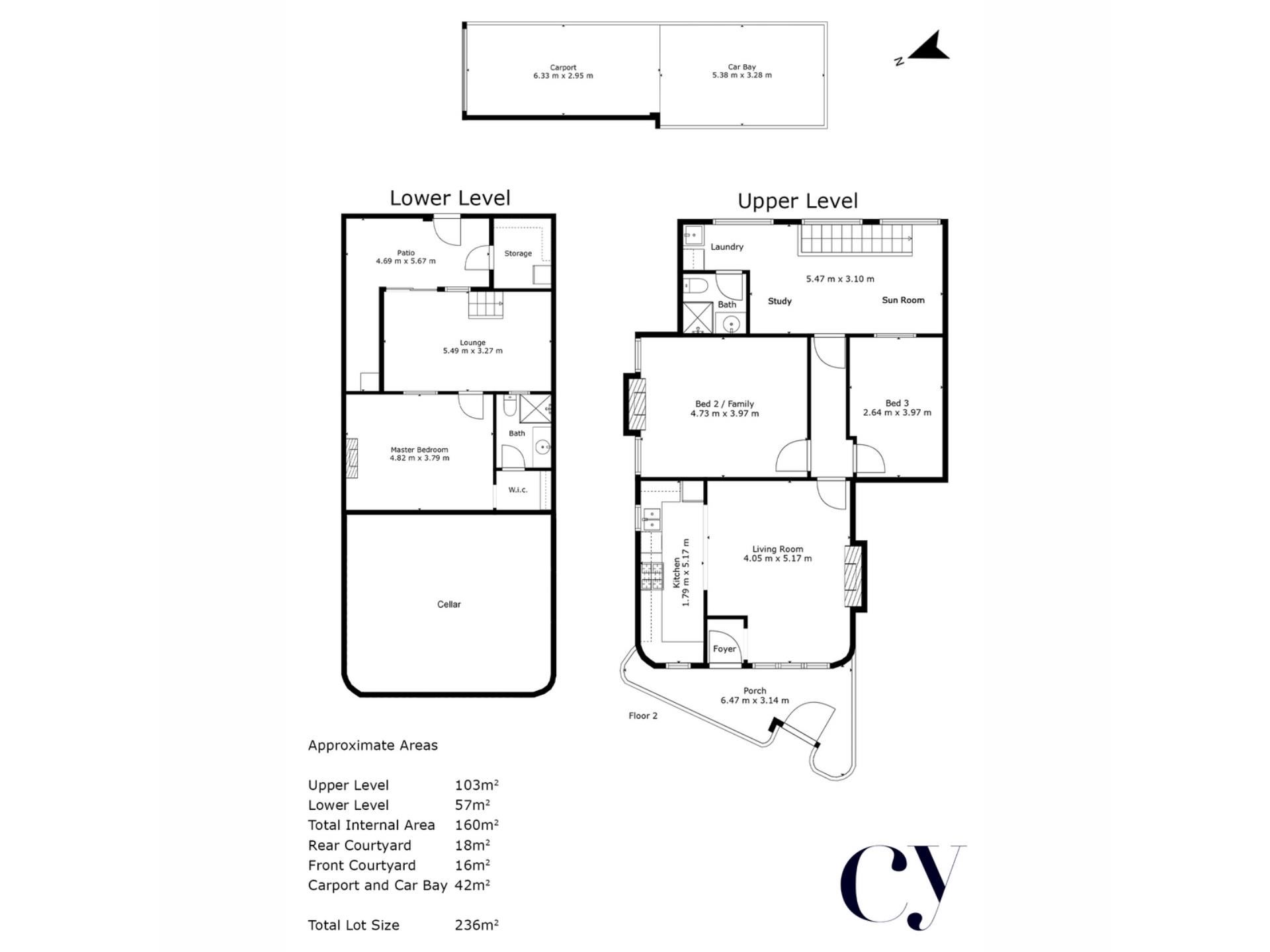


1/648 Stirling Highway, Mosman Park WA 6012
Contact agent
Sold
Sold: 08 May 2024
3 Bedrooms
2 Bathrooms
Landsize 236m2
Townhouse
Contact the agent

Curtis McQuade
0452267170
Hannah Tallon
0414755542
Caporn Young Estate Agents Pty Ltd
Idyllic 1930s Townhouse
Suggested Home Open Parking: Laing Lane accessible via Ecclesborne StreetThis unique offering is the definition of convenience at your doorstep. From the moment you walk through the front door, you are greeted by soaring high ceilings and huge feature fireplaces, reminiscent of a time gone by.
It is rare to have the opportunity to secure a slice of history whilst also securing an ideal entry into one of Perth's most sought-after suburbs.
On the first floor, you enter the home through the walled courtyard and are greeted by an entry foyer perfect for storing away the tools of the day. Beyond, you will feel the expanse of the home's open-plan living and kitchen punctuated by soaring high ceilings, wooden floorboards and a large, operable feature fireplace. The home is kept cool with double-glazed windows, ducted evaporative air conditioning throughout the first floor, alongside a split system air conditioner in the open plan living and dining. Previously renovated, the galley-style kitchen is well-designed with a gas cooktop and oven, dishwasher and overhead storage.
Also found on the first floor is the second bedroom, which is currently used as an additional family room, with its own feature fireplace and gas bayonet. The third bedroom offers the space only a home of this style can, easily fitting a queen-sized bed with room for two bedside tables and an additional robe or storage. Also, at the rear of this floor is a sunroom with sweeping eastward views, an idyllic spot to enjoy a morning coffee while soaking up the early morning rays. The windows are tinted for added privacy. The main bathroom and laundry are also found on this floor.
The lower floor is accessible from the adjacent Laing Lane where you'll find a secure lock-up carport with space for two cars parked in tandem, alongside a rear patio and storage room. Entering through the rear sliding door is the home's second living zone, which features its own split system air conditioning and is completely separate from the rest of the property, connected to the sunroom by a staircase. On this floor is the large king-size master bedroom, also with a feature fireplace, walk-in robe and ensuite.
LIVE THE LIFESTYLE
Between the river and the sea, you can live the best of both worlds, with the water's edge never far away. The location is unparalleled with Mosman Park shopping village only 600m away, Mosman Beach only 650m away, and the Mosman Park train station less than 500m away. Grab a coffee at the popular Glyde Strip cafe strip, or sip a well-deserved cold beverage at Rodney's bait and tackle, less than 500m away. If you've been looking for lifestyle, look no further than this fantastic feature property.
Key Features:
- Ultra-convenient location within walking distance of the train station
- Unique character townhouse
- Plenty of accommodation to suit an array of living circumstances
- Soaring high ceilings and huge, decorative fireplaces
- Wide wooden floorboards
- Underground wine cellar or storage
- Split system air conditioning to living and downstairs lounge
- Evaporative air conditioning throughout the first floor
- Double-glazed windows at the front of the home
- 12 Solar Panels
- Storage room
- Gas Storage hot water system
- Impeccably well-maintained home
Council Raters: Approx $2,000 per annum
Water Rates: Approx $1,080 per annum
Strata Fees : NIL
Disclaimer:
The particulars of this listing have been prepared for advertising and marketing purposes only. We have made every effort to ensure the information is reliable and accurate, however, clients must carry out their own independent due diligence to ensure the information provided is correct and meets their expectations.
Property features
Cost breakdown
-
Council rates: $2,003 / year
-
Water rates: $1,080 / year
Nearby schools
| Mosman Park Primary School | Primary | Government | 0.6km |
| Mosman Park School For Deaf Children | Primary | Specialist | 0.6km |
| Cottesloe Primary School | Primary | Government | 0.9km |
| Iona Presentation College | Combined | Non-government | 1.0km |
| The Beehive Montessori School Inc | Combined | Non-government | 1.1km |
| St Hilda's Anglican School For Girls | Combined | Non-government | 1.1km |
| Presbyterian Ladies College | Combined | Non-government | 1.9km |
| North Cottesloe Primary School | Primary | Government | 2.4km |
| North Fremantle Primary School | Primary | Government | 2.8km |
| Methodist Ladies' College | Combined | Non-government | 3.0km |
