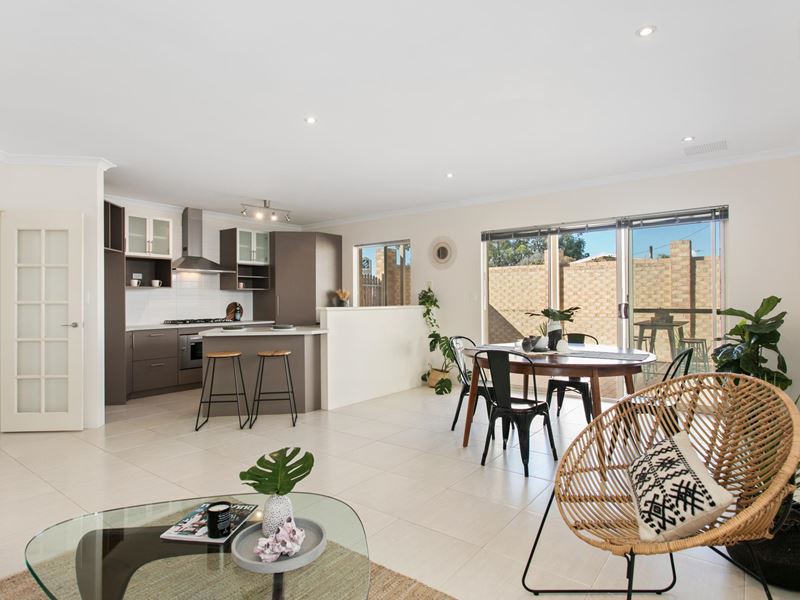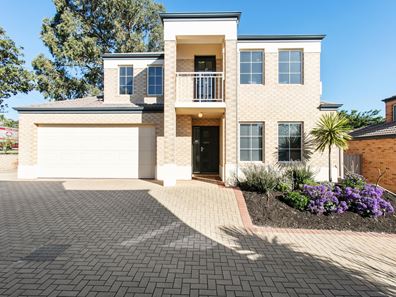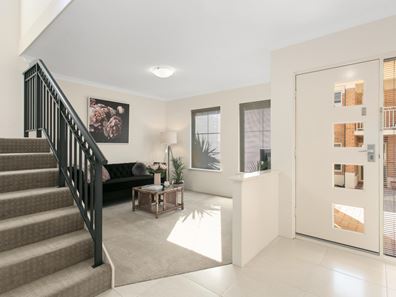


1/50 Katanning Street, Bayswater WA 6053
Sold price: $535,000
Sold
Sold: 27 Sep 2020
4 Bedrooms
2 Bathrooms
2 Cars
Landsize 391m2
House
Contact the agent

Nadija Begovich
0417903990
Dan Broad
0422422216
The Perth Property Co.
Super convenient Baysie abode
The Perth Property Co. is happy to present 1/50 Katanning Street, Bayswater. A super special 4 bedroom 2 bathroom Baysie abode, sitting on a super easy 391sqm lot with street frontage, that's close to shops and schools, plus is super close to the Bayswater Swan River precinct. It's super special, super convenient and super appealing and just waiting to be yours.Presenting the perfect opportunity for first time buyers or young families, couples or even those wanting to downsize, and in such a super accessible location, with so much functionality and space, you really can't do much better.
The home offers the advantage of two living areas: A separate lounge room that greets you upon entry, and a large open plan living-dining-kitchen zone, with RC air-conditioning, access to the patio and hosting a very handy kitchen that boasts modern stainless steel appliances that includes a 900mm Oven and gas stovetop, range-hood, plus dishwasher.
The good-sized master bedroom is secluded and private, located downstairs, it has a generous ensuite, RC air-conditioner and huge built-in robe. There are three further bedrooms upstairs, all with built-in robes. A family bathroom and separate WC are accommodated near the bedrooms too, plus a convenient study nook, positioned near the balcony.
The double garage and store are extra-large, and a super functional patio in the generous-sized yard completes the offering.
1/50 Katanning Street, Bayswater is the epitome of function and style. It is modern, super convenient and so very ready to be loved and enjoyed by you. Make time to visit now or call Nadija (0417 903 990) or Dan (0422 422 216) to find out more.
Features include:
•Good-sized master bedroom with large built-in robe and ensuite
•Two living rooms - separate lounge room and open plan living room
•Open plan living-dining-kitchen zone
•Modern and sizable Kitchen boasting stainless steel appliances
•High ceilings throughout
•Three further bedrooms all with built-in robes
•Family bathroom, with separate bath and WC
•Extra-large Double Garage
•RC Air-conditioning in Master bedroom, Living Room and Upstairs bedroom
•Gas Storage HWS and Cooktop
•Small self-managed strata-titled group of six with low fees
•Big patio, perfect for family fun and entertainment
Other Information:
Built 2010
Size 391sqm
Strata fees $650pa
Council Rates $2097.62
Water Rates $1366.85
Approximate Distances:
Ashfield Train Station 1.5km
Riverside Gardens 2.0km
Saint Columbas Primary School 2.6km
Perth Airport (DOM) 4.2km
Perth CBD 8.8km
Property features
Nearby schools
| Ashfield Primary School | Primary | Government | 1.1km |
| Cyril Jackson Senior Campus | Secondary | Government | 1.4km |
| Cyril Jackson Senior Campus Education Support Centre | Secondary | Specialist | 1.4km |
| Durham Road School | Combined | Specialist | 1.7km |
| Redcliffe Primary School | Primary | Government | 1.7km |
| St Maria Goretti's Catholic School | Primary | Non-government | 2.0km |
| Bayswater Primary School | Primary | Government | 2.1km |
| St Columba's School | Primary | Non-government | 2.1km |
| St Michael's School | Primary | Non-government | 2.5km |
| Bassendean Primary School | Primary | Government | 2.6km |