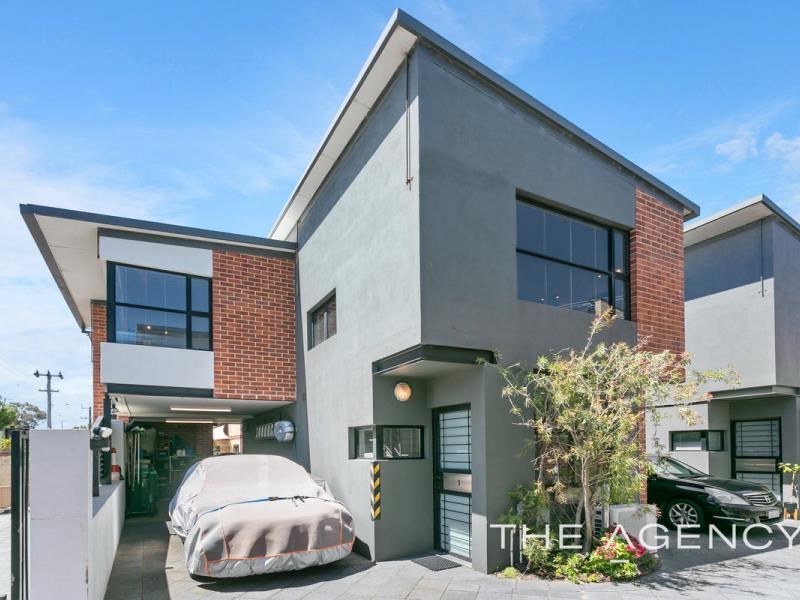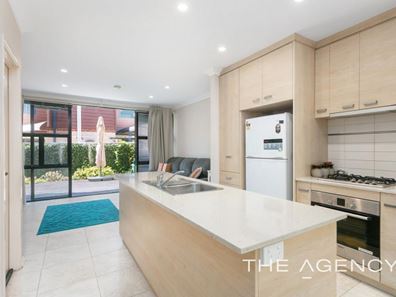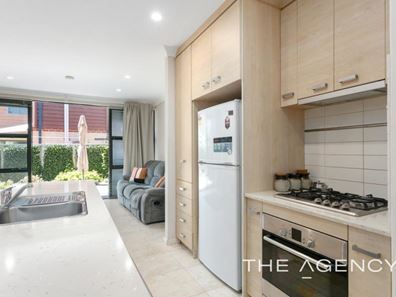


1/290 Harborne Street, Glendalough WA 6016
Sold price: $550,000
Sold
Sold: 07 Feb 2022
3 Bedrooms
2 Bathrooms
2 Cars
Landsize 184m2
House
Contact the agent

Jon Tomkinson
0410602712
The Agency
Modern Townhouse in Ultra-Convenient Location!
Jon Tomkinson and the award-winning team at The Agency are proud to present to market.. 1/290 Harborne Street, Glendalough..This striking townhome with a modern facade and contemporary styling is set in a secure and small complex of just 5 properties, all secured behind electronic security gates..
The 3 bedroom, 2 bathroom home enjoys high ceilings, open-plan living, and seamless indoor/outdoor living on the ground floor. The expansive, paved, north-facing alfresco of approx. 21m2 is positioned directly adjacent to the living room which also allows natural light to flow through the ground floor.. The open-plan kitchen boasts an island bench and all of the modern conveniences. There is a powder room located on this level too..
Upstairs leads you to 3 magnificently proportioned bedrooms. Firstly the king-size master suite, enjoys spacious en-suite including bath and separate water closet, and double-door built-in-robes. The second and third bedrooms are queen size with the second bedroom also having built-in-robes. The family bathroom and (3rd) separate toilet are located off the landing..
The property is in an ultra-convenient location, close to two of Perth's best lakes and wetlands, namely Herdsman Lake & Lake Monger, and is also very close to transport options, such as Glendalough Train Station, and the #400 bus, taking you to the iconic Scarborough beach, and it is a mere 6kms from Perth City, via the Powis Street exit from the Mitchell Freeway.. Could there a better investment than right here at 1/290 Harborne Street?..
Some fantastic features include;
- 3 double bedrooms enjoying high ceilings
- 2 light, bright bathrooms with quality fixtures and fittings
- Master suite is king size and with double-door built in robes, and ensuite boasting bath and separate w/c
- Kitchen with island bench, stone benchtop, double sink, gas cooktop, electric oven, dishwasher, microwave recess and great storage
- Open-plan living
- 3 WC's
- High Ceilings
- Split-system air-conditioning to the living space
- Under stairway storage area
- 2 Car tandem covered carport
- Lockable Storeroom (4m3 approx.)
- Expansive and contemporary north-facing alfresco
- Electronic security gate & intercom
- Visitor parking out front
- Strata levies $350 per quarter
- Council rates - $1494.82 (approx.)
- Water rates - $1182.60 (approx.)
- Ground floor living 47m2
- Upper floor living 72m2
- Alfresco 21m2
- Tandem carparking 40m2
- Storeroom 4m2
- 184m2 of total living area (approx.)
- Build year is 2005
Disclaimer:
This information is provided for general information purposes only and is based on information provided by the Seller and may be subject to change. No warranty or representation is made as to its accuracy and interested parties should place no reliance on it and should make their own independent enquiries.
Property features
Nearby schools
| Lake Monger Primary School | Primary | Government | 0.4km |
| Bold Park Community School | Combined | Non-government | 0.4km |
| Telethon Speech & Hearing | Combined | Non-government | 0.4km |
| Chrysalis Montessori School | Primary | Non-government | 0.5km |
| Mount Hawthorn Primary School | Primary | Government | 1.4km |
| Mount Hawthorn Education Support Centre | Primary | Specialist | 1.4km |
| Wembley Primary School | Primary | Government | 1.9km |
| Aranmore Catholic Primary School | Primary | Non-government | 1.9km |
| St Kieran Catholic Primary School | Primary | Non-government | 2.3km |
| Aranmore Catholic College | Secondary | Non-government | 2.3km |