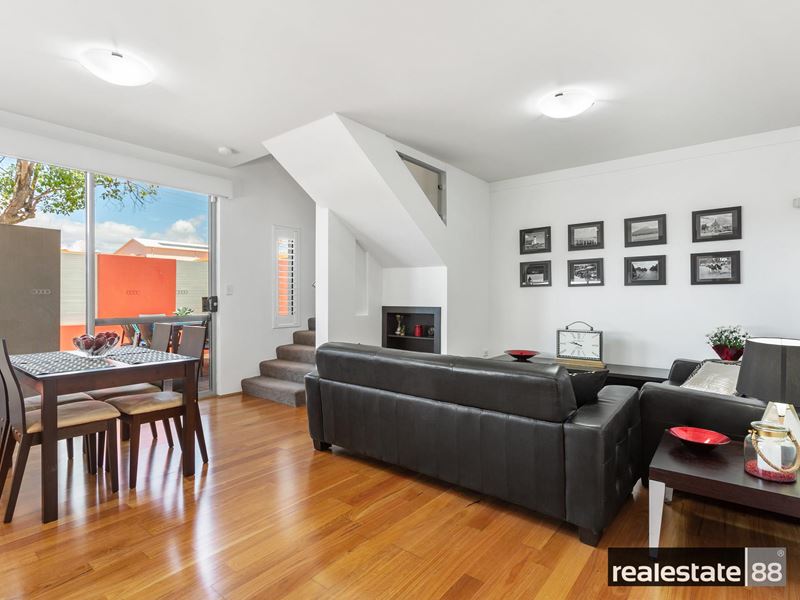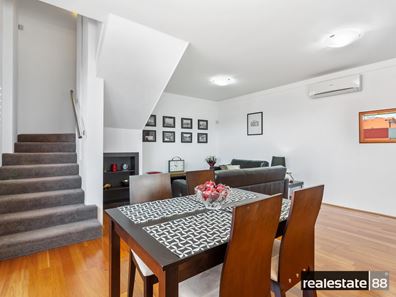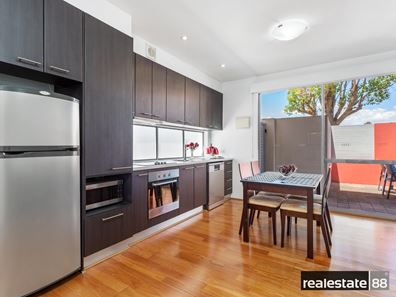


1/29 Rawlins Street, Glendalough WA 6016
Sold price: $350,000
Sold
Sold: 02 Feb 2020
1 Bedroom
1 Bathroom
1 Car
Townhouse
Contact the agent

Team Habak
0423200400
Inhabit Property
A designer townhouse lifestyle that is packed with features!
NOTE: The Seller reserves the right to sell prior to 2/02/2020 and without notice.One step inside this sun-filled and front positioned designer home will immediately leave you with a feeling of space, class and sophistication. This two-level sanctuary in a boutique, secure and modern complex of only 8 homes has a superior design that presents stretched spaces throughout, a solid construction, quality finishes, an open-plan design, upstairs additional study area, 2 upstairs balconies and a LARGE 16sqm entertainer's courtyard. The central Glendalough location with nearby shopping, eateries, trains and freeway access are the cherries on top! LOW STRATA FEES of just $390pq is a nice bonus as well.
Providing the fundamentals of astute real estate purchasing, savvy property buyers will love:
1 - The sought-after central location in a tree-lined street;
2 - The quality design, build, finishes and appliances provided;
3 - Presenting in top condition and with the OPTION to buy furnished - Simply unpack and move in!
This free-flowing home features a striking lounge and dining space with plush timber flooring, reverse cycle air conditioning (upstairs and downstairs), East and North facing feature windows that welcome in the sunlight, nice ceiling heights throughout and a gourmet kitchen with dishwasher and stretched benchtop. Connect perfectly from your kitchen and dining through the large glass sliding door to the private courtyard creating the ultimate entertainer's residence. The spacious Master Suite provides multiple built in wardrobes and reverse cycle air conditioning plus a private balcony. The delightful upstairs study is airy and comes with a leafy district view and balcony. The chic bathroom is perfectly tiled and well appointed, the separate laundry, the covered 15sqm car bay positioned immediately outside of the property and the 4sqm external storage room further compliments this home's practical yet stylish design.
This deluxe townhouse provides one savvy buyer with a door-way to a lifestyle that few locations can provide and the ability to move in immediately with vacant possession. You will be positioned within easy reach of the vibrant heart of cosmopolitan Glendalough and Mount Hawthorn and their seas of local cafes, boutique shopping and lush park lands. Local trains, buses and nearby freeway access add further benefits to this central location.
Sizes and Rates (Approximate):
Internal: 62sqm, Courtyard: 16sqm, Balconies: 7sqm, Car: 15sqm, Storage: 4sqm, Total: 104sqm
Council: $1,512/a Water: $1,156/a Strata: $390/q
Features Include:
- Stylish 2008 built front position townhouse in a secure and boutique group of 8 homes
- HUGE 16sqm entertainer's courtyard with separate gate entry
- Move in with vacant possession at settlement
- Timber flooring, recessed lighting, large benches and cabinetry, dishwasher, intercom and security alarm
- Large feature windows throughout fitted with quality window treatments
- Reverse cycle split system air conditioning in living area and master bedroom
- 4sqm external storeroom and covered bar bay
Nearby amenities include:
- 550m to Glendalough Train Station
- 650m to Glendalough Village (IGA Supermarket, Subway, Chinese Restaurant, Pizza, Cellarbrations Liquor, Laundromat, Pharmacy, Service Station)
- 650m to Powis Street Freeway entrance
- 1.0km to Scarborough Beach Road, Osborne Park shopping
- 2.5km to Scarborough Beach Road, Mount Hawthorn caf strip
- 3.2km to Westfield Innaloo
- 5.0km to Perth City
Suitable for a first home buyer, a down-sizer, the busy professional, couples, young families and perfect for property investors. We recommend you be very quick to enquire and view this home. Call Exclusive Selling Agent Brendon Habak on 0423 200 400 to arrange your private inspection today!
DISCLAIMER: All distances are estimations obtained from Google Maps. All sizes of the property are estimates and buyers should rely on their own measurements when onsite. All outgoings/rates are estimates and subject to change without notice. Buyers are to rely on their own due diligence prior to purchasing.
Property features
Nearby schools
| Lake Monger Primary School | Primary | Government | 0.5km |
| Bold Park Community School | Combined | Non-government | 0.5km |
| Telethon Speech & Hearing | Combined | Non-government | 0.5km |
| Chrysalis Montessori School | Primary | Non-government | 0.5km |
| Mount Hawthorn Primary School | Primary | Government | 1.3km |
| Mount Hawthorn Education Support Centre | Primary | Specialist | 1.3km |
| Aranmore Catholic Primary School | Primary | Non-government | 1.9km |
| Wembley Primary School | Primary | Government | 2.1km |
| St Kieran Catholic Primary School | Primary | Non-government | 2.1km |
| Aranmore Catholic College | Secondary | Non-government | 2.1km |